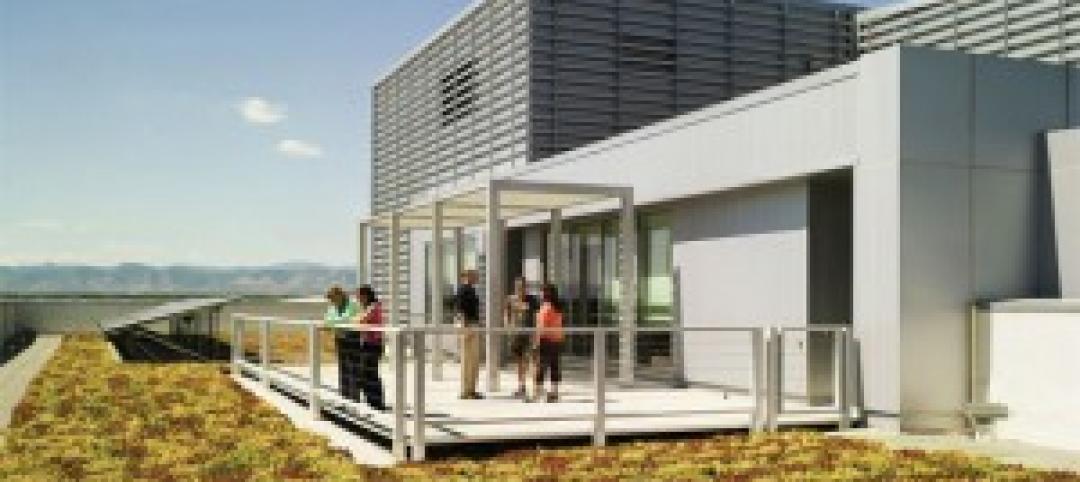HDR was selected to design Humber River’s new 1.7-million-sf hospital in Toronto. The hospital will be the largest acute care hospital in the greater Toronto area and the first in North America to automate all of its operational processes.
As the first fully digital hospital in North America, the hospital is designed to support the latest medical technology in a completely digital environment.
Jerry Jeter, healthcare principal at HDR, notes that, “although many hospitals have digital components, Humber River is the first hospital in North America to fully integrate and automate all of its processes; everything is done digitally.”
Upon entering the hospital, the ability to easily access data and information enables users to “connect” from points such as kiosks situated throughout the hospital or on mobile devices anywhere in the building. Once in patient rooms, Integrated Bedside Terminals (IBTs) allow patients to control their environment, order restaurant-style room service, and communicate with caregivers and family members via video. Doctors and nurses use voice recognition software to complete charts verbally, and smart bed technology monitors patients’ vital signs and updates electronic medical records immediately. Lab work specimens are delivered via pneumatic tubes, with results returned to hand-held mobile devices within minutes. While all this is happening, Automated-Guided Vehicles (AGVs) deliver supplies and equipment to units and clinics, allowing caregivers to fully devote their time to patient care. “The new facility is as automated as they come,” added Jeter. “The technology reinvented workflows and makes patient care a top priority.”
In addition to being digital, the hospital incorporates lean and “green” sustainable design principles. The lean approach to planning emphasizes the use of on-stage/off-stage areas inside the facility, as well as consistent floor layouts, standardized rooms and clinics, and centralized support spaces. Green design is realized by maximizing daylighting opportunities, orienting the building to minimize heat gain, using sustainable materials and high-performance building systems, and incorporating green roofs on 50% of the roofs throughout the campus. The facility adheres to the Leadership in Energy and Environmental Design (LEED) rating system guidelines with a goal of achieving LEED Silver certification.
Visible from King’s Highway 401, Humber River is designed as a local neighborhood landmark. The design of the hospital takes inspiration from the architecture of Toronto, following clean rectilinear lines and using primarily glass, metal panel, precast concrete and masonry. The hospital is composed of three main forms: the 14-storey inpatient tower, which increases patient capacity from 549 to 656 beds; the ambulatory clinic block, designed to give each clinic its own front door; and the diagnostic and treatment podium. Adjacent to the hospital building is the centerpiece of the entire campus, the South Plaza. The terraced plaza will support community events and feature outdoor seating and areas for respite.
The value of the contract with Plenary Health Care Partnerships in today’s dollars is approximately $1.75 billion. The contract cost covers the design and construction of the hospital, building maintenance, life-cycle repair and renewal, as well as project financing. The Toronto-based Plenary Health Care Partnerships team includes: Plenary Health and HCP Social Infrastructure (developer), PCL Constructors (construction), HDR (architecture), Johnson Controls (facilities management), and RBC Capital Markets (financial advisor).
The hospital broke ground on December 2nd and is scheduled to open in late 2015. BD+C
Related Stories
| Oct 27, 2011
ASSA Abloy, MAXXESS Systems announce U.S. Aperio integration
Aperio will integrate with MAXXESS's eAXxess and Efusion Event Management Software packages.
| Oct 26, 2011
Metl-Span selected for re-roof project
School remained in session during the renovation and it was important to minimize the disruption as much as possible.
| Oct 26, 2011
Shawmut Design and Construction awarded Tag Heuer build in Aventura, Fla.
New store features 1,200 sf fit out at Aventura Mall.
| Oct 25, 2011
HKS Science & Technology practice formed
Specializing in the planning and design of highly technical building types, HKS’s Science & Technology practice offers the broadest range of services available to the academic and biomedical research, biotechnology, pharmaceutical and medical device community, including laboratory programming, planning and design, strategic science planning and laboratory equipment planning.
| Oct 25, 2011
Universal teams up with Earthbound Corp. to provide streamlined commercial framing solutions
The primary market for the Intact Structural Frame is light commercial buildings that are typically designed with concrete masonry walls, steel joists and steel decks.
| Oct 25, 2011
Ritner Steel CEO elected to AISC Board
Freund will begin serving on the AISC board of directors, assisting with the organization's planning and leadership in the steel construction industry.
| Oct 25, 2011
Commitment to green building practices pays off
The study, conducted by the Pacific Northwest National Laboratory, built on a good indication of the potential for increased productivity and performance pilot research completed two years ago, with similarly impressive results.
| Oct 25, 2011
DOE issues report on financing solar photovoltaic systems for K-12 schools
The report examines the two primary types of ownership models used to obtain solar installations. This analysis can help school administrators across the country select the best option for deploying solar technologies in their school districts.















