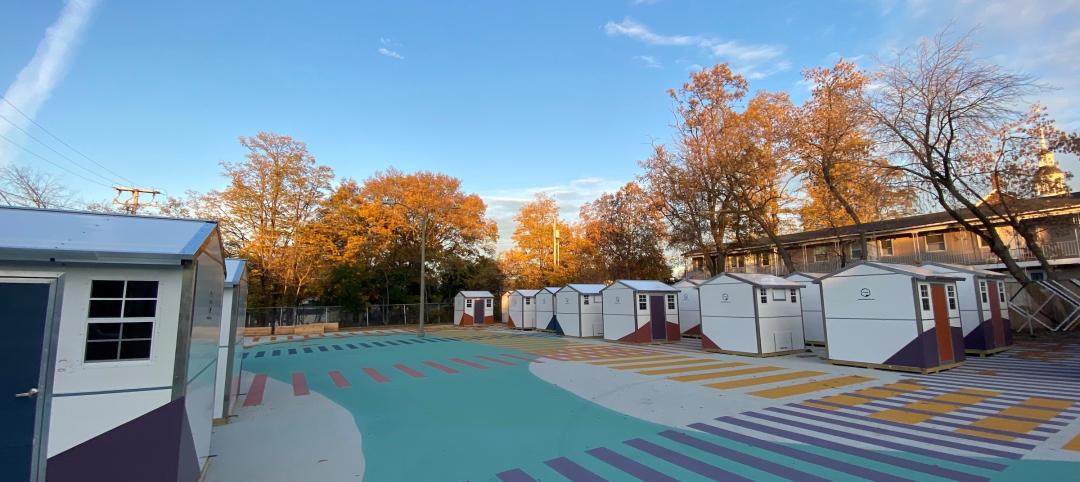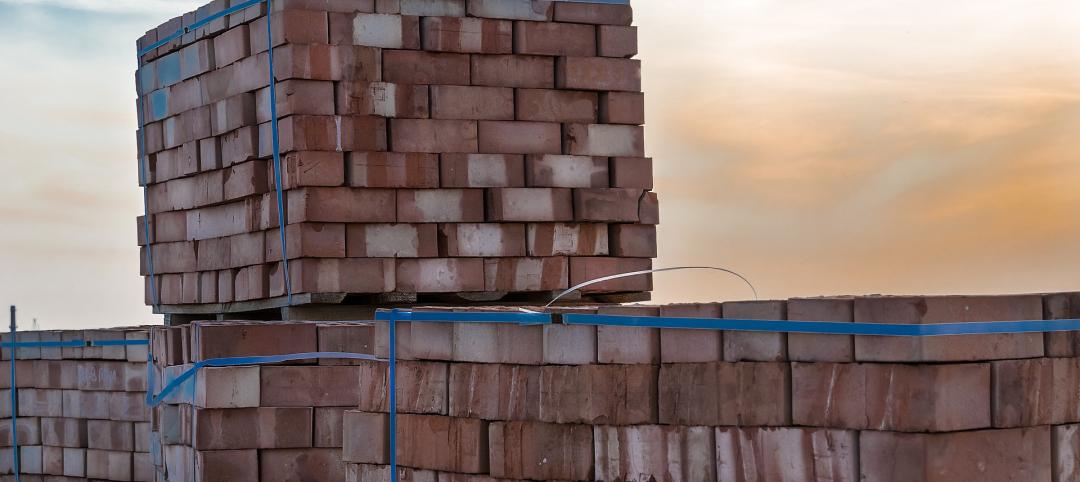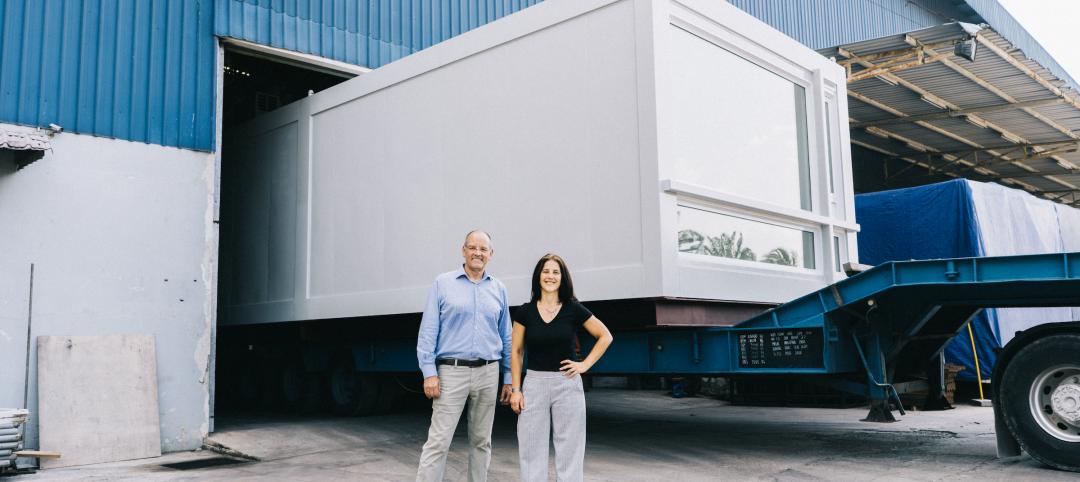HDR was selected to design Humber River’s new 1.7-million-sf hospital in Toronto. The hospital will be the largest acute care hospital in the greater Toronto area and the first in North America to automate all of its operational processes.
As the first fully digital hospital in North America, the hospital is designed to support the latest medical technology in a completely digital environment.
Jerry Jeter, healthcare principal at HDR, notes that, “although many hospitals have digital components, Humber River is the first hospital in North America to fully integrate and automate all of its processes; everything is done digitally.”
Upon entering the hospital, the ability to easily access data and information enables users to “connect” from points such as kiosks situated throughout the hospital or on mobile devices anywhere in the building. Once in patient rooms, Integrated Bedside Terminals (IBTs) allow patients to control their environment, order restaurant-style room service, and communicate with caregivers and family members via video. Doctors and nurses use voice recognition software to complete charts verbally, and smart bed technology monitors patients’ vital signs and updates electronic medical records immediately. Lab work specimens are delivered via pneumatic tubes, with results returned to hand-held mobile devices within minutes. While all this is happening, Automated-Guided Vehicles (AGVs) deliver supplies and equipment to units and clinics, allowing caregivers to fully devote their time to patient care. “The new facility is as automated as they come,” added Jeter. “The technology reinvented workflows and makes patient care a top priority.”
In addition to being digital, the hospital incorporates lean and “green” sustainable design principles. The lean approach to planning emphasizes the use of on-stage/off-stage areas inside the facility, as well as consistent floor layouts, standardized rooms and clinics, and centralized support spaces. Green design is realized by maximizing daylighting opportunities, orienting the building to minimize heat gain, using sustainable materials and high-performance building systems, and incorporating green roofs on 50% of the roofs throughout the campus. The facility adheres to the Leadership in Energy and Environmental Design (LEED) rating system guidelines with a goal of achieving LEED Silver certification.
Visible from King’s Highway 401, Humber River is designed as a local neighborhood landmark. The design of the hospital takes inspiration from the architecture of Toronto, following clean rectilinear lines and using primarily glass, metal panel, precast concrete and masonry. The hospital is composed of three main forms: the 14-storey inpatient tower, which increases patient capacity from 549 to 656 beds; the ambulatory clinic block, designed to give each clinic its own front door; and the diagnostic and treatment podium. Adjacent to the hospital building is the centerpiece of the entire campus, the South Plaza. The terraced plaza will support community events and feature outdoor seating and areas for respite.
The value of the contract with Plenary Health Care Partnerships in today’s dollars is approximately $1.75 billion. The contract cost covers the design and construction of the hospital, building maintenance, life-cycle repair and renewal, as well as project financing. The Toronto-based Plenary Health Care Partnerships team includes: Plenary Health and HCP Social Infrastructure (developer), PCL Constructors (construction), HDR (architecture), Johnson Controls (facilities management), and RBC Capital Markets (financial advisor).
The hospital broke ground on December 2nd and is scheduled to open in late 2015. BD+C
Related Stories
Windows and Doors | Mar 5, 2023
2022 North American Fenestration Standard released
The 2022 edition of AAMA/WDMA/CSA 101/I.S.2/A440, “North American Fenestration Standard/Specification for windows, doors, and skylights” (NAFS) has been published. The updated 2022 standard replaces the 2017 edition, part of a continued evolution of the standard to improve harmonization across North America, according to a news release.
AEC Innovators | Mar 3, 2023
Meet BD+C's 2023 AEC Innovators
More than ever, AEC firms and their suppliers are wedding innovation with corporate responsibility. How they are addressing climate change usually gets the headlines. But as the following articles in our AEC Innovators package chronicle, companies are attempting to make an impact as well on the integrity of their supply chains, the reduction of construction waste, and answering calls for more affordable housing and homeless shelters. As often as not, these companies are partnering with municipalities and nonprofit interest groups to help guide their production.
Modular Building | Mar 3, 2023
Pallet Shelter is fighting homelessness, one person and modular pod at a time
Everett, Wash.-based Pallet Inc. helped the City of Burlington, Vt., turn a municipal parking lot into an emergency shelter community, complete with 30 modular “sleeping cabins” for the homeless.
Codes | Mar 2, 2023
Biden Administration’s proposed building materials rules increase domestic requirements
The Biden Administration’s proposal on building materials rules used on federal construction and federally funded state and local buildings would significantly boost the made-in-America mandate. In the past, products could qualify as domestically made if at least 55% of the value of their components were from the U.S.
Industry Research | Mar 2, 2023
Watch: Findings from Gensler's latest workplace survey of 2,000 office workers
Gensler's Janet Pogue McLaurin discusses the findings in the firm's 2022 Workplace Survey, based on responses from more than 2,000 workers in 10 industry sectors.
AEC Innovators | Mar 2, 2023
Turner Construction extends its ESG commitment to thwarting forced labor in its supply chain
Turner Construction joins a growing AEC industry movement, inspired by the Design for Freedom initiative, to eliminate forced labor and child labor from the production and distribution of building products.
Multifamily Housing | Mar 1, 2023
Multifamily construction startup Cassette takes a different approach to modular building
Prefabricated modular design and construction have made notable inroads into such sectors as industrial, residential, hospitality and, more recently, office and healthcare. But Dafna Kaplan thinks that what’s held back the modular building industry from even greater market penetration has been suppliers’ insistence that they do everything: design, manufacture, logistics, land prep, assembly, even onsite construction. Kaplan is CEO and Founder of Cassette, a Los Angeles-based modular building startup.
Airports | Feb 28, 2023
Data visualization: $1 billion earmarked for 2023 airport construction projects
Ninety-nine airports across 47 states and two territories are set to share nearly $1 billion in funding in 2023 from the Federal Aviation Administration. The funding is aimed at help airports of all sizes meet growing air travel demand, with upgrades like larger security checkpoints and more reliable and faster baggage systems.
Seismic Design | Feb 27, 2023
Turkey earthquakes provide lessons for California
Two recent deadly earthquakes in Turkey and Syria offer lessons regarding construction practices and codes for California. Lax building standards were blamed for much of the devastation, including well over 35,000 dead and countless building collapses.
Sports and Recreational Facilities | Feb 27, 2023
New 20,000-seat soccer stadium will anchor neighborhood development in Indianapolis
A new 20,000-seat soccer stadium for United Soccer League’s Indy Eleven will be the centerpiece of a major neighborhood development in Indianapolis. The development will transform the southwest quadrant of downtown Indianapolis by adding more than 600 apartments, 205,000 sf of office space, 197,000 sf for retail space and restaurants, parking garages, a hotel, and public plazas with green space.

















