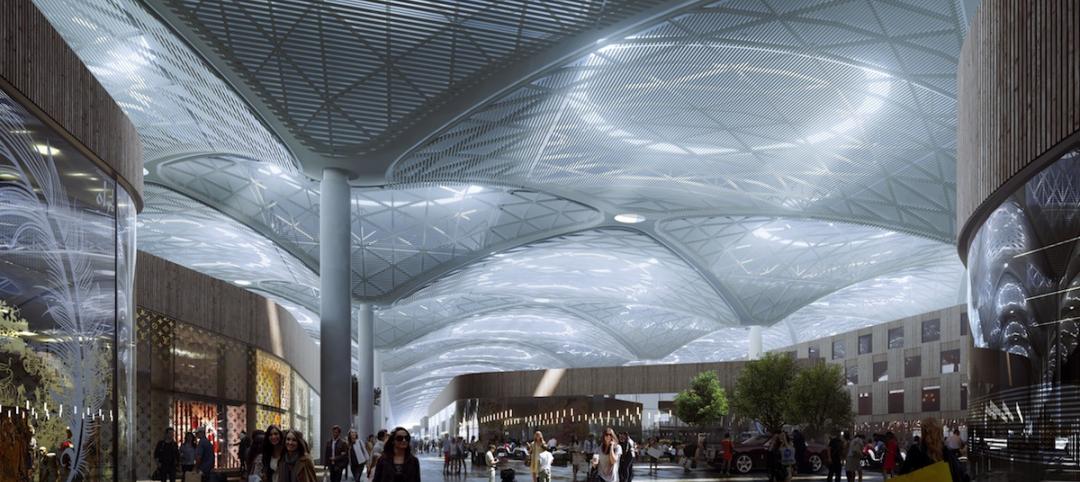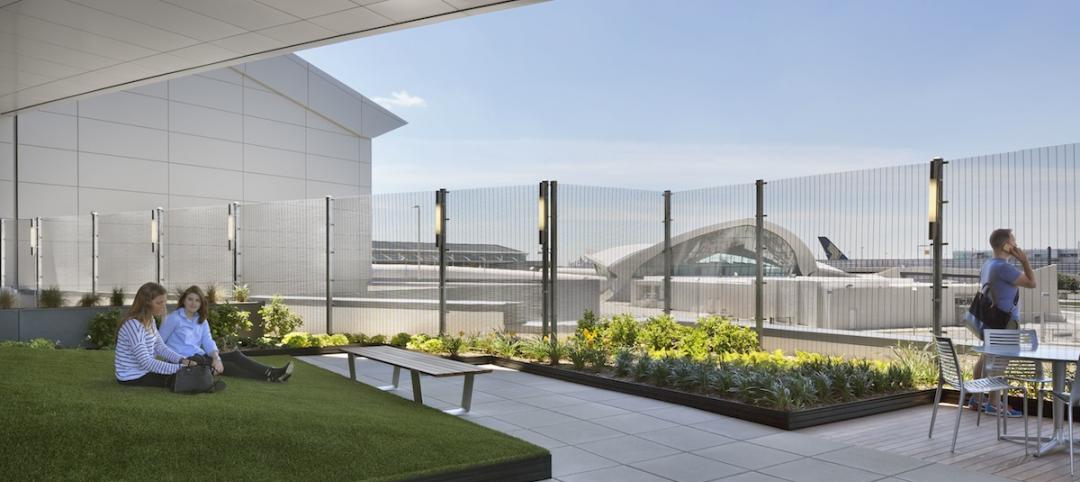HDR, a global architectural firm based in Omaha, Neb., has joined forces with CEI Architecture, a Vancouver, B.C.-based firm with about 70 employees.
The merger went into effect on July 26. As it has in other countries, such as Germany and Australia, in which it expanded through acquisitions and then combined its name with the acquired company’s, HDR now goes to market in Canada as HDR|CEI. The corporation is based in Omaha.
HDR has had a presence in Canada since 1996, when it started with a project office in Toronto. It expanded in Canada by acquiring Kingston, Ont.-based Mill & Ross Architects in August 2007, and G+G Partnership Architects, a healthcare design firm, in 2009. Those offices consolidated into one in Toronto, which currently has about 120 employees.
The CEI deal is HDR’s first foray into western Canada, according to a company spokesperson, who adds that HDR’s offices in Toronto, Kingston, Ottawa, and London, Ont., will continue to operate as before.
CEI, which was founded in 1996, focused its attention on western Canada, with offices in Edmonton and Calgary, Alberta, and in the British Columbia cities of Victoria and Penticton, according to Canadian Architect magazine.
Doug Wignall, AIA, HDR’s President, said the alliance brings together two firms with similar philosophies about design, business orientation, and customer service. Both firms have particular expertise in public-private partnerships in the healthcare sector.
“This common platform is essential to building a solid foundation for future growth,” said Wignall.
CEI’s Founding Partner, Bill Locking, is now a Senior Vice President with HDR|CEI. He believes this merger will help HDR expand into new sectors in Canada such as recreation, K-12 education, and commercial development.
Locking says news of the union has received overwhelmingly positive responses from key clients, who “understand that we will remain the same highly professional team.”
What is changing, he said, is the firm’s capability to deliver global research, benchmarking, and professional expertise.
HDR, founded in 1917, has more than 1,450 architecture employees working in offices that provide complete design, engineering, planning, and consulting services in the U.S., Canada, United Arab Emirates, Germany, Australia, and the People’s Republic of China.
All told, HDR has 10,000 employees in more than 225 locations around the world.
Related Stories
Museums | Oct 20, 2015
Frank Lloyd Wright’s Bachman Wilson House finds new home at Arkansas museum
Crystal Bridges Museum reconstructed the 61-year-old Usonian house and will open it to the public in November.
Architects | Oct 20, 2015
Four building material innovations from the Chicago Architecture Biennial
From lightweight wooden pallets to the largest lengths of CLT-slabs that can be shipped across North America
University Buildings | Oct 16, 2015
5 ways architecture defines the university brand
People gravitate to brands for many reasons. Campus architecture and landscape are fundamental influences on the college brand, writes Perkins+Will's David Damon.
Architects | Oct 13, 2015
Architects Foundation expands National Resilience Initiative
The group is launching a search for three more NRI members.
Architects | Oct 13, 2015
Santiago Calatrava wins the European Prize for Architecture
The award honors those who "forward the principles of European humanism."
Office Buildings | Oct 5, 2015
Renderings revealed for Apple's second 'spaceship': a curvy, lush office complex in Sunnyvale
The project has been dubbed as another “spaceship,” referencing the nickname for the loop-shaped Apple Campus under construction in Cupertino.
Airports | Oct 5, 2015
Perkins+Will selected to design Istanbul’s 'Airport City'
The mixed-use development will be adjacent to the Istanbul New Airport, which is currently under construction.
High-rise Construction | Oct 5, 2015
Zaha Hadid designs cylindrical office building with world’s tallest atrium
The 200-meter-high open space will cut the building in two.
Architects | Oct 2, 2015
Herzog & de Meuron unveils design for Vancouver Art Gallery expansion
The blocky, seven-story wood and concrete structure is wider in the middle and uppermost floors.
Airports | Sep 30, 2015
Takeoff! 5 ways high-flyin' airports are designing for rapid growth
Nimble designs, and technology that humanizes the passenger experience, are letting airports concentrate on providing service and generating revenue.

















