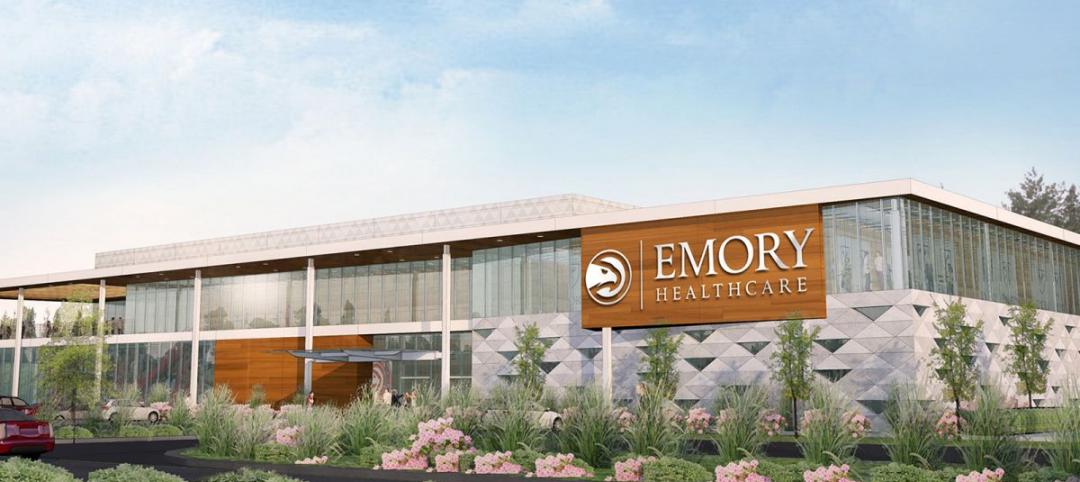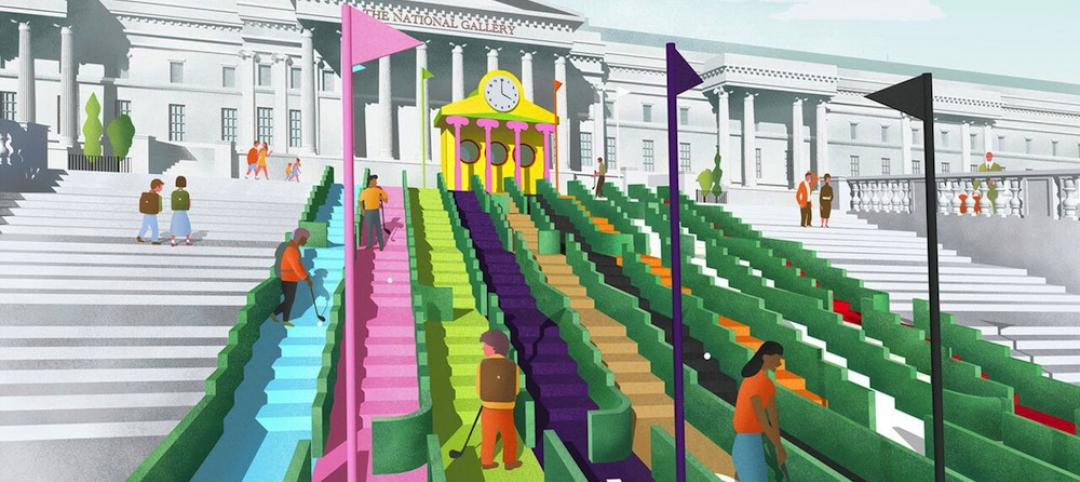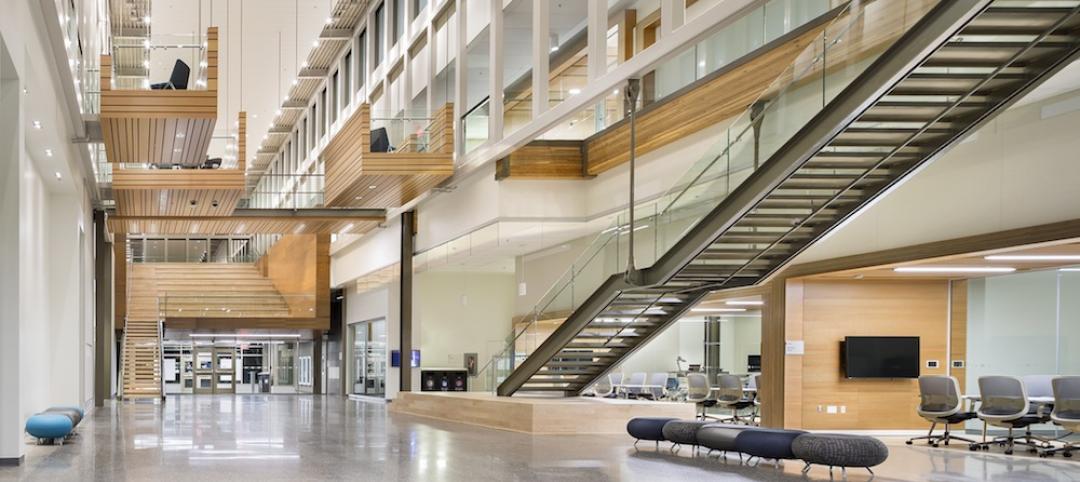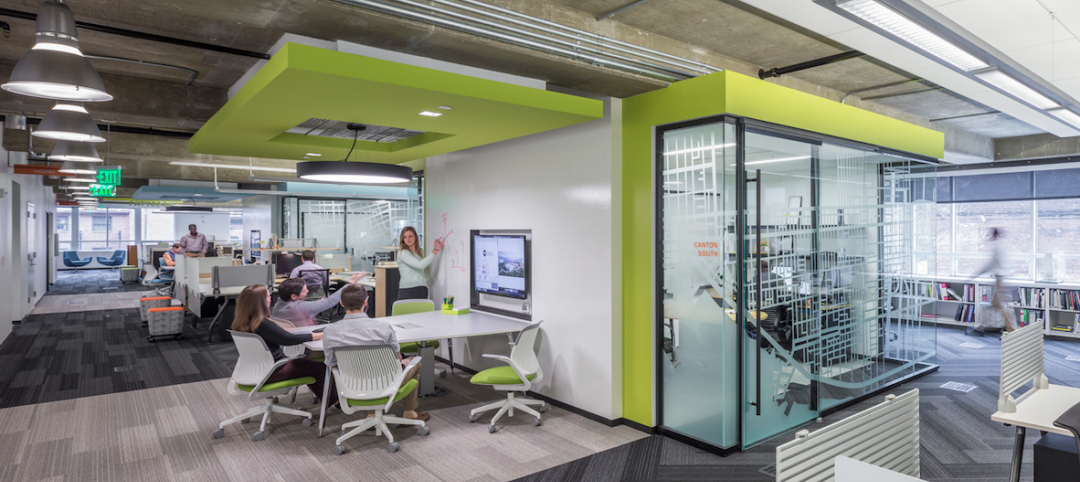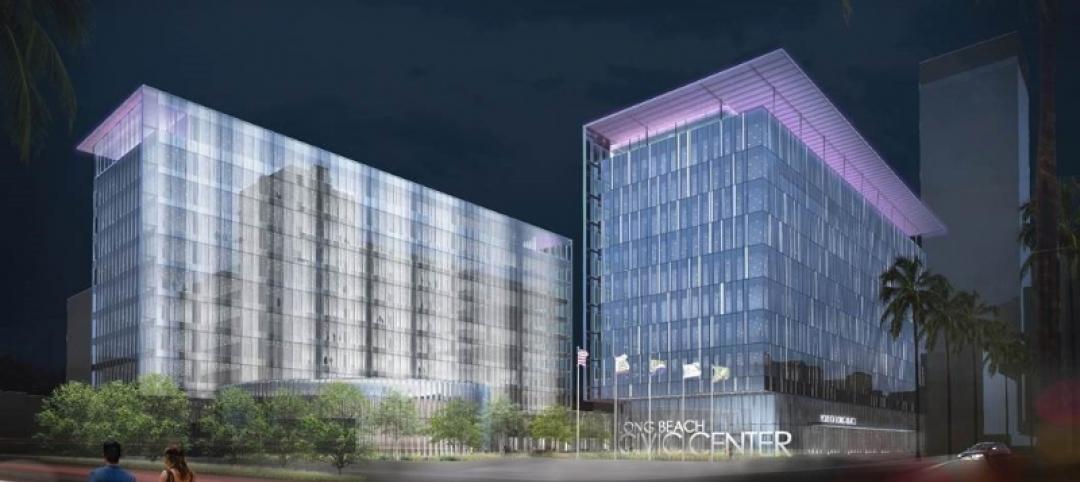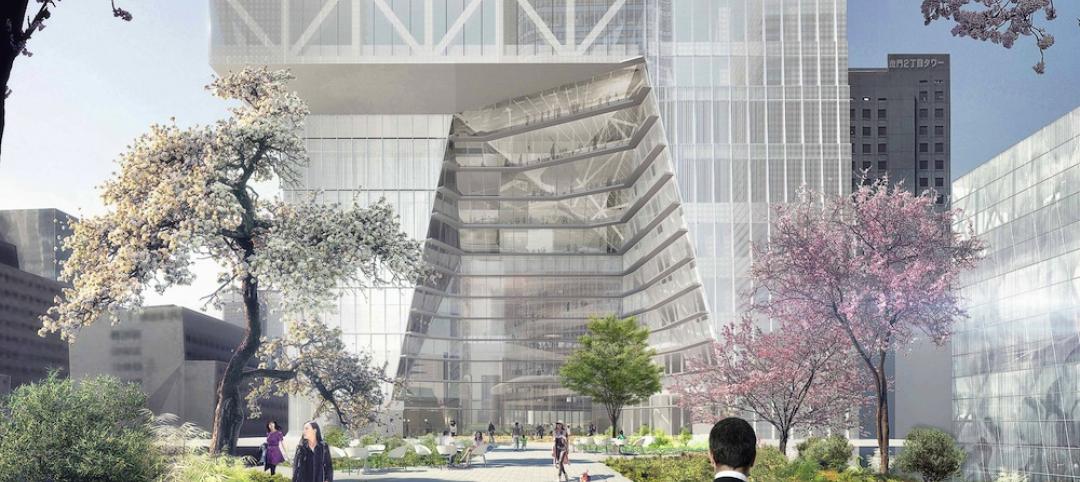HDR opened a new office in Beijing, China. The office, which is located in the Yintai Center in the heart of Beijing’s Central Business District, will support HDR’s design efforts throughout Asia. The Beijing office is HDR’s second location in China; the firm’s other office is in Shanghai.
“Beijing is the political, cultural and educational epicenter of China,” said Harold Nesland, HDR's director of Asia Pacific development. “Our clients in Beijing are pushing the fields of science, research and health in new and revolutionary directions, and we’re looking forward to helping them reach their goals as a local firm.”
HDR began its presence in China more than six years ago and has since designed more than 20 healthcare, corporate, and science and technology buildings throughout the country. Most notably, HDR completed the conceptual master plan for the Beijing International Medical Center. When complete, the medical center will be three-fourths the size of Manhattan Island and the largest medical center in the world. Other notable projects include the China Resources Daxing Biomedical Park and the National Institute of Biological Sciences building in Beijing; the Roche Shanghai Headquarters and the FMC Asia Innovation Center in Shanghai; and Nanjing University’s College of Engineering building and the Children's Hospital of Soochow University in the Jiangsu Province. +
Related Stories
AEC Tech | May 9, 2016
Is the nation’s grand tech boom really an innovation funk?
Despite popular belief, the country is not in a great age of technological and digital innovation, at least when compared to the last great innovation era (1870-1970).
Sports and Recreational Facilities | May 6, 2016
NBA’s Atlanta Hawks to build new practice center with attached medical facilities
The team will have easy access to an MRI machine, 3D motion capture equipment, and in-ground hydrotherapy.
Big Data | May 5, 2016
Demand for data integration technologies for buildings is expected to soar over the next decade
A Navigant Research report takes a deeper dive to examine where demand will be strongest by region and building type.
Urban Planning | May 4, 2016
Brookings report details how different industries innovate
In the new report, “How Firms Learn: Industry Specific Strategies for Urban Economies,” Brookings' Scott Andes examines how manufacturing and software services firms develop new products, processes, and ideas.
Architects | May 3, 2016
Study finds engineering, architecture among the best entry-level jobs
The results balanced immediate opportunity, job growth potential, and job hazards.
Architects | Apr 25, 2016
Notable architects design mini-golf holes for London Design Festival
Visionaries like Paul Smith, Mark Wallinger, and the late Zaha Hadid all helped in designing the course, which will be integrated into London’s Trafalgar Square.
University Buildings | Apr 25, 2016
New University of Calgary research center features reconfigurable 'spine'
The heart of the Taylor Institute can be anything from a teaching lab to a 400-seat theater.
Architects | Apr 22, 2016
What leads to success in the density-driven workplace?
CallisonRTKL’s Kirill Pivovarov explores how densification can lead to increased productivity and innovation in the workplace.
Government Buildings | Apr 22, 2016
Public-private partnership used to fund Long Beach Civic Center Project
Arup served as a lead advisor and oversaw financial, commercial, real estate, design, engineering, and cost consulting.
High-rise Construction | Apr 20, 2016
OMA reveals designs for its first Tokyo skyscraper
The goal is for the Toranomon Hills Station Tower to transform its neighborhood and serve as a hub for international business.




