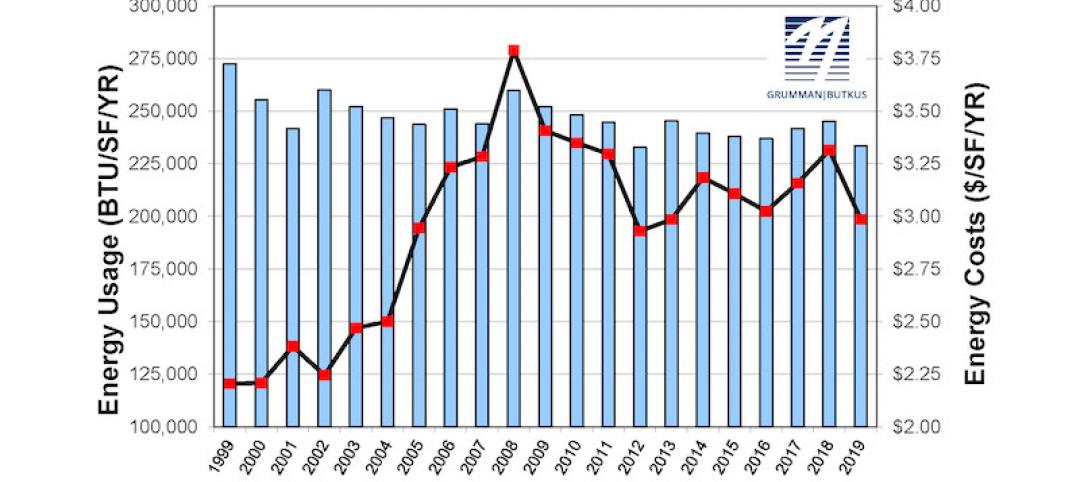HDR will design the new Cancer Hospital of the University of Chinese Academy of Sciences Shaoxing Campus. The modern hospital and research-oriented medical center will include elements of nature to help patients heal.
The five million-sf, 2,500-bed cancer hospital will be the largest of its kind in China and focus on establishing a beacon of health science and technology innovation. The hospital’s design takes inspiration from water and sailing to propose a “Healing Harbor” concept. Through the surrounding landscape, the curve of flowing water will create an experience or returning home to establish an environment rooted in healing and comfort.

The project will be divided into two phases that will include three centers of excellence, two general inpatient towers, a diagnostics and treatment podium, an infectious disease center, a parking garage, a research and education building, and an administrative building.
“Our intention was to create a beautiful natural setting with green roofs, balcony gardens and green-facing windows that are different from what most people would expect to see, smell, and hear in a hospital,” said Sangmin Lee, HDR Regional Director for Health in China, in a release. “This cancer hospital will be an example of what can happen when nature is used to help healing.”
Related Stories
Digital Twin | May 24, 2021
Digital twin’s value propositions for the built environment, explained
Ernst & Young’s white paper makes its cases for the technology’s myriad benefits.
Healthcare Facilities | May 20, 2021
California Veteran Home, Skilled Nursing Facility and Memory Care project set for Yountville, Calif.
A team of Rudolph and Sletten and CannonDesign will design and build the facility.
Market Data | May 18, 2021
Grumman|Butkus Associates publishes 2020 edition of Hospital Benchmarking Survey
The report examines electricity, fossil fuel, water/sewer, and carbon footprint.
Healthcare Facilities | May 12, 2021
New pet ER under construction in Vancouver, Wash.
The project will serve the Portland metro area 24 hours a day.
Healthcare Facilities | May 7, 2021
Private practice: Designing healthcare spaces that promote patient privacy
If a facility violates HIPAA rules, the penalty can be costly to both their reputation and wallet, with fines up to $250,000 depending on the severity.
Healthcare Facilities | May 5, 2021
HOK to design new Waterloo Eye Institute
The project is being designed for The University of Waterloo’s School of Optometry & Vision Science.
Healthcare Facilities | May 4, 2021
New proton therapy center will serve five-state region in Midwest
NCI-designated facility an addition to the University of Kansas Health System.
Healthcare Facilities | Apr 30, 2021
Registration and waiting: Weak points and an enduring strength
Changing how patients register and wait for appointments will enhance the healthcare industry’s ability to respond to crises.
Healthcare Facilities | Apr 16, 2021
UCI Medical Center Irvine to break ground in mid-2021
Hensel Phelps + CO Architects design-build team were awarded the project.
Healthcare Facilities | Apr 13, 2021
California’s first net-zero carbon emissions mental health campus breaks ground
CannonDesign is the architect for the project.

















