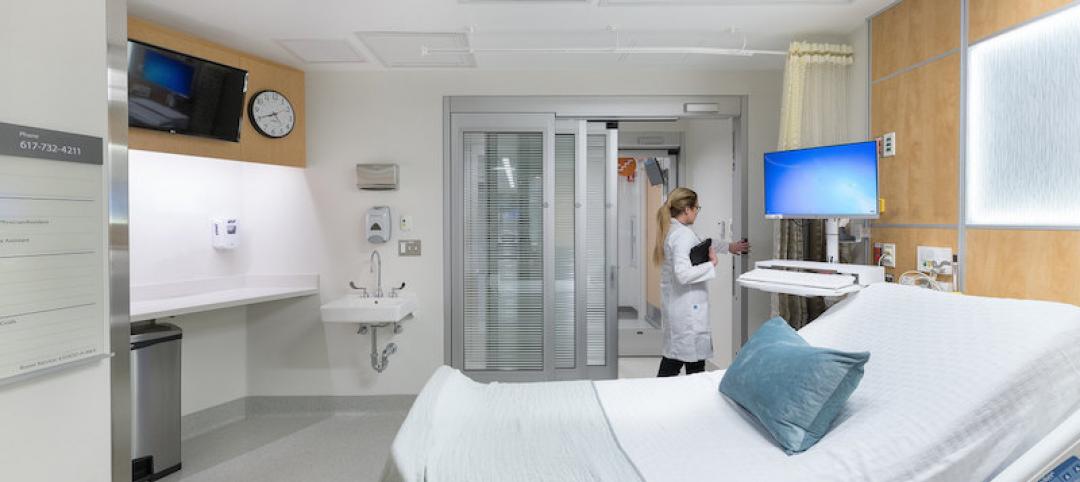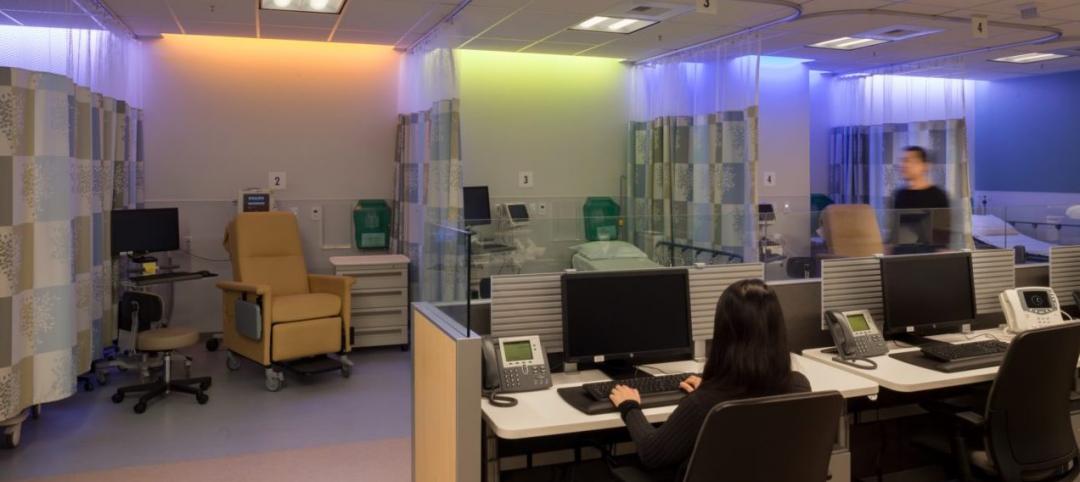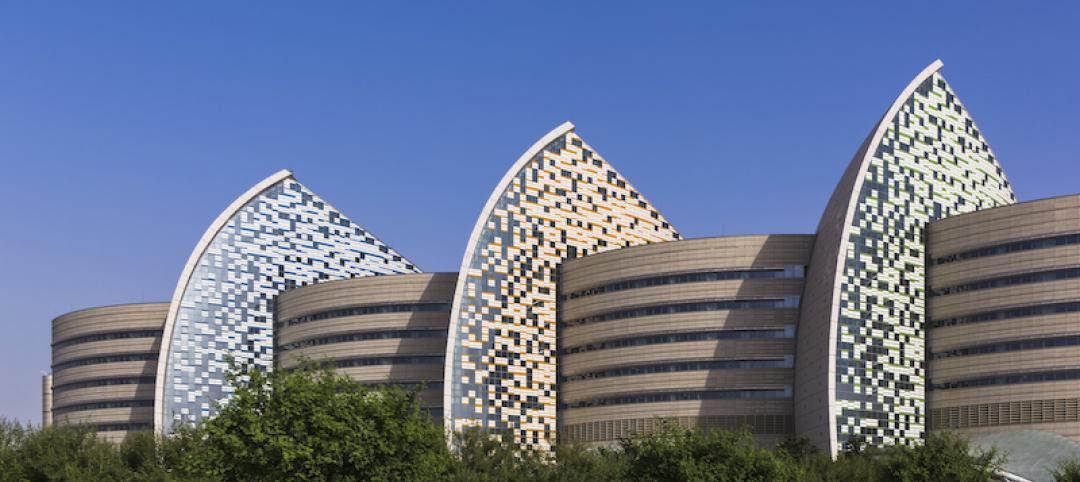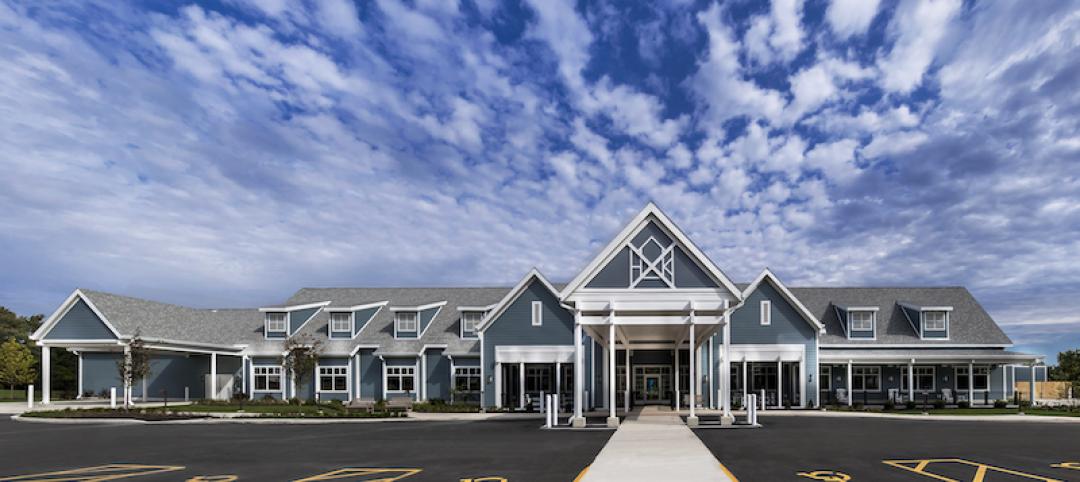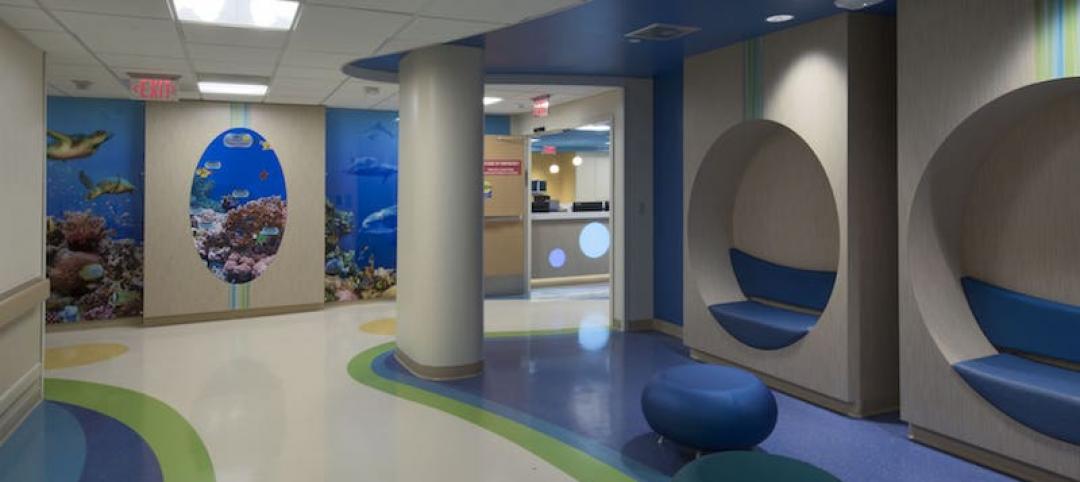HDR will design the new Cancer Hospital of the University of Chinese Academy of Sciences Shaoxing Campus. The modern hospital and research-oriented medical center will include elements of nature to help patients heal.
The five million-sf, 2,500-bed cancer hospital will be the largest of its kind in China and focus on establishing a beacon of health science and technology innovation. The hospital’s design takes inspiration from water and sailing to propose a “Healing Harbor” concept. Through the surrounding landscape, the curve of flowing water will create an experience or returning home to establish an environment rooted in healing and comfort.

The project will be divided into two phases that will include three centers of excellence, two general inpatient towers, a diagnostics and treatment podium, an infectious disease center, a parking garage, a research and education building, and an administrative building.
“Our intention was to create a beautiful natural setting with green roofs, balcony gardens and green-facing windows that are different from what most people would expect to see, smell, and hear in a hospital,” said Sangmin Lee, HDR Regional Director for Health in China, in a release. “This cancer hospital will be an example of what can happen when nature is used to help healing.”
Related Stories
Healthcare Facilities | Mar 27, 2019
Working to reduce HAIs: How design can support infection control and prevention
For many health systems, seeking ways to mitigate HAIs and protect their patients is a high priority.
Healthcare Facilities | Mar 6, 2019
What is the role of the architect in healthcare data security?
Safeguarding sensitive data is top of mind for healthcare administrators across the country, and, due to the malicious intents of hackers, their security efforts are never-ending.
Healthcare Facilities | Feb 20, 2019
A new hospital in Qatar reflects local culture in its design
Three ceramic-clad sails transport its exterior.
Healthcare Facilities | Jan 31, 2019
First phase of SickKids campus redevelopment plan unveiled
The Patient Support Centre will be the first project to comply with Toronto’s Tier 2 Building Standards.
Healthcare Facilities | Dec 12, 2018
Almost Home Kids opens third residence in Illinois for children with health complexities
Its newest location is positioned as a prototype for national growth.
Healthcare Facilities | Dec 7, 2018
Planning and constructing a hybrid operating room: Lessons learned
A Hybrid operating room (OR) is an OR that is outfitted with advanced imaging equipment that allows surgeons, radiologists, and other providers to use real-time images for guidance and assessment while performing complex surgeries.
Healthcare Facilities | Nov 30, 2018
As telehealth reshapes patient care, space and design needs become clearer
Guidelines emphasize maintaining human interaction.
Healthcare Facilities | Nov 28, 2018
$27.5 million renovation of Salah Foundation Children’s Hospital completes in Fort Lauderdale
Skanska USA built the project.
Healthcare Facilities | Nov 7, 2018
Designing environments for memory care residents
How can architecture decrease frustration, increase the feeling of self-worth, and increase the ability to re-connect?
Healthcare Facilities | Oct 30, 2018
Orthopedic Associates of Hartford unveils plans for 45,000-sf surgical center
MBH ARCHITECTURE is the architect for the project.



