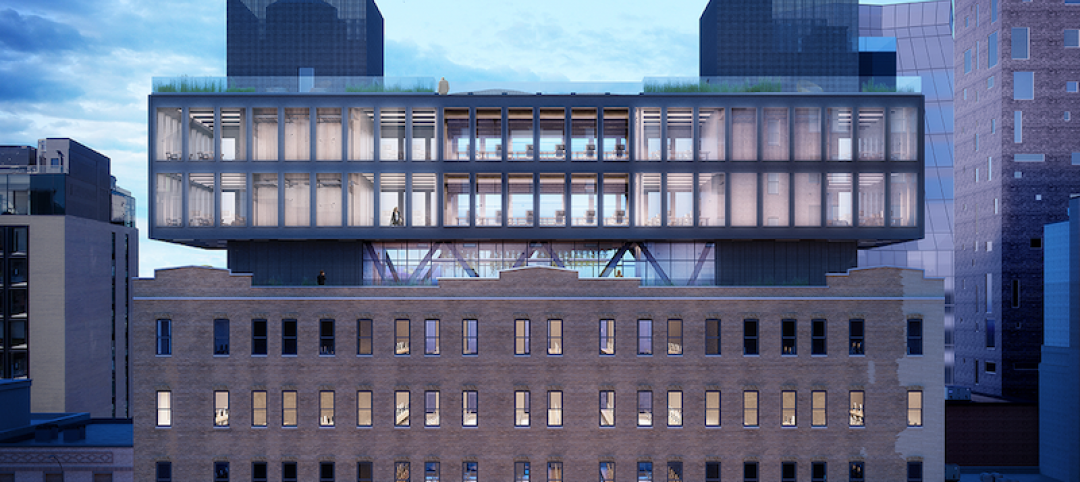Headspace, one of the most popular meditation apps with nearly 60 million users, has completed a 22,000-sf expansion on its Santa Monica corporate headquarters.
The Montalba Architects-designed project reflects the company’s values of mindfulness, innovation, and dedicated purpose. The expansion includes flexible workstations; a group meditation area; open, outdoor areas for work or meditation; lounge spaces for brainstorming and extracurricular office gatherings; private phone booths; collaborative meeting rooms; and large kitchens for daily lunches.

An entry stair functions as a workspace that transitions into large stadium seating for company-wide events. A media screen rolls down in front of a large bi-fold door, and a large suspended curtain encases the screen to control light and sound. Free standing meditation pods and quiet meditation areas are available throughout the space to allow employees additional moments of solitude.
See Also: New Vienna IKEA will include green façades and no parking
An area of former parking spaces was turned into a large outdoor courtyard that flows through the workspace into the central, open-air courtyard on the second floor. The open-air enclosure filters light and greenery into the previously dark, isolated spaces.
The expansion project was completed earlier in January.
Related Stories
Office Buildings | Mar 27, 2017
New York warehouse to become an office mixing industrial and modern aesthetics
The building is located in West Chelsea between the High Line and West Street.
Office Buildings | Mar 24, 2017
Brookfield expands its ‘office of the future’ brand to Houston
The developer engaged four design firms to come up with unique suites it will market under its DesignHive label.
Office Buildings | Mar 21, 2017
Fruit company’s HQ acts as an oasis among surrounding industrial processing yards
Graham Baba Architects designed the project around a central, landscaped courtyard.
Office Buildings | Mar 20, 2017
The new workplace: More than a generational issue
Today’s workplace requires designers and employers to look holistically at the organization’s culture, its criteria for success, and its place in the world.
Office Buildings | Mar 7, 2017
Large creative office projects generate staggering returns for property investors
A new Transwestern report examines the adaptive reuse trend across the U.S.
Office Buildings | Mar 2, 2017
White paper from Perkins Eastman and Three H examines how design can inform employee productivity and wellbeing
This paper is the first in a planned three-part series of studies on the evolution of diverse office environments and how the contemporary activity-based workplace (ABW) can be uniquely tailored to support a range of employee personalities, tasks and work modes.
Office Buildings | Mar 2, 2017
Office renovation and addition give new life to a section of Huntsville, Ala.
The newly opened Freedom Center, near Redstone Arsenal, includes a 10,000-sf conference center.
Office Buildings | Feb 24, 2017
The sun’s rays helped shape this Studio Gang-designed NYC tower
Solar Carve Tower advances Studio Gang’s ‘solar carving’ design strategy.
Office Buildings | Feb 16, 2017
Bjarke Ingels Group wins competition to design S.Pellegrino Flagship Factory
The factory will immerse employees and visitors in nature from all sides.
Industry Research | Feb 15, 2017
Putting workers first should be every employer’s priority
The latest Sodexo report on workplace trends explores 10 factors that are impacting the global work environment.

















