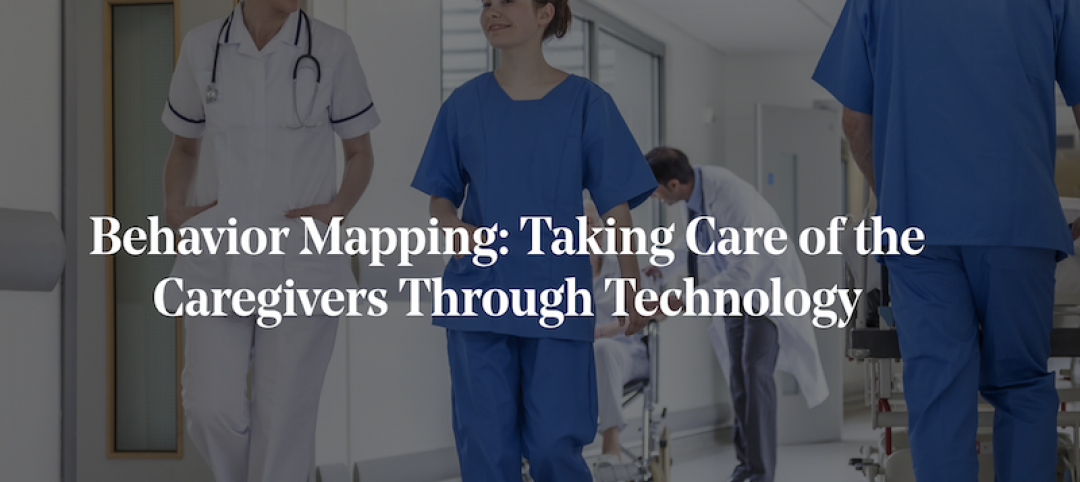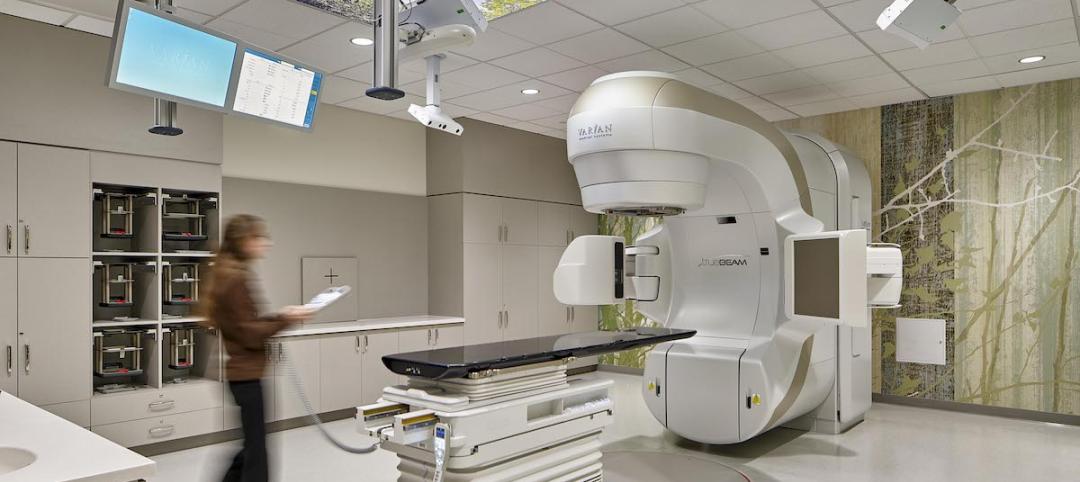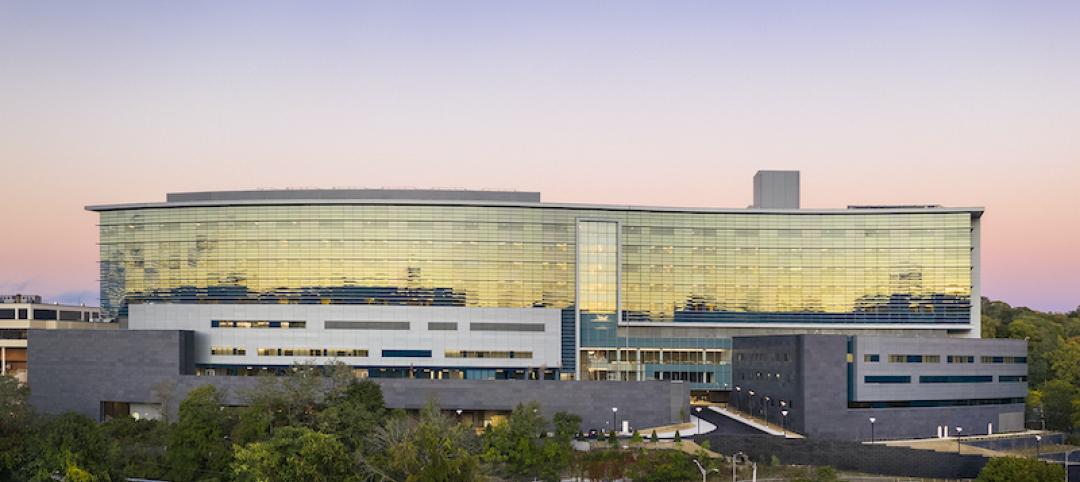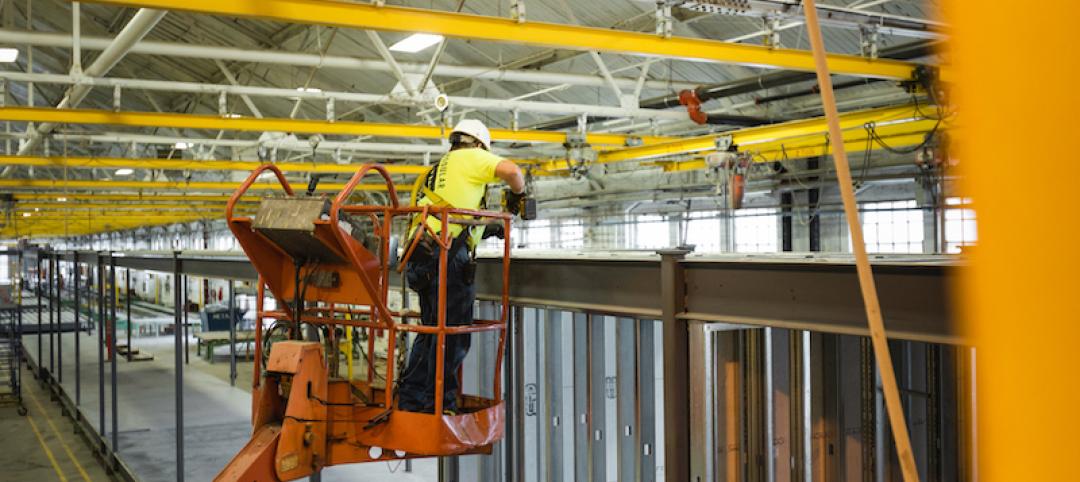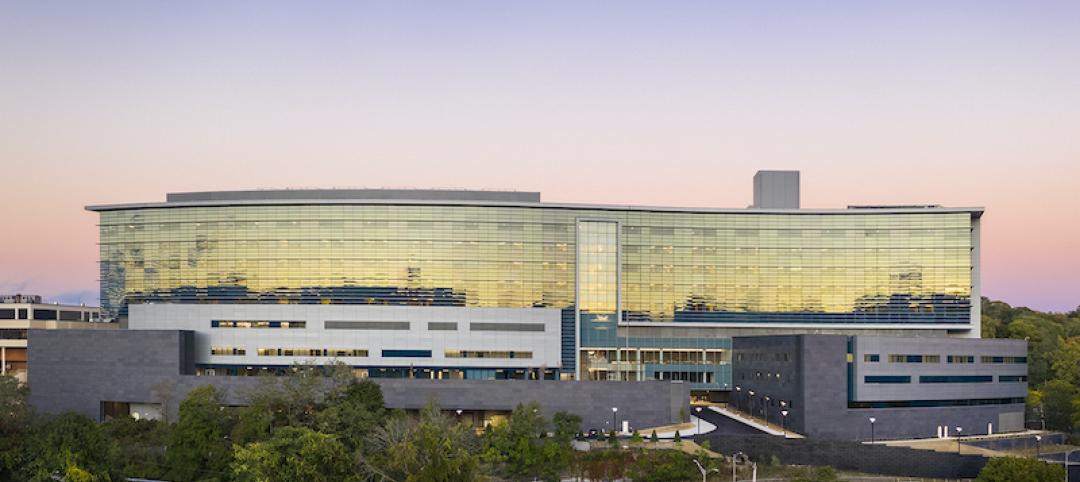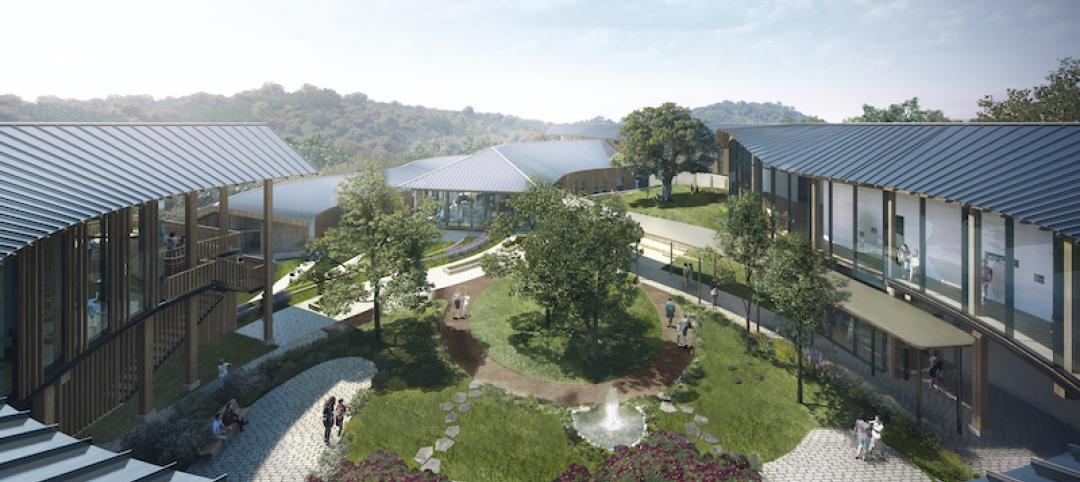Many factors contribute to the rising costs of healthcare construction—the need for critical system upgrades, infectious disease prevention, environmental responsibility measures, labor shortages, inflationary impacts and supply chain disruptions are some of the most noteworthy.
According to Gordian’s RSMeans Online Building Models, the national average cost per square foot for commercial new construction of hospitals is more than 15% higher today than in 2019.
The evolution of treatments and technology advancements are a few reasons for hospital systems to expand and improve their facilities. Facilities upgrades done to reduce the risk of viral outbreaks are here to stay. Partitioning, automated kiosks, hand sanitation devices, improved signage and lighting, and socially distanced waiting areas are now expected when entering healthcare facilities.
Current and accurate construction cost data is critical to help healthcare project owners implement the facilities upgrades their patients need. Gordian’s data features over 100 building models, including hospital buildings. These localized models allow architects, engineers and other preconstruction professionals to quickly and accurately create conceptual estimates for future builds.
This table shows a five-year view of costs per square foot for three-story hospital buildings.
Visit rsmeans.com/bdandc for more information about RSMeans data from Gordian.
|
|
|
|
|
|
|
|
|
|
|
|
|
|
|
|
|
|
|
|
|
|
|
|
|
|
|
|
|
|
|
|
|
|
|
|
|
|
|
|
|
|
|
|
|
|
|
|
|
|
|
|
|
|
|
|
|
|
|
|
|
|
|
|
|
|
|
|
|
|
|
|
|
|
|
|
|
|
|
|
|
|
|
|
Please note: Square foot models are used for planning and budgeting and are not meant for detailed estimates.
Related Stories
Healthcare Facilities | Mar 4, 2021
Behavior mapping: Taking care of the caregivers through technology
Research suggests that the built environment may help reduce burnout.
Healthcare Facilities | Feb 25, 2021
The Weekly show, Feb 25, 2021: When healthcare designers become patients, and machine learning for building design
This week on The Weekly show, BD+C editors speak with AEC industry leaders from BK Facility Consulting, cove.tool, and HMC Architects about what two healthcare designers learned about the shortcomings—and happy surprises—of healthcare facilities in which they found themselves as patients, and how AEC firms can use machine learning to optimize design, cost, and sustainability, and prioritize efficiency protocols.
Market Data | Feb 24, 2021
2021 won’t be a growth year for construction spending, says latest JLL forecast
Predicts second-half improvement toward normalization next year.
Sponsored | Biophilic Design | Feb 19, 2021
Stantec & LIGHTGLASS Simulate Daylight in a Windowless Patient Space
Healthcare Facilities | Feb 18, 2021
The Weekly show, Feb 18, 2021: What patients want from healthcare facilities, and Post-COVID retail trends
This week on The Weekly show, BD+C editors speak with AEC industry leaders from JLL and Landini Associates about what patients want from healthcare facilities, based on JLL's recent survey of 4,015 patients, and making online sales work for a retail sector recovery.
Healthcare Facilities | Feb 5, 2021
Healthcare design in a post-COVID world
COVID-19’s spread exposed cracks in the healthcare sector, but also opportunities in this sector for AEC firms.
Healthcare Facilities | Feb 3, 2021
$545 million patient pavilion at Vassar Brothers Medical Center completes
CallisonRTKL designed the project.
Modular Building | Jan 26, 2021
Offsite manufacturing startup iBUILT positions itself to reduce commercial developers’ risks
iBUILT plans to double its production capacity this year, and usher in more technology and automation to the delivery process.
Healthcare Facilities | Jan 16, 2021
New patient pavilion is Poughkeepsie, N.Y.’s largest construction project to date
The pavilion includes a 66-room Emergency Department.
Healthcare Facilities | Jan 9, 2021
As mental healthcare is destigmatized, demand for treatment centers is rising
NBBJ is among the firms tapping into this trend.



