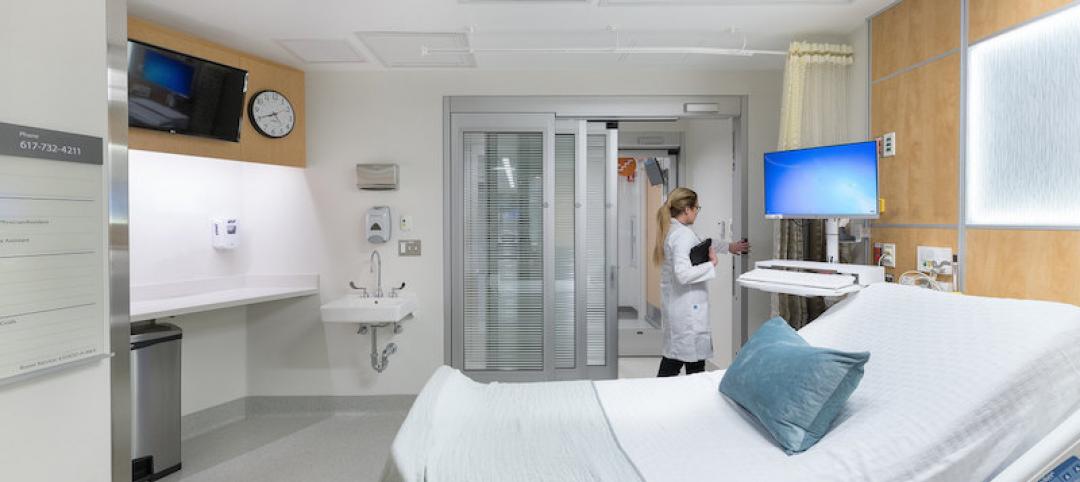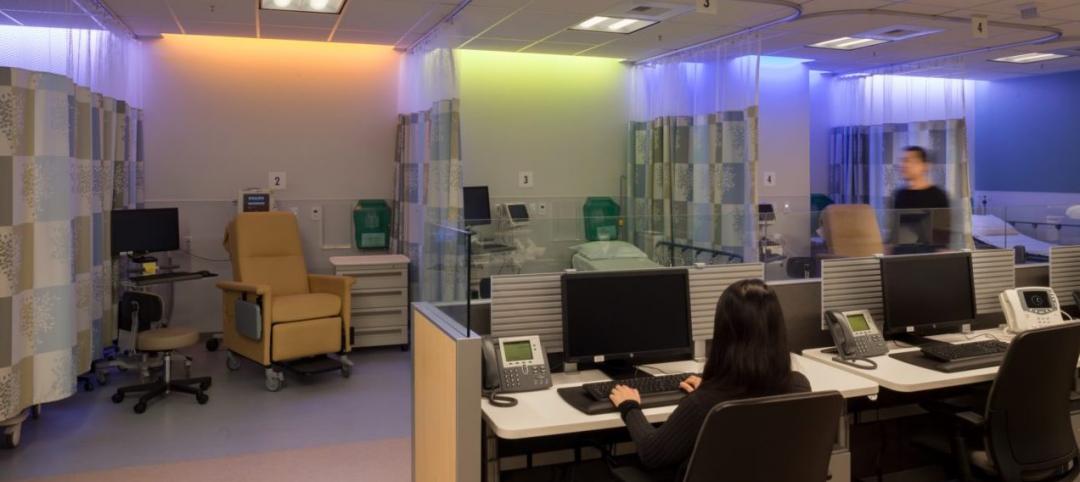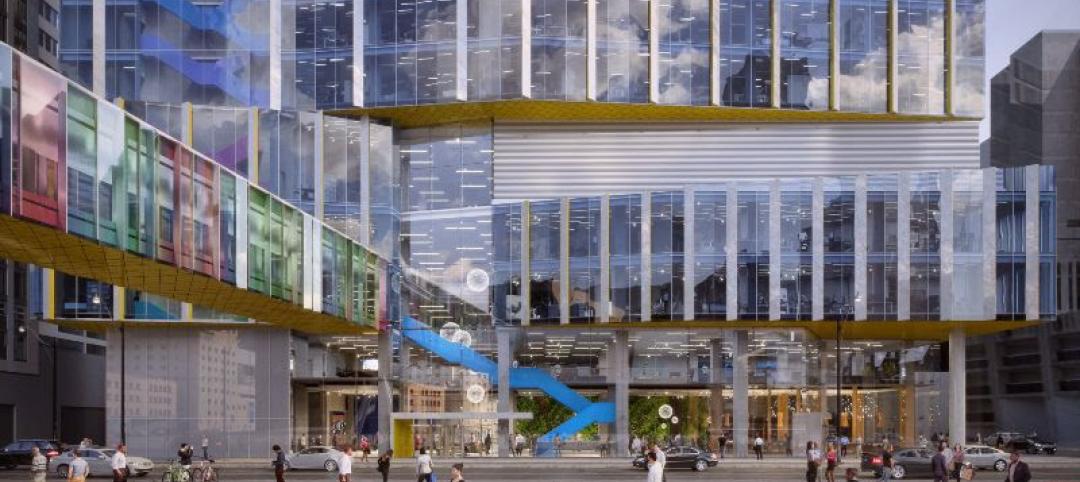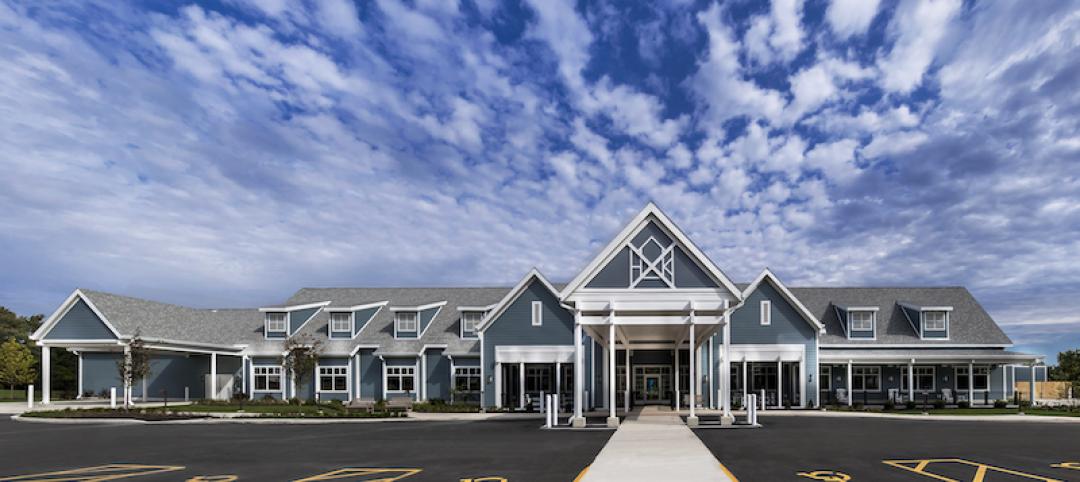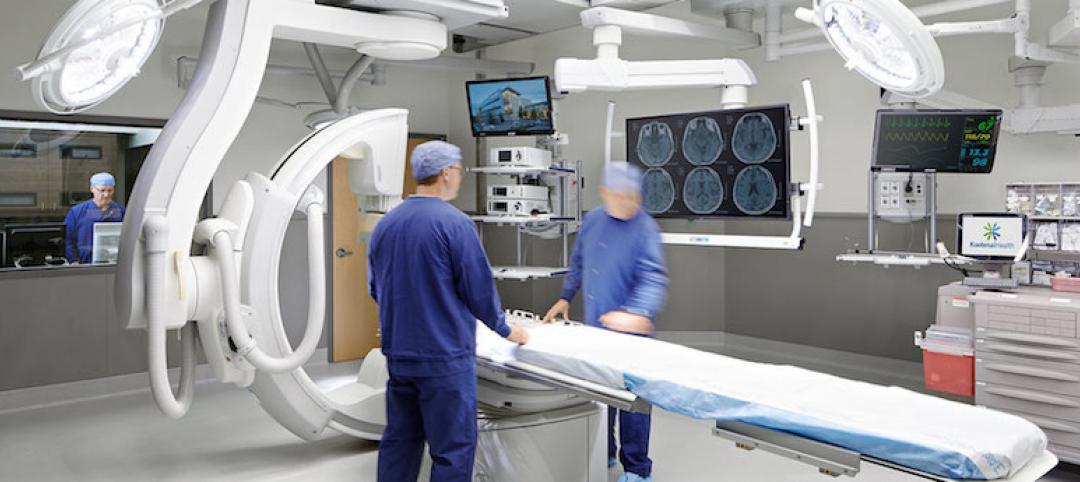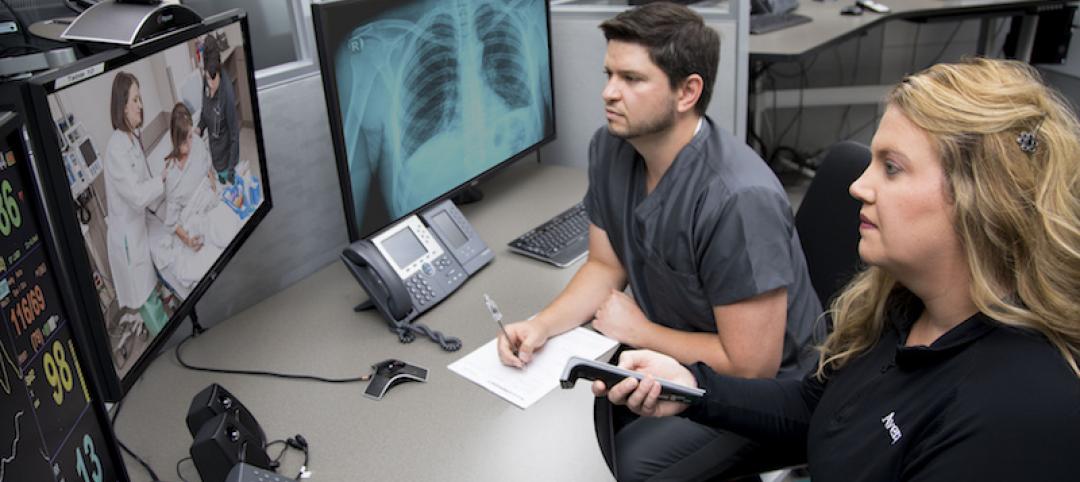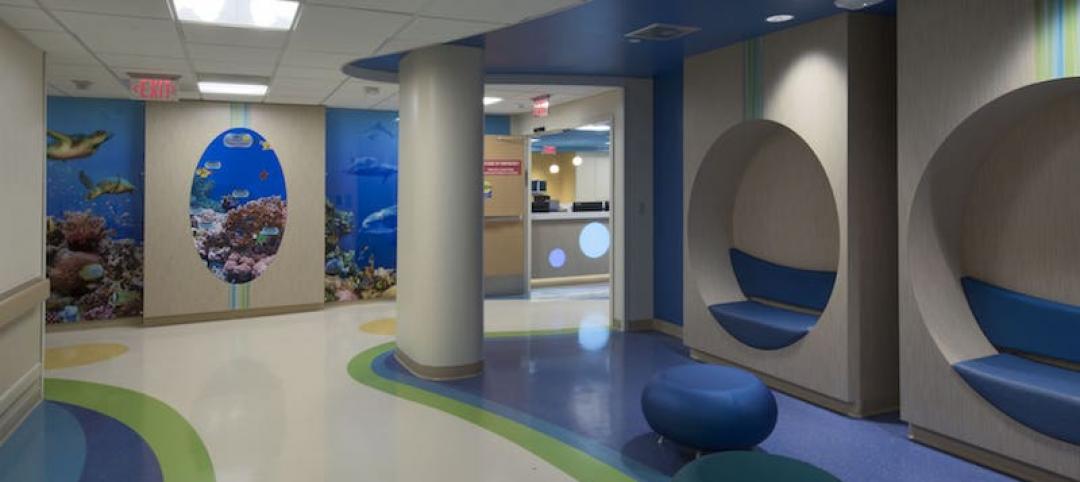Many factors contribute to the rising costs of healthcare construction—the need for critical system upgrades, infectious disease prevention, environmental responsibility measures, labor shortages, inflationary impacts and supply chain disruptions are some of the most noteworthy.
According to Gordian’s RSMeans Online Building Models, the national average cost per square foot for commercial new construction of hospitals is more than 15% higher today than in 2019.
The evolution of treatments and technology advancements are a few reasons for hospital systems to expand and improve their facilities. Facilities upgrades done to reduce the risk of viral outbreaks are here to stay. Partitioning, automated kiosks, hand sanitation devices, improved signage and lighting, and socially distanced waiting areas are now expected when entering healthcare facilities.
Current and accurate construction cost data is critical to help healthcare project owners implement the facilities upgrades their patients need. Gordian’s data features over 100 building models, including hospital buildings. These localized models allow architects, engineers and other preconstruction professionals to quickly and accurately create conceptual estimates for future builds.
This table shows a five-year view of costs per square foot for three-story hospital buildings.
Visit rsmeans.com/bdandc for more information about RSMeans data from Gordian.
|
|
|
|
|
|
|
|
|
|
|
|
|
|
|
|
|
|
|
|
|
|
|
|
|
|
|
|
|
|
|
|
|
|
|
|
|
|
|
|
|
|
|
|
|
|
|
|
|
|
|
|
|
|
|
|
|
|
|
|
|
|
|
|
|
|
|
|
|
|
|
|
|
|
|
|
|
|
|
|
|
|
|
|
Please note: Square foot models are used for planning and budgeting and are not meant for detailed estimates.
Related Stories
Healthcare Facilities | Mar 27, 2019
Working to reduce HAIs: How design can support infection control and prevention
For many health systems, seeking ways to mitigate HAIs and protect their patients is a high priority.
Healthcare Facilities | Mar 6, 2019
What is the role of the architect in healthcare data security?
Safeguarding sensitive data is top of mind for healthcare administrators across the country, and, due to the malicious intents of hackers, their security efforts are never-ending.
Healthcare Facilities | Feb 20, 2019
A new hospital in Qatar reflects local culture in its design
Three ceramic-clad sails transport its exterior.
Healthcare Facilities | Jan 31, 2019
First phase of SickKids campus redevelopment plan unveiled
The Patient Support Centre will be the first project to comply with Toronto’s Tier 2 Building Standards.
Healthcare Facilities | Dec 12, 2018
Almost Home Kids opens third residence in Illinois for children with health complexities
Its newest location is positioned as a prototype for national growth.
Healthcare Facilities | Dec 7, 2018
Planning and constructing a hybrid operating room: Lessons learned
A Hybrid operating room (OR) is an OR that is outfitted with advanced imaging equipment that allows surgeons, radiologists, and other providers to use real-time images for guidance and assessment while performing complex surgeries.
Healthcare Facilities | Nov 30, 2018
As telehealth reshapes patient care, space and design needs become clearer
Guidelines emphasize maintaining human interaction.
Healthcare Facilities | Nov 28, 2018
$27.5 million renovation of Salah Foundation Children’s Hospital completes in Fort Lauderdale
Skanska USA built the project.
Healthcare Facilities | Nov 7, 2018
Designing environments for memory care residents
How can architecture decrease frustration, increase the feeling of self-worth, and increase the ability to re-connect?
Healthcare Facilities | Oct 30, 2018
Orthopedic Associates of Hartford unveils plans for 45,000-sf surgical center
MBH ARCHITECTURE is the architect for the project.



