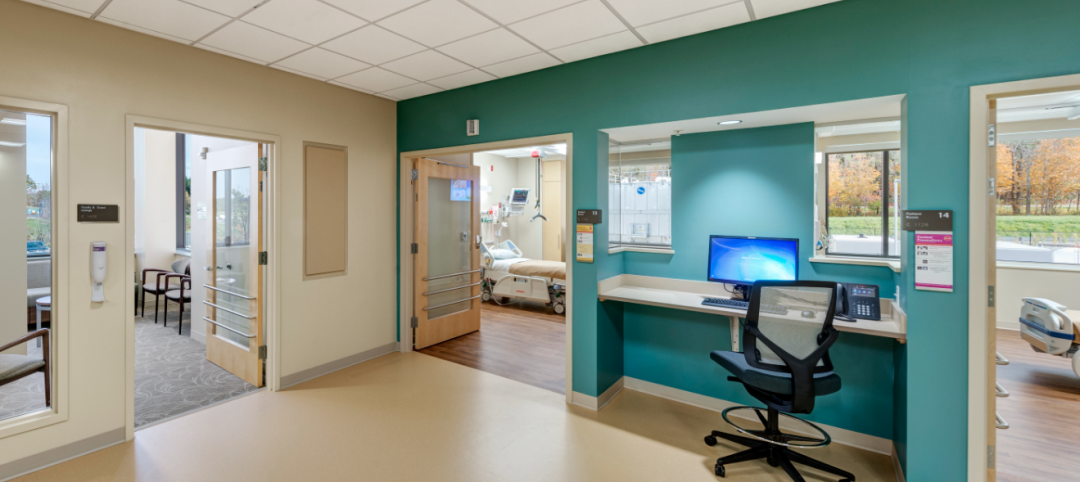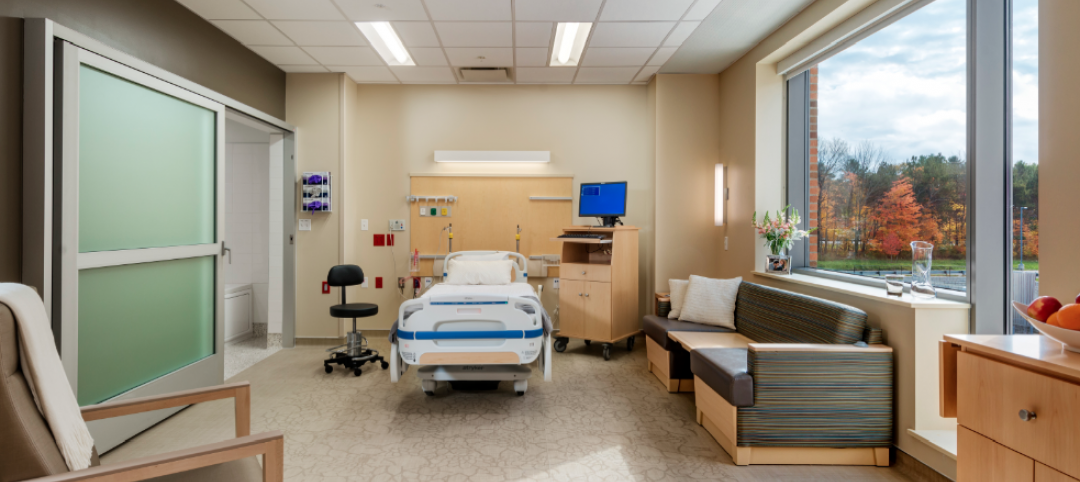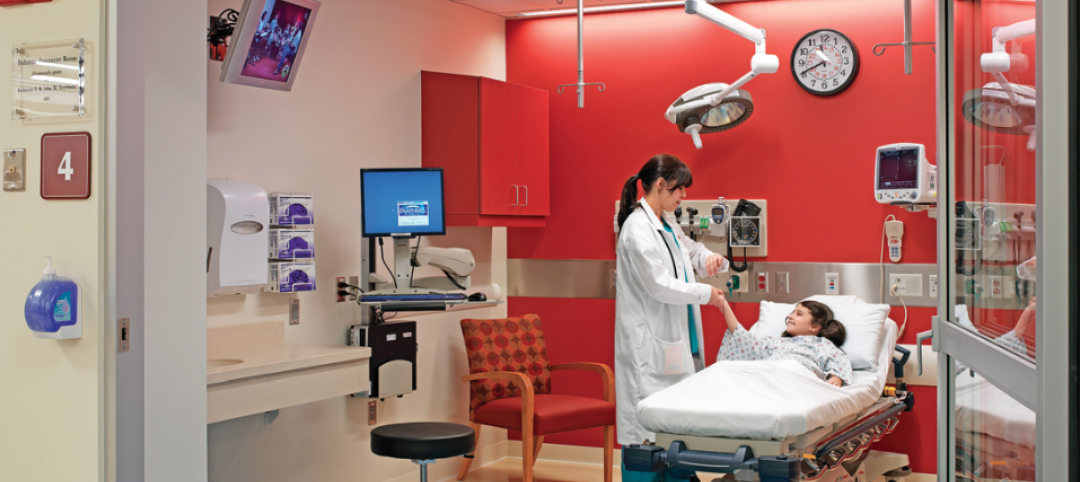Last week Thomas Heatherwick unveiled his design for a Maggie’s cancer-care center in Yorkshire, England, Dezeen reports.
The design resembles a collection of plant-filled pots, aimed to take advantage of the therapeutic effect of plants. Once completed, which is scheduled for 2017, the Yorkshire location will join 18 other Maggie’s Centre branches that have been designed by prominent architects including Snøhetta, OMA, and Richard Rogers.
"Instead of taking away the open space, we wanted to make a whole building out of a garden," Heatherwick told Dezeen about his plan. "The design developed as a collection of large planters defining the building by enclosing a series of shared and private spaces between them."

Though all centers are drastically different, they all have “healing power” in common. Architecture columnist Matt Hickman writes in the Mother Nature Network, “Maggie's Centres provide ‘practical, emotional and social’ support to cancer patients and their families in joyously non-clinical environments that could easily be described as architecturally stunning: bold, beautiful, uplifting, challenging, welcoming, the antithesis of drab and oppressive."
Hickman adds that the well-designed buildings “[instill] patients and their loved ones with a sense of optimism and positivity,” instead of inducing boredom and dread.
The Yorkshire location is planned to offer psychological support, benefits advice, nutrition workshops, relaxation and stress management, art therapy, tai chi, and yoga.
To complete the verdant plan, Heatherwick will work with landscape designer Marie-Louise Agius of Balston Agius.
Related Stories
Healthcare Facilities | Sep 21, 2015
5 reasons healthcare organizations are implementing finish standards on construction projects
The desire for improved patient satisfaction, staff retention, and turn-key maintenance are among the top reasons more healthcare groups are implementing finish standards in their spaces, according to VOA Associates' Lauren Andrysiak.
Healthcare Facilities | Sep 11, 2015
Health Product Declaration Collaborative releases updated HPD Open Standard – Version 2.0
Advances transparent disclosure of building product contents
Healthcare Facilities | Aug 28, 2015
Hospital construction/renovation guidelines promote sound control
The newly revised guidelines from the Facilities Guidelines Institute touch on six factors that affect a hospital’s soundscape.
Healthcare Facilities | Aug 28, 2015
7 (more) steps toward a quieter hospital
Every hospital has its own “culture” of loudness and quiet. Jacobs’ Chris Kay offers steps to a therapeutic auditory environment.
Healthcare Facilities | Aug 28, 2015
Shhh!!! 6 ways to keep the noise down in new and existing hospitals
There’s a ‘decibel war’ going on in the nation’s hospitals. Progressive Building Teams are leading the charge to give patients quieter healing environments.
Mixed-Use | Aug 26, 2015
Innovation districts + tech clusters: How the ‘open innovation’ era is revitalizing urban cores
In the race for highly coveted tech companies and startups, cities, institutions, and developers are teaming to form innovation hot pockets.
Healthcare Facilities | Aug 19, 2015
5 brand-building strategies in the outpatient environment
No longer coasting off of reputation, leading organizations are using new ambulatory care centers to re-brand for the future of healthcare, writes CannonDesign's Jocelyn Stroupe.
Healthcare Facilities | Aug 18, 2015
Transforming the patient-clinician experience in retail healthcare: 5 'flips' to consider
Flip the Clinic is a Robert Wood Johnson Foundation project invented to transform the patient-clinician experience. In their language, “flips” are actionable ideas for change, writes Gensler's Tama Duffy Day.
Giants 400 | Aug 6, 2015
GIANTS 300 REPORT: Top 75 Healthcare Construction Firms
Turner, McCarthy, and Skanska top Building Design+Construction's 2015 ranking of the largest healthcare contractors and construction management firms in the U.S.
Giants 400 | Aug 6, 2015
GIANTS 300 REPORT: Top 80 Healthcare Engineering Firms
AECOM, Jacobs, and Burns & McDonnell top Building Design+Construction's 2015 ranking of the largest healthcare engineering and engineering/architecture firms in the U.S.

















