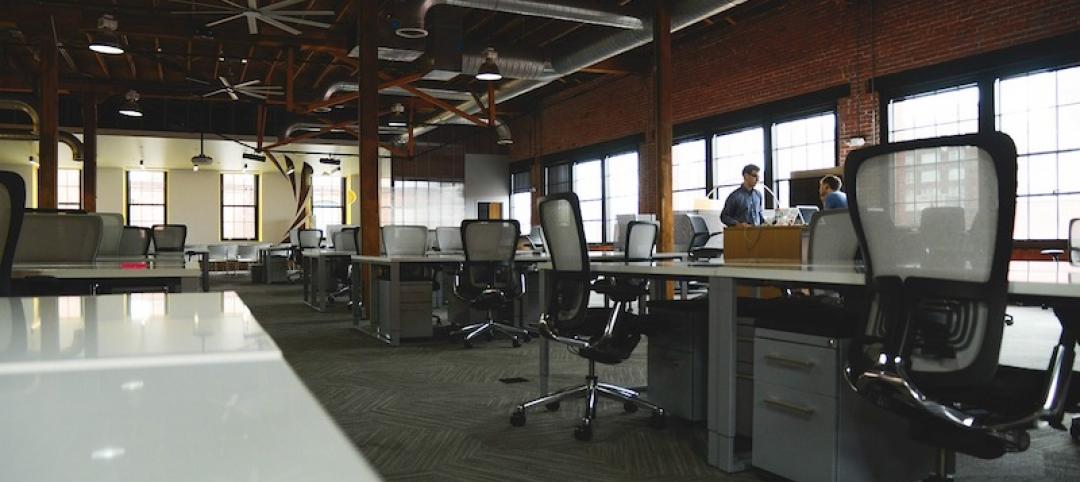Heineken USA’s headquarters at 360 Hamilton Avenue in White Plains, N.Y. consolidates Heineken offices from two other locations into one, primary location.
Spector Group, the primary interior architect for the redesign focused on two main improvements with the redesign: the expansion of the company’s bar and social zones and the enhancement and densification of the existing 60,000-sf bi-level space. “Creating an open and collaborative environment was our primary goal for Heineken’s new office design,” says Scott Spector, AIA, a Principal of Spector Group, in a release.
Employees and guests enter the building and are immediately greeted with a palette of simple raw materials. These materials are offset by modern design elements located throughout the expansive bar, “insperience” hub, and reception area. Large interactive screens and the experiential bar design highlight Heineken’s innovative company culture.
As part of creating a new open work style, the dedicated office spaces were converted to meeting and team rooms. A centrally located café is meant to increase the sense of community among employees. Platforms at the base of the intercommunicating stairway, which was altered to make it more open, provide casual breakout spaces.
The completed headquarters redesign, according to Ron Siesser, Senior Director of Human Resources, Heineken, USA, reflects the company’s “commitment to being a social, communal, and, most important, fun portfolio of brands.”
 Photo: Garrett Rowland
Photo: Garrett Rowland
 Photo: Garrett Rowland
Photo: Garrett Rowland
 Photo: Garrett Rowland
Photo: Garrett Rowland
 Photo: Garrett Rowland
Photo: Garrett Rowland
 Photo: Garrett Rowland
Photo: Garrett Rowland
Related Stories
Office Buildings | Feb 13, 2020
CareerBuilder’s Chicago HQ undergoes renovation
Perkins and Will designed the project.
Office Buildings | Feb 11, 2020
Want your organization to be more creative? Embrace these 4 workplace strategies
Creativity is the secret sauce in the success of every business.
Office Buildings | Feb 11, 2020
Forget Class A: The opportunity is with Class B and C office properties
There’s money to be made in rehabbing Class B and Class C office buildings, according to a new ULI report.
Office Buildings | Feb 3, 2020
Balancing the work-life balance
For companies experiencing rapid growth, work-life balance can be a challenge to maintain, yet it remains a vital aspect of a healthy work environment.
Sponsored | HVAC | Feb 3, 2020
Reliable Building Systems Increase Net Operating Income by Retaining Tenants
Tenants increasingly expect a well-crafted property that feels unique, authentic, and comfortable—with technologically advanced systems and spaces that optimize performance and encourage collaboration and engagement. The following guidance will help owners and property managers keep tenants happy.
Office Buildings | Jan 29, 2020
Zaha Hadid Architects to build OPPO’s new Shenzhen HQ
ZHA sees your two connected towers and raises you another two.
Wood | Jan 24, 2020
105,000-sf vertical mass timber expansion will cap D.C.’s 80 M Street
Hickok Cole is designing the project.
Office Buildings | Jan 22, 2020
Headspace expands Santa Monica corporate HQ
Montalba Architects designed the project.
Office Buildings | Jan 19, 2020
Internet platform connects its employees with mile-long staircase in new HQ
Color also plays a big role in the interior design of this 19-story building.
Office Buildings | Jan 16, 2020
Jaguar Land Rover’s Advanced Product Creation Centre has the largest timber roof in Europe
Bennetts Associates designed the project.
















