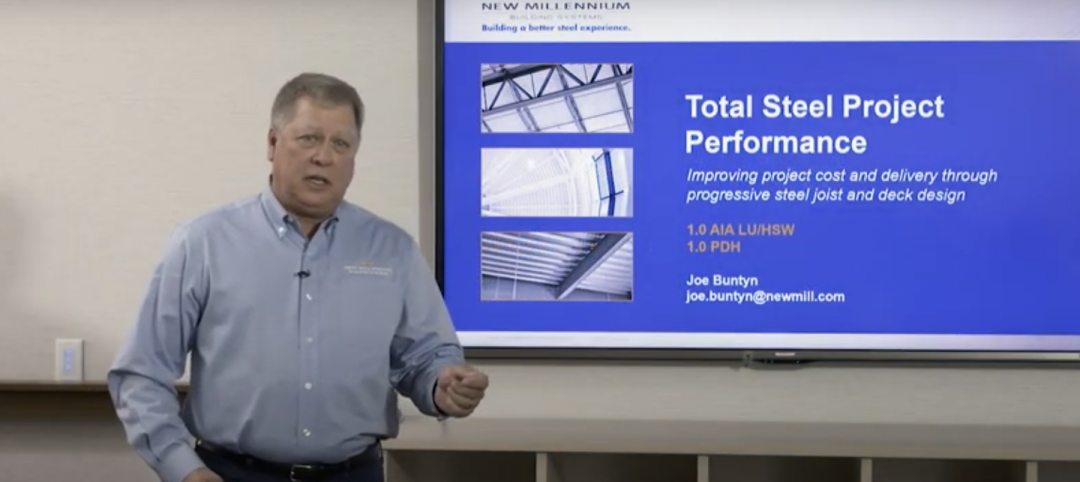Commercial building fires may occur for any number of reasons, and for the occupants who will have to escape from the danger, the building’s design itself is primarily the first line of defense.
“As dramatic as it may sound, there is literally no room for error when designing and building commercial buildings,” says Angie Ogino, technical services leader for Owens Corning Thermafiber, who develops and coordinates perimeter fire containment testing for the company. “[There is] added pressure on commercial architects and specifiers to design and specify properly installed, code-compliant fire containment product solutions.”
According to Ogino, there is a three-pronged approach to fire safety: detective, active, and passive. Fire safety tactics include smoke alarms, heat detectors, automatic sprinklers, and passive containment systems. But one area in commercial construction that remains poorly understood, says Ogino, is the perimeter, which can be extremely vulnerable to flame and hot gases depending on the type of construction.
The industry is moving towards a systemized approach for building enclosures with perimeter fire containment systems as an integral part of the package. These systems include components that comply with current fire safety codes while still remaining compatible with the building design. An example is the Thermafiber® Impasse® System, says Ogino, which overlaps components during installation to lock in the fire barrier. This greatly reduces the chance of a fire event dislodging the building’s insulation materials when arriving at the perimeter.
Solutions such as the Thermafiber® Impasse® System can help architects and designers looking to beef up the perimeter fire containment designs of their buildings. The 2015 International Building Code (IBC) lays out the requirements for fire and smoke protection, including exterior curtain wall and floor assemblies.[1] Systems approved in accordance with ASTM E2307 are required, so it is more important than ever for Building Teams to specify the right product solutions that are compliant and do not impede the building and installation phase.
“In this high-stakes design scenario where commercial building occupants depend on architects and specifiers for their safety,” says Ogino, “perimeter fire containment system solutions can help alleviate the pressure building designers face to get it right.”
References
1 http://codes.iccsafe.org/app/book/content/2015-I-Codes/2015 IBC HTML/Chapter 7.html
Related Stories
Sponsored | Performing Arts Centers | Jan 17, 2024
Performance-based facilities for performing arts boost the bottom line
A look at design trends for “budget-wise” performing arts facilities reveals ways in which well-planned and well-built facilities help performers and audiences get the most out of the arts. This continuing education course is worth 1.0 AIA learning unit.
Sponsored | Multifamily Housing | May 8, 2022
Choosing the right paver system for rooftop amenity spaces
This AIA course by Hoffmann Architects offers best practices for choosing the right paver system for rooftop amenity spaces in multifamily buildings.
Sponsored | BD+C University Course | Apr 19, 2022
Multi-story building systems and selection criteria
This course outlines the attributes, functions, benefits, limits, and acoustic qualities of composite deck slabs. It reviews the three primary types of composite systems that represent the full range of long-span composite floor systems and examines the criteria for their selection, design, and engineering.
Sponsored | BD+C University Course | Jan 12, 2022
Total steel project performance
This instructor-led video course discusses actual project scenarios where collaborative steel joist and deck design have reduced total-project costs. In an era when incomplete structural drawings are a growing concern for our industry, the course reveals hidden costs and risks that can be avoided.

















