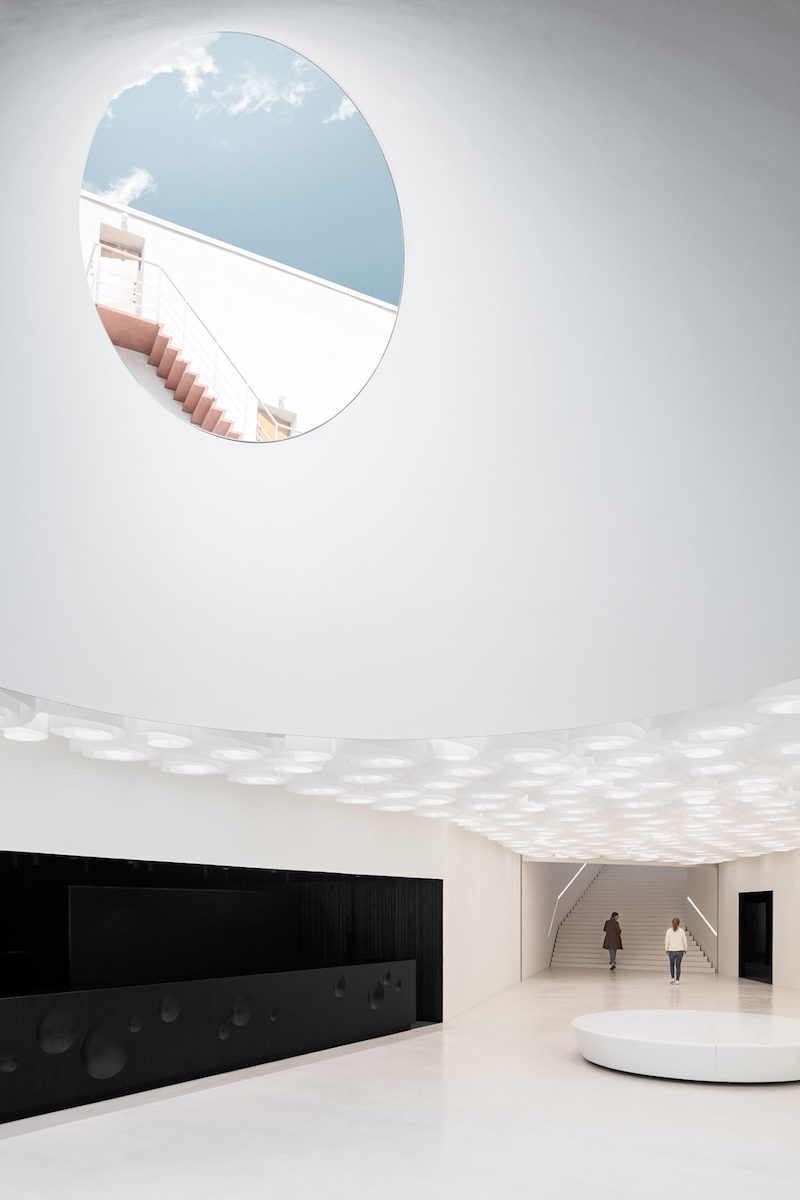Located underneath a 1930’s shopping center and the adjacent Lasipalatsi Square in Helsinki, the Amos Rex Museum provides about 23,500 sf of modern exhibition space.
The underground exhibition halls have domed ceilings and large skylights that open up to the square. From inside, the domed, undulating roofs have a design that features white circles against a black backdrop, which takes on the appearance of an art installation in its own right. The contemporary display halls have no pillars and are designed with flexibility in mind to allow for a variety of different exhibitions.
 © Mika Huisman.
© Mika Huisman.
See Also: A WWII bunker becomes a museum along Denmark’s coast
From above ground, the five domes and skylights resemble slowly melting igloos peppered around the square. Visitors can take a peek into the skylights to view what is happening below or they can climb and walk along the domed roofs. The domes and skylights allow the square to function as an open space while also ensuring the museum space below doesn’t go unnoticed.
The Amos Rex Museum officially opened on Aug. 30.
 © Tuomas Uusheimo.
© Tuomas Uusheimo.
Related Stories
Museums | Jul 1, 2021
New-York Historical Society Museum & Library expands Central Park West location
Robert A.M. Stern Architects designed the project.
Resiliency | Jun 24, 2021
Oceanographer John Englander talks resiliency and buildings [new on HorizonTV]
New on HorizonTV, oceanographer John Englander discusses his latest book, which warns that, regardless of resilience efforts, sea levels will rise by meters in the coming decades. Adaptation, he says, is the key to future building design and construction.
Museums | Jun 22, 2021
Cleveland’s Natural History museum to break ground on new Exhibit Hall
The added space will organize its artifacts and specimens to show humanity’s connection to science, the planet, and the universe.
Digital Twin | May 24, 2021
Digital twin’s value propositions for the built environment, explained
Ernst & Young’s white paper makes its cases for the technology’s myriad benefits.
Museums | May 19, 2021
Naismith Memorial Basketball Hall of Fame opens after $25 million renovation
CambridgeSeven designed the project.
Wood | May 14, 2021
What's next for mass timber design?
An architect who has worked on some of the nation's largest and most significant mass timber construction projects shares his thoughts on the latest design trends and innovations in mass timber.
Education Facilities | May 3, 2021
Khor Kalba Turtle and Wildlife Sanctuary completes in the United Arab Emirates
Hopkins Architects designed the project.
Museums | Apr 27, 2021
GWWO Architects unveils design of the new Niagara Falls Visitor Center
The project will replace the current outdated and cramped facility.
Market Data | Feb 24, 2021
2021 won’t be a growth year for construction spending, says latest JLL forecast
Predicts second-half improvement toward normalization next year.




![Oceanographer John Englander talks resiliency and buildings [new on HorizonTV] Oceanographer John Englander talks resiliency and buildings [new on HorizonTV]](/sites/default/files/styles/list_big/public/Oceanographer%20John%20Englander%20Talks%20Resiliency%20and%20Buildings%20YT%20new_0.jpg?itok=enJ1TWJ8)












