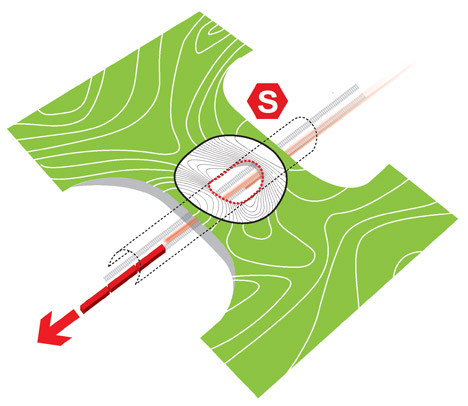Danish firm Henning Larsen Architects won Frederikssung municipality’s architecture competition for a regional train station in the planned city of Vinge—Denmark’s largest urban development. The design was executed together with Tredje Natur, MOE, and Railway Procurement Agency.
“The train station is part of a larger plan to connect the future city to regional public transit,” the firm says in a statement. According to Dezeen, the station will serve trains that go directly to other major hubs in the area, such as Copenhagen.
The entire city is slated for completion in 2033; the train station is due to be completed in 2017.
The design consists of a ring that slopes upward on two points, and level on another two points. The elevated points hover over the rails and contain a pathway that connects to the ground level, ensuring that the railway will not divide the town. According to Dezeen, the selection committee praised the winning proposal and expressed how it is “the proposal that best connects the train station, nature, and town structure as one united whole.”
The firm, together with Marianne Levinsen Landscape and Moe Consulting Engineers, designed the 370-hectare master plan for the city.
Vinge itself is intentionally designed to be a place where the natural landscape becomes part of the town by integrating nature, urban life and pedestrian infrastructure. In that sense, Henning Larsen Architect’s design, with its hills, walking paths, and trees, endorses the original intention of the city.
Related Stories
Mass Timber | Jun 10, 2024
5 hidden benefits of mass timber design
Mass timber is a materials and design approach that holds immense potential to transform the future of the commercial building industry, as well as our environment.
Lighting | Jun 10, 2024
LEDs were nearly half of the installed base of lighting products in the U.S. in 2020
Federal government research shows a huge leap in the penetration of LEDs in the lighting market from 2010 to 2020. In 2010 and 2015, LED installations represented 1% and 8% of overall lighting inventory, respectively.
Libraries | Jun 7, 2024
7 ways to change 'business as usual': The Theodore Roosevelt Presidential Library
One hundred forty years ago, Theodore Roosevelt had a vision that is being realized today. The Theodore Roosevelt Presidential Library is a cutting-edge example of what’s possible when all seven ambitions are pursued to the fullest from the beginning and integrated into the design at every phase and scale.
Education Facilities | Jun 6, 2024
Studio Gang designs agricultural education center for the New York City Housing Authority
Earlier this month, the City of New York broke ground on the new $18.2 million Marlboro Agricultural Education Center (MAEC) at the New York City Housing Authority’s Marlboro Houses in Brooklyn. In line with the mission of its nonprofit operator, The Campaign Against Hunger, MAEC aims to strengthen food autonomy and security in underserved neighborhoods. MAEC will provide Marlboro Houses with diverse, community-oriented programs.
Office Buildings | Jun 6, 2024
HOK presents neurodiversity research and design guidelines at SXSW 2024
Workplace experts share insights on designing inclusive spaces that cater to diverse sensory processing needs.
Architects | Jun 4, 2024
HED and Larson Incitti Architects merge, combine Denver staff
HED, a leading national architecture and engineering firm, today announced a merger with award-winning, Denver-based Larson Incitti Architects (LIA). The merger combines LIA's staff with HED's Denver office, significantly expanding the local team and leveraging community relationships to create new opportunities across multiple market sectors.
Airports | Jun 3, 2024
SOM unveils ‘branching’ structural design for new Satellite Concourse 1 at O’Hare Airport
The Chicago Department of Aviation has revealed the design for Satellite Concourse 1 at O’Hare International Airport, one of the nation’s business airports. Designed by Skidmore, Owings & Merrill (SOM), with Ross Barney Architects, Juan Gabriel Moreno Architects (JGMA), and Arup, the concourse will be the first new building in the Terminal Area Program, the largest concourse area expansion and revitalization in the airport’s almost seven-decade history.
Office Buildings | Jun 3, 2024
Insights for working well in a hybrid world
GBBN Principal and Interior Designer Beth Latto, NCIDQ, LEED AP, ID+C, WELL AP, share a few takeaways, insights, and lessons learned from a recent Post Occupancy Evaluation of the firm's Cincinnati, Ohio, office.
Multifamily Housing | Jun 3, 2024
Grassroots groups becoming a force in housing advocacy
A growing movement of grassroots organizing to support new housing construction is having an impact in city halls across the country. Fed up with high housing costs and the commonly hostile reception to new housing proposals, advocacy groups have sprung up in many communities to attend public meetings to speak in support of developments.
MFPRO+ News | Jun 3, 2024
New York’s office to residential conversion program draws interest from 64 owners
New York City’s Office Conversion Accelerator Program has been contacted by the owners of 64 commercial buildings interested in converting their properties to residential use.























