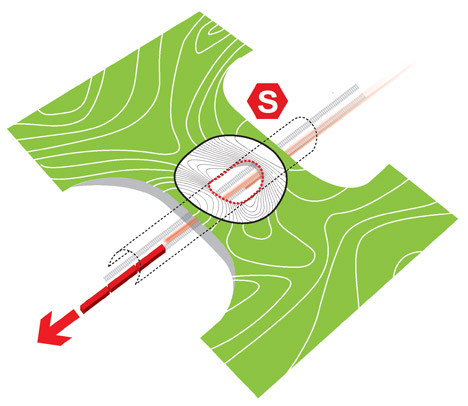Danish firm Henning Larsen Architects won Frederikssung municipality’s architecture competition for a regional train station in the planned city of Vinge—Denmark’s largest urban development. The design was executed together with Tredje Natur, MOE, and Railway Procurement Agency.
“The train station is part of a larger plan to connect the future city to regional public transit,” the firm says in a statement. According to Dezeen, the station will serve trains that go directly to other major hubs in the area, such as Copenhagen.
The entire city is slated for completion in 2033; the train station is due to be completed in 2017.
The design consists of a ring that slopes upward on two points, and level on another two points. The elevated points hover over the rails and contain a pathway that connects to the ground level, ensuring that the railway will not divide the town. According to Dezeen, the selection committee praised the winning proposal and expressed how it is “the proposal that best connects the train station, nature, and town structure as one united whole.”
The firm, together with Marianne Levinsen Landscape and Moe Consulting Engineers, designed the 370-hectare master plan for the city.
Vinge itself is intentionally designed to be a place where the natural landscape becomes part of the town by integrating nature, urban life and pedestrian infrastructure. In that sense, Henning Larsen Architect’s design, with its hills, walking paths, and trees, endorses the original intention of the city.
Related Stories
BIM and Information Technology | Aug 30, 2016
BIM GIANTS: A ranking of the nation's top BIM design and construction firms
HOK, Perkins+Will, Turner Construction Co., The Whiting-Turner Contracting Co., Jacobs, and Thornton Tomasetti top Building Design+Construction’s annual ranking of the nation’s largest BIM AEC firms, as reported in the 2016 Giants 300 Report.
Building Tech | Aug 26, 2016
NBBJ’s Goldilocks sensor technology can help employees find a workspace that is just right
The technology measures light levels, humidity and temperature, motion, and sound.
Great Solutions | Aug 23, 2016
11 great solutions for the commercial construction market
A roll-up emergency department, next-gen telemedicine center, and biophilic cooling pods are among the AEC industry’s clever ideas and novel innovations for 2016.
| Aug 19, 2016
RECONSTRUCTION GIANTS: Facelifts give buildings new identities, even as they keep a few wrinkles
Reconstruction is always a balancing act between the client’s pro forma and what the building needs to be vibrant again.
| Aug 19, 2016
Top 130 Reconstruction Architecture Firms
The Beck Group, Stantec, and IMC Consruction top Building Design+Construction’s annual ranking of the nation’s largest reconstruction sector architecture and A/E firms, as reported in the 2016 Giants 300 Report.
| Aug 18, 2016
LOCAL GOVERNMENT GIANTS: A ranking of the nation’s top design and construction firms in local sector work
HOK, Stantec, Turner Construction Co.,Clark Group, AECOM and STV top Building Design+Construction’s annual rankings of the nation’s largest local government sector AEC firms, as reported in the 2016 Giants 300 Report.
| Aug 18, 2016
STATE GOVERNMENT GIANTS: A ranking of the nation’s top design and construction firms in state sector work
CannonDesign, Stantec, Turner Construction Co.,Mortensen Construction, WSP | Parsons Brinckerhoff and AECOM top Building Design+Construction’s annual rankings of the nation’s largest state government sector AEC firms, as reported in the 2016 Giants 300 Report.
Hotel Facilities | Aug 17, 2016
First of its kind tri-branded Marriott hotel under construction in downtown Nashville
The hotel will combine the AC Hotels, Residence Inn, and SpringHill Suites brands.
University Buildings | Aug 16, 2016
New images of Rice University’s Moody Center for the Arts revealed by Michael Maltzan Architecture
The arts center will foster creativity for making and presenting works across all disciplines
Designers | Aug 16, 2016
CCDI, Morphosis, and Diller Scofidio + Renfro are among ten finalists vying for Chinese Eco-Island design
The winning firm will design the master plan and central buildings for the man made Haikou Bay island.






















