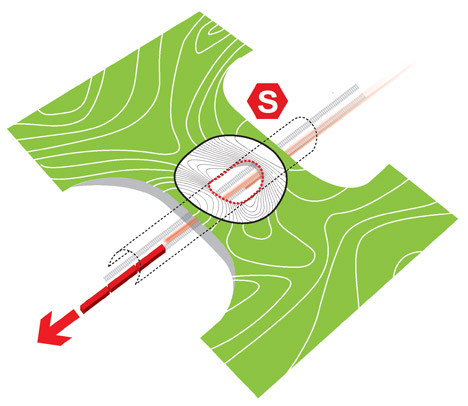Danish firm Henning Larsen Architects won Frederikssung municipality’s architecture competition for a regional train station in the planned city of Vinge—Denmark’s largest urban development. The design was executed together with Tredje Natur, MOE, and Railway Procurement Agency.
“The train station is part of a larger plan to connect the future city to regional public transit,” the firm says in a statement. According to Dezeen, the station will serve trains that go directly to other major hubs in the area, such as Copenhagen.
The entire city is slated for completion in 2033; the train station is due to be completed in 2017.
The design consists of a ring that slopes upward on two points, and level on another two points. The elevated points hover over the rails and contain a pathway that connects to the ground level, ensuring that the railway will not divide the town. According to Dezeen, the selection committee praised the winning proposal and expressed how it is “the proposal that best connects the train station, nature, and town structure as one united whole.”
The firm, together with Marianne Levinsen Landscape and Moe Consulting Engineers, designed the 370-hectare master plan for the city.
Vinge itself is intentionally designed to be a place where the natural landscape becomes part of the town by integrating nature, urban life and pedestrian infrastructure. In that sense, Henning Larsen Architect’s design, with its hills, walking paths, and trees, endorses the original intention of the city.
Related Stories
| Feb 21, 2014
First look: Goettsch Partners reveals 'lighthouse' tower scheme for China resort
Topped with glowing beacon that will be visible for miles in any direction, the Rosewood Sanya tower is the centerpiece of a new resort and meeting complex on China’s Hainan Island.
| Feb 20, 2014
5 myths about cross laminated timber
A CLT expert clears up several common misconceptions and myths surrounding the use of wood as a building material.
Sponsored | | Feb 20, 2014
Chicago’s historic Wrigley Building renovated to attract tech companies
Purchased in 2011 by a consortium of investors led by BDT Capital Partners, the building’s new owners have recently renovated and reimagined the next life for this architectural landmark—as a hub for tech firms.
| Feb 20, 2014
World's longest desk? Massive, undulating desk accommodates 145 office workers [video]
The desk is built from plywood and one continuous sheet of resin, and can serve all 145 office employees at once.
| Feb 19, 2014
It's a world record! Largest uninterrupted concrete pour kicks off Wilshire Grand project
Guinness World Records verifies the concrete pour as the largest ever
| Feb 19, 2014
Why you should start with a builder, part two
When it’s time to build or expand, the first step is finding a builder that fits your needs. Once you have found a builder, checked their references, visited with their previous clients and are ready to move forward, the next step is answering an initial set of questions that will direct your project.
| Feb 19, 2014
Slight rebound for Architecture Billings Index
After consecutive months of contracting demand for design services, AIA's Architecture Billings Index inched up nearly two points to 50.4 in January, indicating favorable business conditions.
| Feb 19, 2014
Sefaira Adds Daylighting Analysis to Performance Based Design Platform
Sefaira, the leader in software for high performance building design, today announced that its performance based design platform now includes daylighting analysis. With the addition of daylighting, Sefaira combines two critical design metrics in the same tool.
| Feb 19, 2014
Harvard's 'termite robots' can build any thing, any way [video]
The robots build by observing thier environment and then obeying a set of traffic rules programmed by researchers.
| Feb 18, 2014
Illinois leads Top 10 states for LEED in annual USGBC ranking
The U.S. Green Building Council has released its ranking of the Top 10 States for LEED, the world’s most widely used and recognized green building rating system.






















