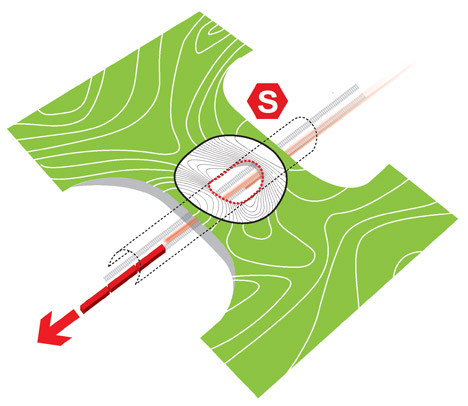Danish firm Henning Larsen Architects won Frederikssung municipality’s architecture competition for a regional train station in the planned city of Vinge—Denmark’s largest urban development. The design was executed together with Tredje Natur, MOE, and Railway Procurement Agency.
“The train station is part of a larger plan to connect the future city to regional public transit,” the firm says in a statement. According to Dezeen, the station will serve trains that go directly to other major hubs in the area, such as Copenhagen.
The entire city is slated for completion in 2033; the train station is due to be completed in 2017.
The design consists of a ring that slopes upward on two points, and level on another two points. The elevated points hover over the rails and contain a pathway that connects to the ground level, ensuring that the railway will not divide the town. According to Dezeen, the selection committee praised the winning proposal and expressed how it is “the proposal that best connects the train station, nature, and town structure as one united whole.”
The firm, together with Marianne Levinsen Landscape and Moe Consulting Engineers, designed the 370-hectare master plan for the city.
Vinge itself is intentionally designed to be a place where the natural landscape becomes part of the town by integrating nature, urban life and pedestrian infrastructure. In that sense, Henning Larsen Architect’s design, with its hills, walking paths, and trees, endorses the original intention of the city.
Related Stories
| Mar 1, 2012
8 tips for architects to consider before LED installation
Lighting experts offer Building Team members critical information to consider before upgrading lighting systems to LEDs.
| Mar 1, 2012
Reconstruction Awards: Reinvesting in a neighborhood’s future
The reconstruction of a near-century-old derelict public works facility in Minneapolis earns LEED Platinum—and the hearts and minds of the neighboring community.
| Mar 1, 2012
7 keys to ‘Highest value, lowest cost’ for healthcare construction
The healthcare design and construction picture has been muddied by uncertainty over the new healthcare law. Hospital systems are in a bind, not knowing what levels of reimbursement to expect. Building Teams serving this sector will have to work even harder to meet growing client demands.
| Mar 1, 2012
Cornell shortlists six architectural firms for first building on tech campus
Each of the firms will be asked to assemble a team of consultants and prepare for an interview to discuss their team’s capabilities to successfully design the university’s project.
| Mar 1, 2012
Aragon Construction completes 67,000-sf build-out in NYC
Aragon constructed the space in partnership with Milo Kleinberg Design Associates, (MKDA) and the Craven Corp. as the owner’s representative.
| Mar 1, 2012
Bomel completes design-build parking complex at U.C. San Diego
The $24-million facility, which fits into a canyon setting on the university’s East Campus, includes 1,200 stalls in two adjoining garages and a soccer field on a top level.
| Mar 1, 2012
Eidco Construction bolsters Chicago office
Eldco hires Peterson and Vivoda as senior project managers.
| Mar 1, 2012
Reconstruction of L.A.’s Dunbar Hotel underway
Withee Malcolm Architects’ designs for the project include the complete renovation of the Dunbar Hotel and the Somerville Apartments I and II.
| Feb 29, 2012
C.W. Driver opens new office, appoints Castillo regional SVP
Castillo will oversee projects with new and existing clients in northern California within the areas of education, healthcare/biomedical, public sector, military contracting, entertainment, retail, corporate and hospitality.
| Feb 29, 2012
Report says BIPV glass market to reach $6.4 billion by 2016
The report analyzes the opportunities for BIPV glass products using c-Si, thin-film and OPV/DSC materials and provides eight-year forecasts in terms of MW and square footage shipped as well as forecasts of revenue generated.























