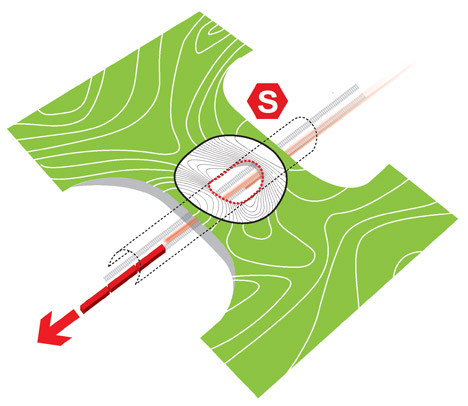Danish firm Henning Larsen Architects won Frederikssung municipality’s architecture competition for a regional train station in the planned city of Vinge—Denmark’s largest urban development. The design was executed together with Tredje Natur, MOE, and Railway Procurement Agency.
“The train station is part of a larger plan to connect the future city to regional public transit,” the firm says in a statement. According to Dezeen, the station will serve trains that go directly to other major hubs in the area, such as Copenhagen.
The entire city is slated for completion in 2033; the train station is due to be completed in 2017.
The design consists of a ring that slopes upward on two points, and level on another two points. The elevated points hover over the rails and contain a pathway that connects to the ground level, ensuring that the railway will not divide the town. According to Dezeen, the selection committee praised the winning proposal and expressed how it is “the proposal that best connects the train station, nature, and town structure as one united whole.”
The firm, together with Marianne Levinsen Landscape and Moe Consulting Engineers, designed the 370-hectare master plan for the city.
Vinge itself is intentionally designed to be a place where the natural landscape becomes part of the town by integrating nature, urban life and pedestrian infrastructure. In that sense, Henning Larsen Architect’s design, with its hills, walking paths, and trees, endorses the original intention of the city.
Related Stories
| Feb 15, 2012
Code allowance offers retailers and commercial building owners increased energy savings and reduced construction costs
Specifying air curtains as energy-saving, cost-cutting alternatives to vestibules in 3,000-square-foot buildings and larger has been a recent trend among consulting engineers and architects.
| Feb 15, 2012
Englewood Construction announces new projects with Destination Maternity, American Girl
Englewood’s newest project for Wisconsin-based doll retailer American Girl, the company will combine four vacant storefronts into one large 15,000 square-foot retail space for American Girl.
| Feb 14, 2012
Angelo State University opens doors to new recreation center expansion
Designed by SmithGroup, the JJR_Center for Human Performance offers enhanced fitness options, dynamic gathering space.
| Feb 14, 2012
SAIC selected for architectural and engineering design services at Lajes Field, Azores
SAIC’s services will include a broad variety of new construction projects and maintenance and repair projects
| Feb 14, 2012
Skanska promotes Aparicio and hires Leintz in Southern California
Aparicio and Leintz are both based in Skanska’s Los Angeles office.
| Feb 14, 2012
The Jackson Laboratory announces Gilbane Building Co. as program manager for Connecticut facility
Gilbane to manage program for new genomic medicine facility that will create 300 jobs in Connecticut.
| Feb 14, 2012
Thornton Tomasetti names Al Hashimi vice president for its Middle East Operations
Al Hashimi is joining the company to help expand Thornton Tomasetti’s business in the region and support clients locally.
| Feb 13, 2012
WHR Architects renovation of Morristown Memorial Hospital Simon Level 5 awarded LEED Gold
Located in the Simon Building, which serves as the main entrance leading into the Morristown Memorial Hospital campus, the project comprises three patient room wings connected by a centralized nursing station and elevator lobby.
| Feb 13, 2012
Center for Sustainable Building Research launches CommercialWindows.org
Resource aims at reducing commercial operating costs and energy consumption.
| Feb 13, 2012
New medical city unveiled in Abu Dhabi
SOM’s design for the 838-bed, three-million-square foot complex creates a new standard for medical care in the region.























