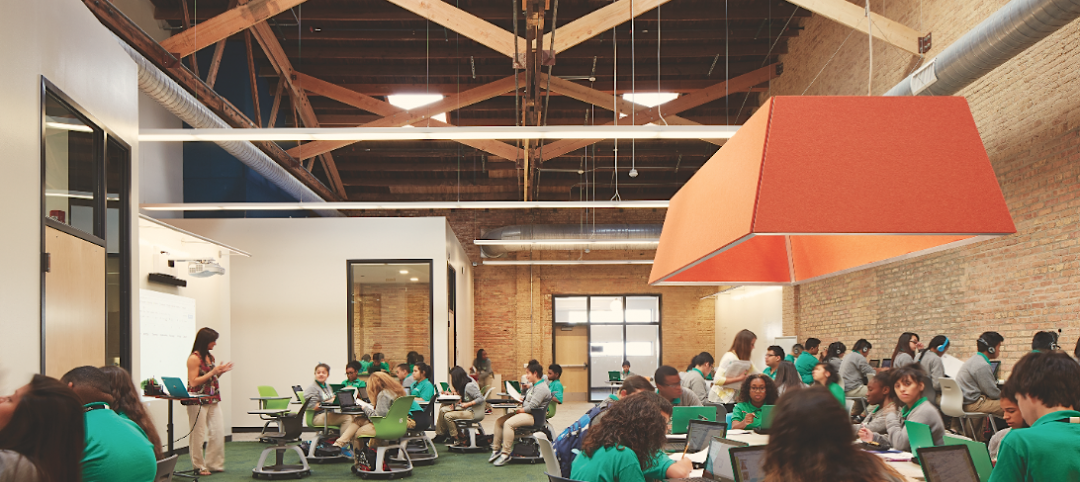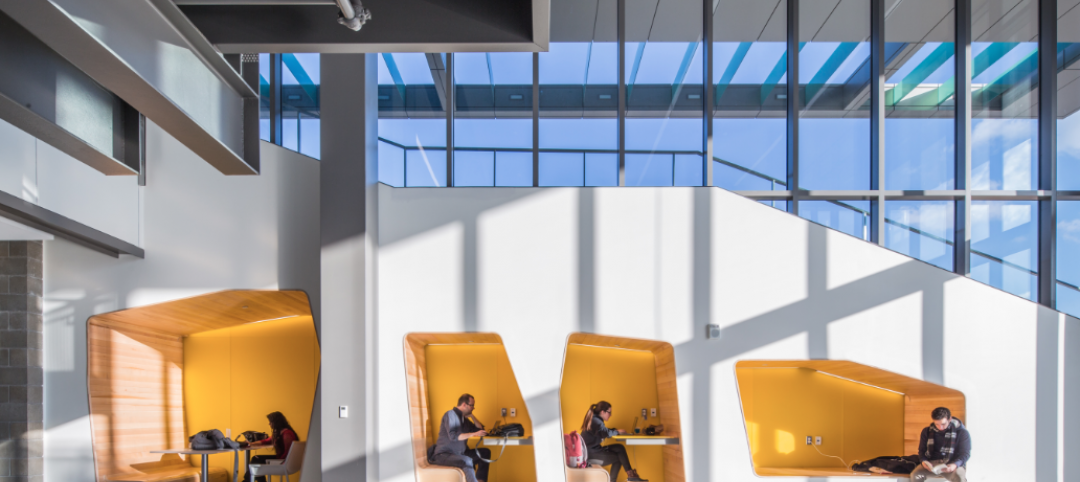The New School in Sundby, set to become Denmark’s first Ecolabel primary school, has broken ground in the Lolland-Falster region. The project has ambitious goals for both sustainability parameters as well as local learning and community engagement.
With an aesthetic that would be at home in The Shire, the design of the school blends with the land with its sloped roof touching down to the ground level. The design takes advantage of the school’s proximity to nature and hill bring the outdoors, and an active, outdoor attitude, inside. The school will have a variety of flexible spaces, both inside and out, that will become a tool for new ways of learning and working.

The New School in Sundby will be the first Nordic Swan Ecolabel Primary School in Denmark. The Nordic Ecolabel is the region’s official sustainability certification based on a range of parameters for energy consumption, indoor climate, chemical exposure, and sustainable material use.
The school will officially open its doors to approximately 580 students up to grade nine and 100 staff at the end of summer 2022. Henning Larsen is partners on the project with SKALA Architects, ETN Architects, MOE, and Autens on a team led by BO-HUS.

Related Stories
Architects | Jan 15, 2016
Best in Architecture: 18 projects named AIA Institute Honor Award winners
Morphosis' Perot Museum and Studio Gang's WMS Boathouse are among the projects to win AIA's highest honor for architecture.
| Jan 14, 2016
How to succeed with EIFS: exterior insulation and finish systems
This AIA CES Discovery course discusses the six elements of an EIFS wall assembly; common EIFS failures and how to prevent them; and EIFS and sustainability.
University Buildings | Sep 21, 2015
6 lessons in campus planning
For campus planning, focus typically falls on repairing the bricks and mortar without consideration of program priorities. Gensler's Pamela Delphenich offers helpful tips and advice.
Designers | Sep 21, 2015
Can STEAM power the disruptive change needed in education?
Companies need entrepreneurial and creative workers that possess critical thinking skills that allow them to function in collaborative teams. STEAM (science, technology, engineering, arts, and mathematics) education might be the solution.
Education Facilities | Sep 14, 2015
Gehry unveils plan for Children's Institute, Inc. campus in LA
The new facility, which will have rooms for counseling, afterschool activities, and youth programs, will allow CII to expand its services to 5,000 local children and families.
Education Facilities | Sep 2, 2015
Mock neighborhood simulates ‘real’ driving conditions for automated vehicles
The University of Michigan’s Mcity is a public-private partnership interested in overcoming unpredictable obstacles to driverless travel.
Mixed-Use | Aug 26, 2015
Innovation districts + tech clusters: How the ‘open innovation’ era is revitalizing urban cores
In the race for highly coveted tech companies and startups, cities, institutions, and developers are teaming to form innovation hot pockets.
University Buildings | Aug 13, 2015
Best of Education Design: 9 projects named AIA Education Facility Design Award winners
Georgia Tech's Clough Commons, Boston's Berklee Tower, and seven other facilities were honored for aiding learning and demonstrating excellent architectural design.
Giants 400 | Aug 7, 2015
K-12 SCHOOL SECTOR GIANTS: To succeed, school design must replicate real-world environments
Whether new or reconstructed, schools must meet new demands that emanate from the real world and rapidly adapt to different instructional and learning modes, according to BD+C's 2015 Giants 300 report.
Giants 400 | Aug 7, 2015
UNIVERSITY SECTOR GIANTS: Collaboration, creativity, technology—hallmarks of today’s campus facilities
At a time when competition for the cream of the student/faculty crop is intensifying, colleges and universities must recognize that students and parents are coming to expect an education environment that foments collaboration, according to BD+C's 2015 Giants 300 report.
















