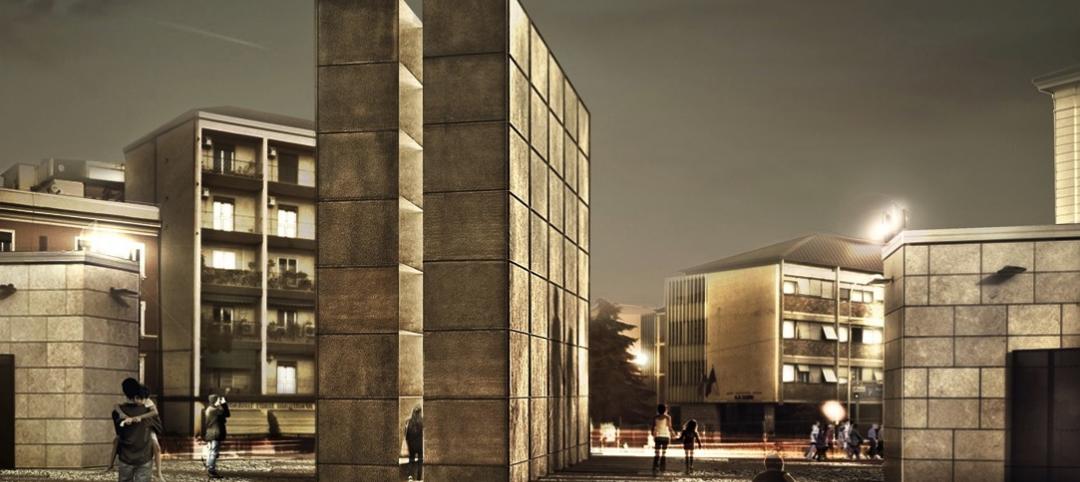The Shaw Auditorium opened on Nov. 17 on the Hong Kong University of Science and Technology (HKUST) campus.
The Henning Larsen-designed building combines a highly flexible, acoustically sophisticated auditorium with bright social spaces. Together, these spaces provide a “living room” for the campus community and a new world-class venue for Hong Kong.
The Shaw Auditorium stands on the hillside in the south of HKUST’s Clear Water Bay campus. It acts as the gateway to the campus between the academic faculties and neighboring community. Visitors are shaded and sheltered from the rain by the building’s deep cantilevers, which draw on the vernacular colonnades and canopies of Hong Kong’s traditional architecture.

Surrounded by orthogonal buildings, the auditorium’s curved form stands out and is meant to signal the artistic and cultural activities within. The circular building appears as three concentric white rings, interspersed with glazing to reveal panoramic views of Sai Kung Bay. The building is welcoming on all sides with no formal front or back.
A series of comfortable lobbies, a cafe, classrooms, and circulation spaces are conceived as an informal social focus for the campus where students can meet, study, and relax. As such, the auditorium is more than a destination for major events and becomes part of the everyday life of the campus community.

The venue can be adapted to accommodate a wide range of events from a live orchestra to amplified concerts, talks, gala dinners, and exhibitions. A proscenium can be lowered to frame the stage for theater and ballet while the rectilinear plan brings the audience close to the performers and creates an intimate atmosphere. The raked seating can be configured to fit 840 or 1,300 seats, or stored to provide an open surface for conferences, open days, and exhibitions. The curved wall can also function as a 360-degree projection screen.

The project was designed with a BEAM Platinum environmental strategy that includes a district cooling system, photovoltaic panels over more than half the roof, a highly efficient façade, lighting control, and brushless DC motors fan coil units. A smart ventilation Aircuity System monitors the indoor air quality to ensure sufficient fresh air, using precision sensors to save energy. Acoustic separation, anti-vibration and noise control measures are in place for all building services equipment. The outer wall of the auditorium is clad in bamboo from a renewable supply, mineral paint has been specified for the white façade, and Norwegian wool is used in the acoustic panels.
Henning Larsen designed the project in collaboration with Wong Tung and Partners, WSP Hong Kong, Theatreplan, Marshall Day Acoustics, URBIS, Inhabit, CTA, and RLB.

Related Stories
Cultural Facilities | Aug 19, 2015
Proposed “High Line” in Mexico City pays homage to Aztec aqueduct
Plans for Mexico City’s elevated park include an amphitheatre and al fresco cafés.
Cultural Facilities | Aug 5, 2015
Ultramoderne wins Chicago Architecture Biennial kiosk design competition
Dubbed Chicago Horizon, the 3,200-sf structure will feature a chin-height rooftop viewing platform that will offer visitors unimpeded views of Lake Michigan and the Chicago skyline.
Cultural Facilities | Aug 4, 2015
London set to have world’s tallest and longest slide
The city of London recently approved a proposal to add a slide to the Anish Kapoor- and Cecil Balmond-designed ArcelorMittal Orbit.
Cultural Facilities | Aug 3, 2015
Funding needed for Washington's Desert Storm memorial
The National Desert Storm Memorial Foundation has a $25 million goal for the project.
Transit Facilities | Jul 30, 2015
Snøhetta designs ring-shaped cable car station in Italian Alps
In Snøhetta’s design, two cylindrical rings embedded into the existing topography, each at different elevations, will be connected by a cable car. During the minute-long cable car journey, passengers can enjoy views of the city and of the Italian Alps.
Museums | Jul 28, 2015
MUST SEE: Zaha Hadid's latest museum project is built into a mountain
The museum, dedicated to legendary mountaineer Reinhold Messner, is embedded within Mount Kronplatz in northern Italy.
Performing Arts Centers | Jul 27, 2015
Vox Populi: Netherlands municipality turns to public vote to select design for new theater
UNStudio’s Theatre on the Parade received nearly three-fifths of votes cast in contest between two finalists.
Cultural Facilities | Jul 19, 2015
SET Architects wins design competition for Holocaust Memorial
The design for the memorial in Bologna, Italy, is dominated by two large metal monolithic structures that represent the oppressive wooden bunks in concentration camps in Germany during World War II.
Cultural Facilities | Jul 17, 2015
Rojkind Arquitectos serves up concert hall on the rocks in Mexico
The same way Frank Gehry’s Guggenheim has put Bilbao on the map, architect Michel Rojkind hopes his design will be “an urban detonator capable of inciting modernity in the area.”
Cultural Facilities | Jul 16, 2015
Louisville group plans to build world's largest disco ball
The sphere would more than double the size of the current record holder.
















