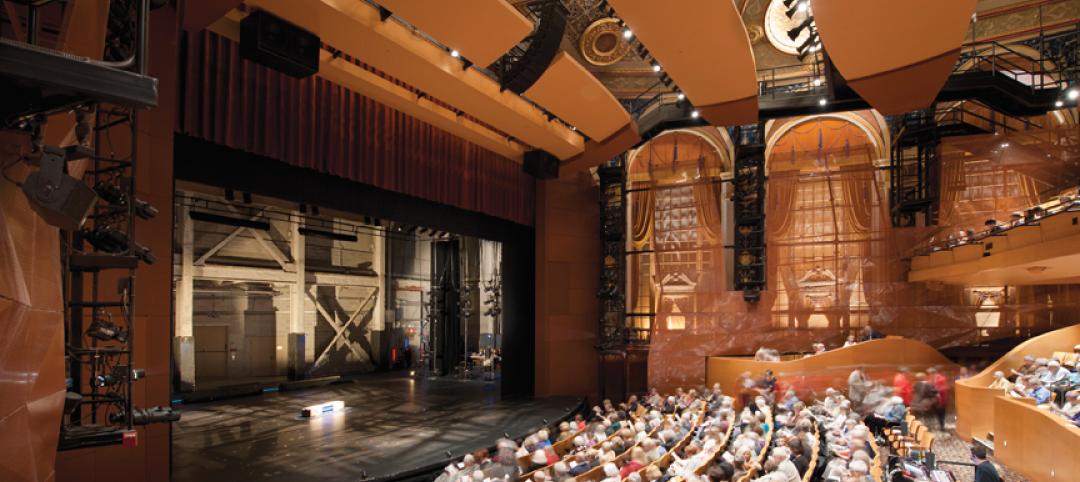The Shaw Auditorium opened on Nov. 17 on the Hong Kong University of Science and Technology (HKUST) campus.
The Henning Larsen-designed building combines a highly flexible, acoustically sophisticated auditorium with bright social spaces. Together, these spaces provide a “living room” for the campus community and a new world-class venue for Hong Kong.
The Shaw Auditorium stands on the hillside in the south of HKUST’s Clear Water Bay campus. It acts as the gateway to the campus between the academic faculties and neighboring community. Visitors are shaded and sheltered from the rain by the building’s deep cantilevers, which draw on the vernacular colonnades and canopies of Hong Kong’s traditional architecture.

Surrounded by orthogonal buildings, the auditorium’s curved form stands out and is meant to signal the artistic and cultural activities within. The circular building appears as three concentric white rings, interspersed with glazing to reveal panoramic views of Sai Kung Bay. The building is welcoming on all sides with no formal front or back.
A series of comfortable lobbies, a cafe, classrooms, and circulation spaces are conceived as an informal social focus for the campus where students can meet, study, and relax. As such, the auditorium is more than a destination for major events and becomes part of the everyday life of the campus community.

The venue can be adapted to accommodate a wide range of events from a live orchestra to amplified concerts, talks, gala dinners, and exhibitions. A proscenium can be lowered to frame the stage for theater and ballet while the rectilinear plan brings the audience close to the performers and creates an intimate atmosphere. The raked seating can be configured to fit 840 or 1,300 seats, or stored to provide an open surface for conferences, open days, and exhibitions. The curved wall can also function as a 360-degree projection screen.

The project was designed with a BEAM Platinum environmental strategy that includes a district cooling system, photovoltaic panels over more than half the roof, a highly efficient façade, lighting control, and brushless DC motors fan coil units. A smart ventilation Aircuity System monitors the indoor air quality to ensure sufficient fresh air, using precision sensors to save energy. Acoustic separation, anti-vibration and noise control measures are in place for all building services equipment. The outer wall of the auditorium is clad in bamboo from a renewable supply, mineral paint has been specified for the white façade, and Norwegian wool is used in the acoustic panels.
Henning Larsen designed the project in collaboration with Wong Tung and Partners, WSP Hong Kong, Theatreplan, Marshall Day Acoustics, URBIS, Inhabit, CTA, and RLB.

Related Stories
| Feb 5, 2013
8 eye-popping wood building projects
From 100-foot roof spans to novel reclaimed wood installations, the winners of the 2013 National Wood Design Awards push the envelope in wood design.
| Jan 31, 2013
More severe wind storms should prompt nationwide reexamination of building codes, says insurance expert
The increased number and severity of storms with high winds nationally should prompt a reexamination of building codes in every community, says Mory Katz, vice president, Verisk Insurance Solutions Commercial Property, Jersey City, N.J.
| Oct 4, 2012
2012 Reconstruction Awards Silver Winner: Allen Theatre at PlayhouseSquare, Cleveland, Ohio
The $30 million project resulted in three new theatres in the existing 81,500-sf space and a 44,000-sf contiguous addition: the Allen Theatre, the Second Stage, and the Helen Rosenfeld Lewis Bialosky Lab Theatre.
| Aug 7, 2012
Shedding light on the arts
Renovating Pietro Belluschi’s Juilliard School opens the once-cloistered institution to its Upper West Side community.
| Aug 7, 2012
Suffolk Construction builds new Boston Tea Party Ships & Museum
Construction management firm links history with the future by building museum using state-of-the-art virtual models and BIM technologies.
| Aug 7, 2012
Essex Builders to build church in Somerville, Mass.
The project’s design documents were prepared by Boston Bay Architects and reflect the church’s mission to serve the broader community as well as worship.
| Jun 22, 2012
Golden Gate Bridge Celebrates 75 Years With the Opening of New Bridge Pavilion
With features such as Nichiha's Illumination series panels, super-insulating glass units, and LED lighting, the new Golden Gate Bridge Pavilion not only boasts the bridge's famous international orange, but green sustainability as well
| Jun 22, 2012
Revitalization Efforts Advance in Hackensack, N.J.
Work progresses on Cultural and Performing Arts Center and Atlantic Street Park
| Jun 1, 2012
New BD+C University Course on Insulated Metal Panels available
By completing this course, you earn 1.0 HSW/SD AIA Learning Units.
| May 29, 2012
Reconstruction Awards Entry Information
Download a PDF of the Entry Information at the bottom of this page.
















