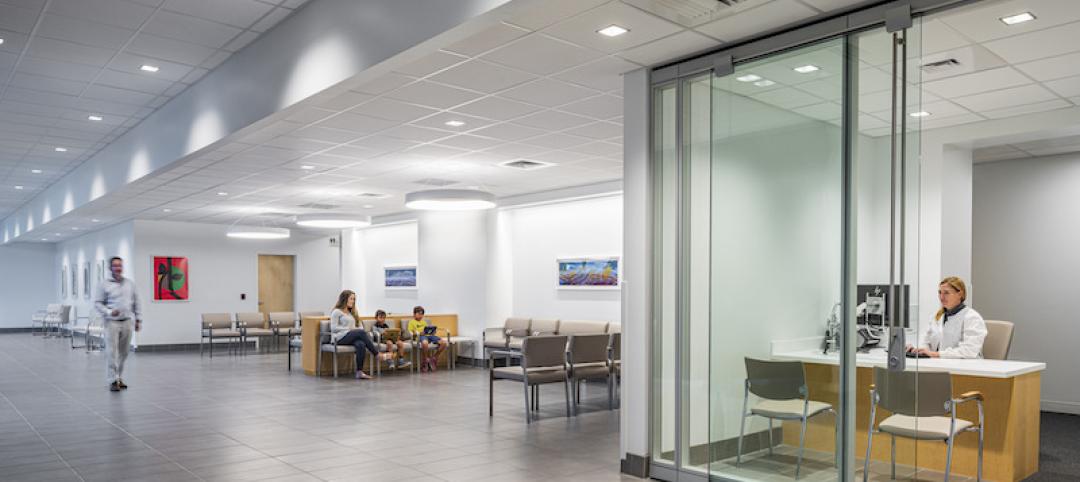With 114 rooms, the new University Children’s Hospital Zurich is the largest healthcare facility for children and adolescents in Switzerland. Located in a residential neighborhood, the roughly CHF761 million (US$887 million) project comprises two buildings: an acute care hospital and a research and teaching facility.
The acute care hospital functions like a town, with the medical specialties as neighborhoods. On each of the hospital’s three floors, a central main street runs past the green courtyard, providing orientation and allowing sunlight into the building.
The patient rooms are located on the hospital’s top floor. Each room has been designed like a wooden cottage with its own roof—providing both privacy and a view of the outdoors. The staggered rooms have rooftops at varying inclines, emphasizing the singular identity of each patient. The rooms also offer enough space for parents to spend the night with their children.
The hospital’s abundant daylight, outdoor views, and biophilic design aim to contribute to healing, according to a statement from the design architect, Herzog & de Meuron.
The white, cylindrical teaching and research building features an open, five-story atrium in the center. The research fields are arranged around this central core to encourage collaboration and communication. The building has one 320-seat lecture hall and two 100-seat seminar rooms, as well as study areas. With movable walls, the lecture/seminar rooms, lobby, and café can be reconfigured to form one large event space that can accommodate 670 people. On the floors above, research laboratories and accompanying offices have unobstructed views of the surrounding landscape.
Boulders unearthed during construction have been placed in and around the buildings. The project team also planted over 250 trees.
On the building team:
Design architect: Herzog & de Meuron
Architect of record: ARGE KISPI (Herzog & de Meuron and Gruner)
Electrical engineer: Amstein + Walthert
Plumbing engineer: Ingenieurbüro Riesen
Structural engineer: ZPF Ingenieure
Building automation and smart building: Jobst Willers Engineering
Construction manager: Gruner








Related Stories
Healthcare Facilities | May 20, 2021
California Veteran Home, Skilled Nursing Facility and Memory Care project set for Yountville, Calif.
A team of Rudolph and Sletten and CannonDesign will design and build the facility.
Market Data | May 18, 2021
Grumman|Butkus Associates publishes 2020 edition of Hospital Benchmarking Survey
The report examines electricity, fossil fuel, water/sewer, and carbon footprint.
Healthcare Facilities | May 12, 2021
New pet ER under construction in Vancouver, Wash.
The project will serve the Portland metro area 24 hours a day.
Healthcare Facilities | May 7, 2021
Private practice: Designing healthcare spaces that promote patient privacy
If a facility violates HIPAA rules, the penalty can be costly to both their reputation and wallet, with fines up to $250,000 depending on the severity.
Healthcare Facilities | May 5, 2021
HOK to design new Waterloo Eye Institute
The project is being designed for The University of Waterloo’s School of Optometry & Vision Science.
Healthcare Facilities | May 4, 2021
New proton therapy center will serve five-state region in Midwest
NCI-designated facility an addition to the University of Kansas Health System.
Healthcare Facilities | Apr 30, 2021
Registration and waiting: Weak points and an enduring strength
Changing how patients register and wait for appointments will enhance the healthcare industry’s ability to respond to crises.
Healthcare Facilities | Apr 29, 2021
HDR selected to design new Cancer Hospital in Shaoxing
Nature is at the heart of the project’s design.
Healthcare Facilities | Apr 16, 2021
UCI Medical Center Irvine to break ground in mid-2021
Hensel Phelps + CO Architects design-build team were awarded the project.
Healthcare Facilities | Apr 13, 2021
California’s first net-zero carbon emissions mental health campus breaks ground
CannonDesign is the architect for the project.

















