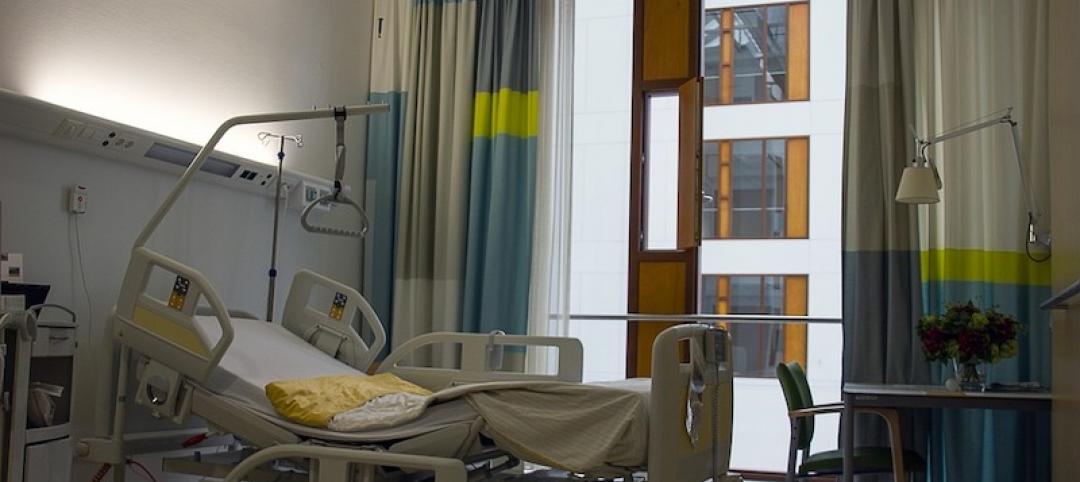With 114 rooms, the new University Children’s Hospital Zurich is the largest healthcare facility for children and adolescents in Switzerland. Located in a residential neighborhood, the roughly CHF761 million (US$887 million) project comprises two buildings: an acute care hospital and a research and teaching facility.
The acute care hospital functions like a town, with the medical specialties as neighborhoods. On each of the hospital’s three floors, a central main street runs past the green courtyard, providing orientation and allowing sunlight into the building.
The patient rooms are located on the hospital’s top floor. Each room has been designed like a wooden cottage with its own roof—providing both privacy and a view of the outdoors. The staggered rooms have rooftops at varying inclines, emphasizing the singular identity of each patient. The rooms also offer enough space for parents to spend the night with their children.
The hospital’s abundant daylight, outdoor views, and biophilic design aim to contribute to healing, according to a statement from the design architect, Herzog & de Meuron.
The white, cylindrical teaching and research building features an open, five-story atrium in the center. The research fields are arranged around this central core to encourage collaboration and communication. The building has one 320-seat lecture hall and two 100-seat seminar rooms, as well as study areas. With movable walls, the lecture/seminar rooms, lobby, and café can be reconfigured to form one large event space that can accommodate 670 people. On the floors above, research laboratories and accompanying offices have unobstructed views of the surrounding landscape.
Boulders unearthed during construction have been placed in and around the buildings. The project team also planted over 250 trees.
On the building team:
Design architect: Herzog & de Meuron
Architect of record: ARGE KISPI (Herzog & de Meuron and Gruner)
Electrical engineer: Amstein + Walthert
Plumbing engineer: Ingenieurbüro Riesen
Structural engineer: ZPF Ingenieure
Building automation and smart building: Jobst Willers Engineering
Construction manager: Gruner








Related Stories
Healthcare Facilities | Aug 23, 2019
5 converging trends for healthcare's future
Our solutions to both today’s and tomorrow’s challenges lie at the convergence of technologies, industries, and types of care.
Giants 400 | Aug 16, 2019
2019 Healthcare Giants Report: The ‘smart hospital’ is on the horizon
These buildings perform functions like a medical practitioner. This and more healthcare sector trends from Building Design+Construction's 2019 Giants 300 Report.
Healthcare Facilities | Aug 5, 2019
New Heart and Vascular Tower set to open at Atrium Health NorthEast
Robins & Morton provided construction services for the project.
Healthcare Facilities | Aug 1, 2019
Best of healthcare design for 2019
A VA rehab center in Palo Alto, Calif., and a tuberculosis hospital in Haiti are among five healthcare facilities to receive 2019 Healthcare Design Awards from AIA's Academy of Architecture for Health.
Healthcare Facilities | Jul 18, 2019
A 75-year-old hospital in Minnesota completes its latest makeover
A 25-month project includes three separate additions.
Healthcare Facilities | Jul 15, 2019
Can a kids’ healthcare space teach, entertain, and heal?
Standard building requirements don’t have to be boring. Here’s how you can inject whimsical touches into everyday design features.
Healthcare Facilities | Jul 15, 2019
Hospitals are moving into their communities
Below are five strategies to improve access and patient experience.
Healthcare Facilities | Jul 9, 2019
Tampere psychiatric clinic features a modern, locally rooted ambiance for patients and staff
C.F. Møller Architects is designing the project.
Healthcare Facilities | Jul 2, 2019
Veterans' mental health needs are central to Seattle VA's design
Called the Seattle Veterans Affairs Mental Health and Research Building, the structure is meant to enhance patient care.
Healthcare Facilities | May 24, 2019
Beyond the corner store: Where retail health is headed
New players are redefining what retail health might look like by embracing technologies including mobile apps, telehealth, and artificial intelligence.

















