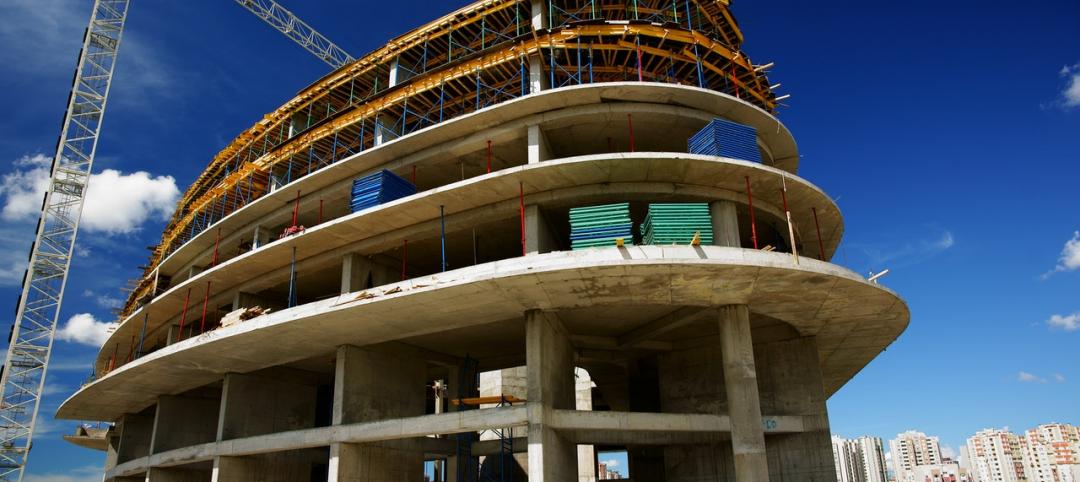By lifitng the bulk of the building high above ground level, the new Vancouver Art Gallery will double its display space and increase its outdoor area.
This week, the gallery unveiled Herzog & de Meuron’s design for a new museum in downtown Vancouver, reports ArchDaily. The blocky, seven-story wood and concrete structure is wider in the middle and uppermost floors.
The shape will give the gallery 85,000 sf of exhibition space (more than twice its current size), a 350-seat auditorium, and other amenities. An open-air, 40,000-sf courtyard will be at ground level, and it will hold art displays, performances, concerts, film screenings, and collaborative programs.
The 230-foot-tall gallery will also have views of the city and North Shore Mountains.
“The urbanistic concept is based on the contrast between the low-rise framing along the street block and the taller and more sculptural building in the middle of an open and accessible garden and square,” said Jacques Herzog in a press release. “The low-rise wooden building along the street is inspired by how the streets in Vancouver were built in earlier times. The modest, almost domestic scale will enhance the character of openness and visibility for everyone.”
Vancouver Art Gallery chose Herzog & de Meuron as its architect in April 2014. The Swiss architecture firm has designed some notable art venues over the past decade, including San Francisco’s de Young Museum in 2005 and Miami’s Perez Art Museum in 2013.
The gallery will raise $350 million (Canadian) from private and public sources for the new gallery's construction.


Related Stories
Museums | Nov 5, 2020
The Weekly show: Designing cannabis facilities, Bob Borson's Life of an Architect, museum design
BD+C editors speak with experts from Cooper Robertson, Life of an Architect, and MJ12 Design Studio on the November 5 episode of "The Weekly." The episode is available for viewing on demand.
Multifamily Housing | Oct 30, 2020
The Weekly show: Multifamily security tips, the state of construction industry research, and AGC's market update
BD+C editors speak with experts from AGC, Charles Pankow Foundation, and Silva Consultants on the October 29 episode of "The Weekly." The episode is available for viewing on demand.
AEC Tech | Oct 28, 2020
Meet Jaibot, Hilti's new construction robot
The semi-autonomous robot is designed to assist MEP contractors with ceiling-drilling applications.
Hotel Facilities | Oct 27, 2020
Hotel construction pipeline dips 7% in Q3 2020
Hospitality developers continue to closely monitor the impact the coronavirus will have on travel demand, according to Lodging Econometrics.
Data Centers | Oct 26, 2020
Speed to market is biggest obstacle for burgeoning data center construction sector
Hyperscale and edge computing are driving growth in data center and mission critical facilities construction.
Adaptive Reuse | Oct 26, 2020
Mall property redevelopments could result in dramatic property value drops
Retail conversions to fulfillment centers, apartments, schools, or medical offices could cut values 60% to 90%.
Multifamily Housing | Oct 15, 2020
L.A., all the way
KFA Architecture has hitched its wagon to Los Angeles’s star for more than 40 years.
Architects | Oct 14, 2020
The Weekly Show: AI for building facade inspections; designing a world-class architecture firm
The October 15 episode of BD+C's "The Weekly" is available for viewing on demand.
Coronavirus | Oct 8, 2020
The Weekly show: Statue of Liberty Museum, emotional learning in K-12, LA's climate change vulnerability
The October 8 episode of BD+C's "The Weekly" is available for viewing on demand.
Architects | Oct 8, 2020
Gensler’s annual report chronicles the firm’s ‘transformation’
The firm positions itself as a leading voice for how building design plays a central role in meeting society’s evolving demands.

















