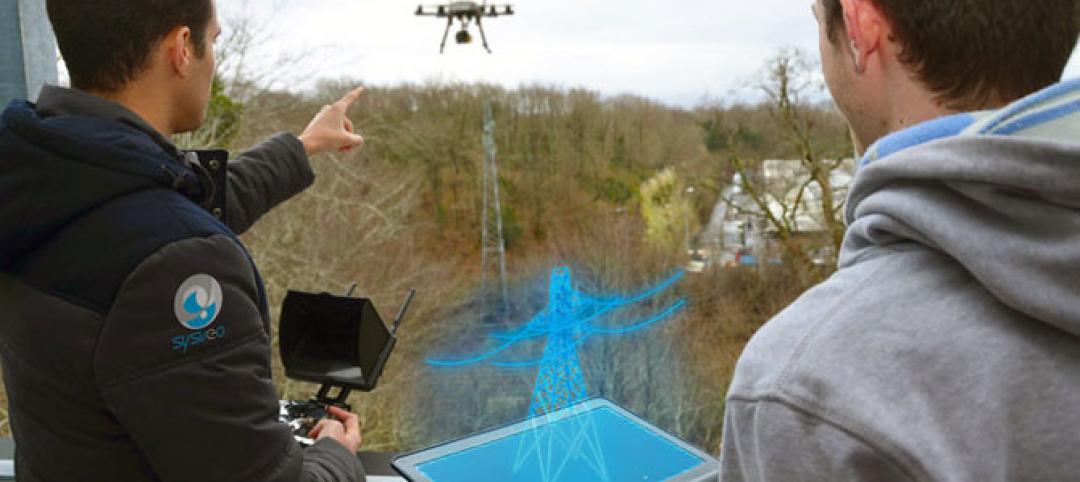By lifitng the bulk of the building high above ground level, the new Vancouver Art Gallery will double its display space and increase its outdoor area.
This week, the gallery unveiled Herzog & de Meuron’s design for a new museum in downtown Vancouver, reports ArchDaily. The blocky, seven-story wood and concrete structure is wider in the middle and uppermost floors.
The shape will give the gallery 85,000 sf of exhibition space (more than twice its current size), a 350-seat auditorium, and other amenities. An open-air, 40,000-sf courtyard will be at ground level, and it will hold art displays, performances, concerts, film screenings, and collaborative programs.
The 230-foot-tall gallery will also have views of the city and North Shore Mountains.
“The urbanistic concept is based on the contrast between the low-rise framing along the street block and the taller and more sculptural building in the middle of an open and accessible garden and square,” said Jacques Herzog in a press release. “The low-rise wooden building along the street is inspired by how the streets in Vancouver were built in earlier times. The modest, almost domestic scale will enhance the character of openness and visibility for everyone.”
Vancouver Art Gallery chose Herzog & de Meuron as its architect in April 2014. The Swiss architecture firm has designed some notable art venues over the past decade, including San Francisco’s de Young Museum in 2005 and Miami’s Perez Art Museum in 2013.
The gallery will raise $350 million (Canadian) from private and public sources for the new gallery's construction.


Related Stories
Cultural Facilities | Apr 6, 2015
Berkeley’s West Branch Library generates more energy than it uses
The 9,400-sf facility is California's first Net Zero Energy-certified building.
Codes and Standards | Apr 6, 2015
Industry groups petition for change order reform on federal projects
Nine design and construction associations ask for assurance that funds available for additional work.
High-rise Construction | Apr 6, 2015
Melbourne tower will light up depending on weather
The tower will be illuminated by 164-foot-tall beams of LED light based on weather updates from the Bureau of Meteorology.
BIM and Information Technology | Apr 3, 2015
French startup develops drone camera that overlays video with 3D images
The new drones can capture video and overlay the shot results with 3D images and augmented reality remotely.
Libraries | Apr 2, 2015
6 award-winning libraries showcase next-gen design strategies
The new Cedar Rapids Public Library and the restored Slover Library in Norfolk, Va., are among six breakthrough projects honored with 2015 AIA/ALA Library Building Awards.
Contractors | Apr 1, 2015
ABC: Nonresidential construction spending flat in February
The Associated Builders and Contractors forecasts a robust nonresidential construction spending recovery in 2015, despite an underwhelming start.
Office Buildings | Apr 1, 2015
IBM's supercomputer Watson finds new home in Manhattan's Silicon Alley
The new headquarters for the former Jeopardy champ was conceived as a showcase for Watson’s capabilities, and as an inspirational workspace for Millennials and idea generators of all ages.
Sponsored | Fire and Life Safety | Apr 1, 2015
Radiant Heat: The Invisible Killer
Where there’s smoke, there’s fire. Where there’s fire, there’s the deadly threat of radiant heat.
Modular Building | Mar 31, 2015
Phoenix apartment complex will be made from recycled shipping containers
The eight-unit complex, called Containers on Grand, was inspired by the need for affordable and sustainable housing near the city's core.
Cultural Facilities | Mar 31, 2015
Pratt Institute to offer first-ever degree in placemaking
As part of its new Urban Placemaking and Management degree, Pratt will offer courses on topics such as "the history and theory of public space" and the "economics of place."

















