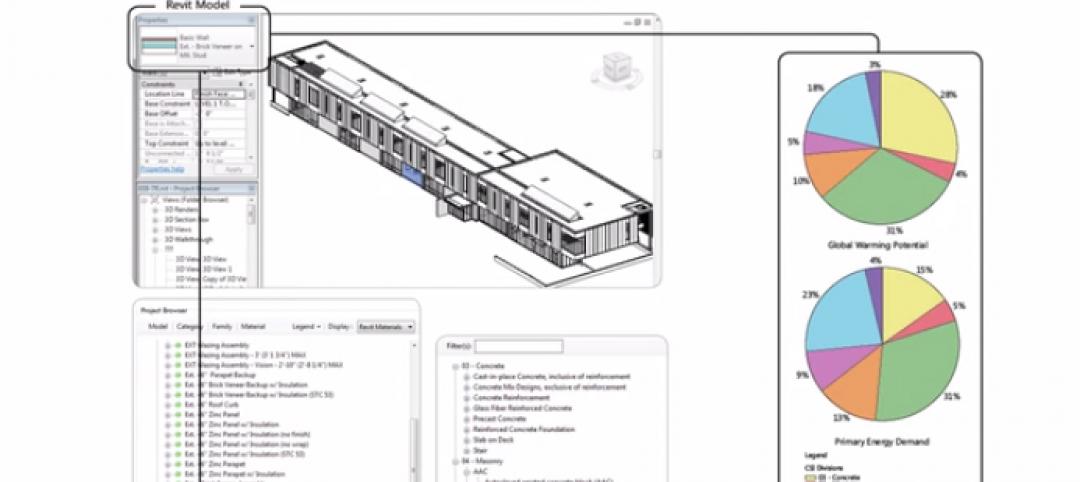By lifitng the bulk of the building high above ground level, the new Vancouver Art Gallery will double its display space and increase its outdoor area.
This week, the gallery unveiled Herzog & de Meuron’s design for a new museum in downtown Vancouver, reports ArchDaily. The blocky, seven-story wood and concrete structure is wider in the middle and uppermost floors.
The shape will give the gallery 85,000 sf of exhibition space (more than twice its current size), a 350-seat auditorium, and other amenities. An open-air, 40,000-sf courtyard will be at ground level, and it will hold art displays, performances, concerts, film screenings, and collaborative programs.
The 230-foot-tall gallery will also have views of the city and North Shore Mountains.
“The urbanistic concept is based on the contrast between the low-rise framing along the street block and the taller and more sculptural building in the middle of an open and accessible garden and square,” said Jacques Herzog in a press release. “The low-rise wooden building along the street is inspired by how the streets in Vancouver were built in earlier times. The modest, almost domestic scale will enhance the character of openness and visibility for everyone.”
Vancouver Art Gallery chose Herzog & de Meuron as its architect in April 2014. The Swiss architecture firm has designed some notable art venues over the past decade, including San Francisco’s de Young Museum in 2005 and Miami’s Perez Art Museum in 2013.
The gallery will raise $350 million (Canadian) from private and public sources for the new gallery's construction.


Related Stories
| Mar 12, 2014
14 new ideas for doors and door hardware
From a high-tech classroom lockdown system to an impact-resistant wide-stile door line, BD+C editors present a collection of door and door hardware innovations.
| Mar 12, 2014
AIA gives support to legislation to assist architecture students with debt
The National Design Services Act will give architecture students relief from student loan debt in return for community service.
| Mar 12, 2014
New CannonDesign database allows users to track facility assets
The new software identifies critical failures of components and systems, code and ADA-compliance issues, and systematically justifies prudent expenditures.
| Mar 11, 2014
7 (more) awe-inspiring interior designs [slideshow]
The seven winners of the 41st Interior Design Competition and the 22nd Will Ching Design Competition include projects on four different continents.
| Mar 11, 2014
Freelon Group to join Perkins+Will
The Freelon Group concentrates on museums, libraries, universities and other civic and institutional clients; Perkins+Will plans to incorporate this specialization into their design repertory.
| Mar 10, 2014
Meet Tally – the Revit app that calculates the environmental impact of building materials
Tally provides AEC professionals with insight into how materials-related decisions made during design influence a building’s overall ecological footprint.
Sponsored | | Mar 10, 2014
A high-performance barn
Bastoni Vineyards replaces a wooden barn with an efficient metal building used for maintenance, storage, and hosting events.
| Mar 10, 2014
Field tested: Caterpillar’s Cat B15 rugged smartphone
The B15 is billed by Cat as “the most progressive, durable and rugged device available on the market today.”
| Mar 10, 2014
5 rugged mobile devices geared for construction pros
BD+C readers share their most trusted smartphone and tablet cases. The editors select some of their faves, too.
| Mar 7, 2014
Thom Mayne's high-tech Emerson College LA campus opens in Hollywood [slideshow]
The $85 million, 10-story vertical campus takes the shape of a massive, shimmering aircraft hangar, housing a sculptural, glass-and-aluminum base building.

















