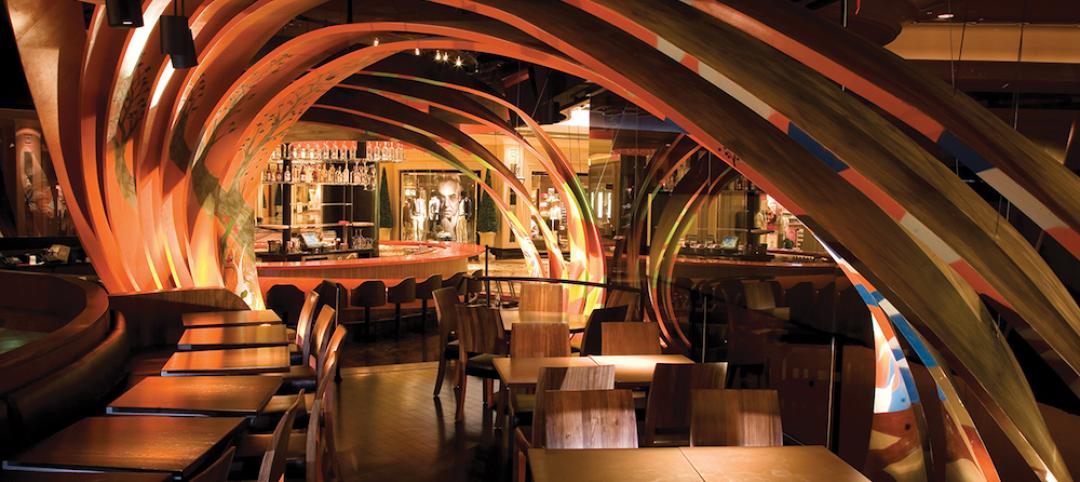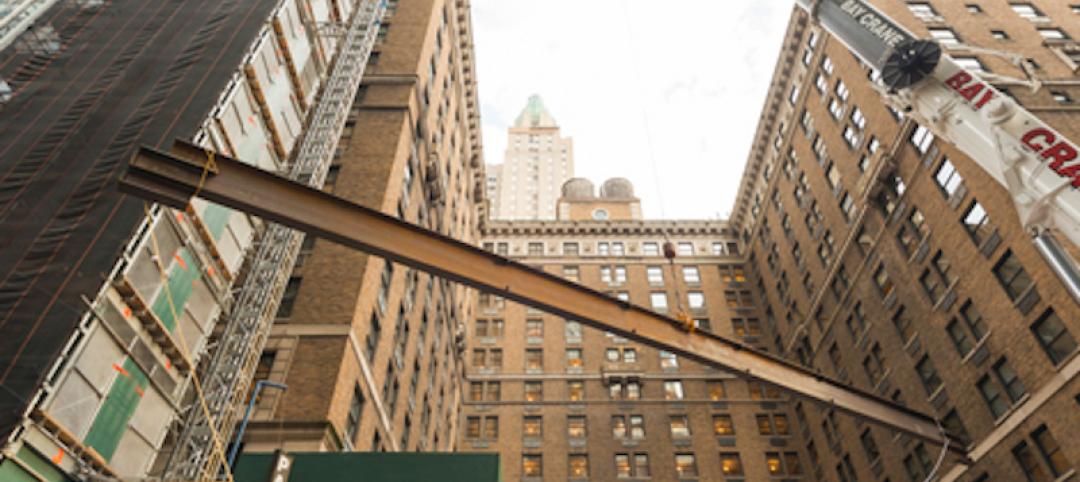The Hilton Rochester Mayo Clinic Area hotel is now open in Rochester, Minn.
The 264-room, 20-story hotel is one of the first completed projects in Rochester’s Destination Medical Center initiative – a public-private partnership to position Rochester as the world’s leading destination for health and wellness. The hotel offers a blend of dining, hospitality, conferencing, and wellness options for area residents, the business community, and medical tourism.

The 371,000-sf, L-shaped tower’s first five floors offer visitors retail options, two grand ballrooms, a 24-hour fitness center with a heated infinity pool, a spa, and an outdoor terrace. Two restaurants will also be included.
A two-way steel truss system and specialized vibration analysis methods allowed the design team to stack two 9,000-sf ballrooms on top of each other to create more space for conferences and programs. The solution lowered the height of the building by 10 feet compared to a traditional truss system, resulting in significant cost savings.

See Also: New York City’s largest freestanding cancer center opens
Building amenities and features include:
Level 1
Guest check-in, hotel lobby, business center, Pittsburgh Blue,
The Social Wine and Martini Bar, support spaces
Level 2
Skyway and parking ramp access, retail, offices, J. Powers at the Hilton,
Benedict’s restaurant, Cambria showroom, Healing Touch Spa
Level 3
Ballroom 1 and pre-function space
Level 4
Ballroom 2 and flexible break-out space
Level 5
24-hour fitness center with heated, indoor infinity pool; sauna; steam room; roof terrace
Levels 6-15
Guest room and corner suites
Levels 16-18
Executive levels, connected via an internal stair, with access to an Executive Lounge
Level 19
Governor and Presidential Suites, VIP Lounge
Level 20
Elevator machine room and mechanical penthouse

Titan Development & Investments and Harbor Bay Real Estate Advisors were the project developers. Kraus-Anderson was the cm.
Related Stories
Hotel Facilities | May 17, 2016
U.S. hotel construction pipeline full, fueled by upscale property segment
The 506,000 rooms under contract in April represent a 14.6% YoY increase.
Modular Building | May 17, 2016
Oklahoma’s first modular hotel will begin construction next month
Guerdon Modular Buildings will produce 81 modules for this project.
Retail Centers | May 10, 2016
5 factors guiding restaurant design
Restaurants are more than just places to eat. They are comprising town centers and playing into the future of brick-and-mortar retail.
Sports and Recreational Facilities | Apr 6, 2016
Las Vegas debuts another new arena, with a number of ‘firsts’
The gambling mecca has its eyes on attracting a pro sports team.
Hotel Facilities | Mar 30, 2016
The Usonian Inn, a Frank Lloyd Wright-inspired motor lodge, is on the market for $665,000
The Usonian Inn proudly displays many Wright-inspired characteristics, the most prominent of which is the use of cantilevered overhangs.
Hotel Facilities | Mar 18, 2016
Starwood backs away from merger with Marriott
Hotel giant prefers higher, all-cash bid from China’s Anbang
Hotel Facilities | Mar 9, 2016
New hotel rooms generate an intergenerational battle
Hotels are going for a new minimalist look to attract younger guests, but some older business travelers don't like the small "desks"—and they don't want to work in the hotel lobby. But it's really all about trimming construction costs.
Hotel Facilities | Mar 7, 2016
Exclusive villas and spa in China will be built at the center of a lake
The only connection between the complex and the mainland will be a narrow pedestrian bridge.
Market Data | Feb 10, 2016
Nonresidential building starts and spending should see solid gains in 2016: Gilbane report
But finding skilled workers continues to be a problem and could inflate a project's costs.
Multifamily Housing | Feb 1, 2016
Top 10 kitchen design trends for 2016
Charging stations, built-in coffeemakers, and pet stations—these are among the top kitchen design trends for the coming year, according to a new survey of kitchen and bath designers by the National Kitchen & Bath Association.















