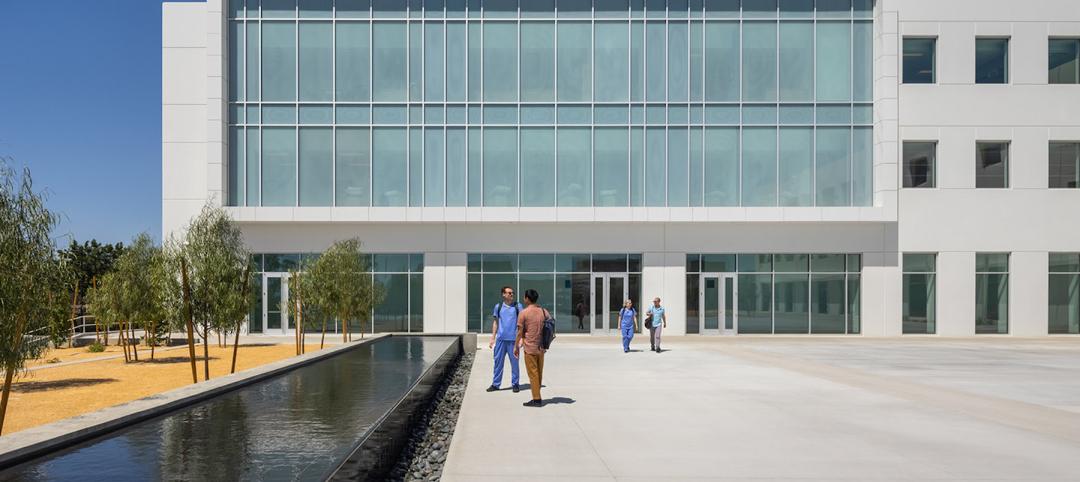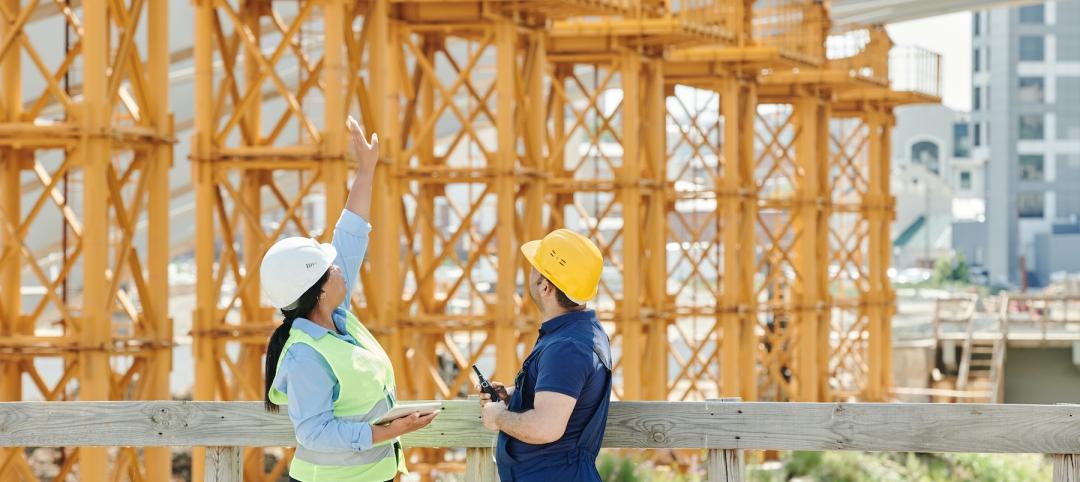The old wooden horse barn on the grounds of Bastoni Vineyards in Santa Rosa, Calif., had outlived its usefulness.
“It was really cool looking, but it certainly wasn’t meeting our needs at all,” says Russ Messana, owner of the 40-acre Sonoma County vineyard. “We no longer have horses, so I was using it to store the nets for the grapevines and a log splitter. And I couldn’t use it for much of anything else.”
So Messana decided to replace the 70-year-old structure with a more functional, efficient and secure version. A custom metal building from Star Building Systems enabled him to achieve a similar barn aesthetic with the clear span and height requirement he required.
“You can do so many different things with steel buildings,” says Greg Tonks, owner of The Steel Building Guys, the Star builder that constructed the structure. “Erection is a lot more economical than with conventional buildings. The siding lasts longer, the roof lasts longer, you don’t have to paint it and the potential finishes are a lot more diverse.”
The 2,100-sf structure features a 700-sf second-level mezzanine with a plywood floor. That’s where Messana stores the nets that protect his zinfandel grapes from birds and other predators.
“I have more room in the mezzanine now than I had in the original barn,” Messana says. “I have definitely gained a lot more usable space.”
Insulated sliding barn doors on three walls and an upper sliding barn door maximize the building’s functionality, while the fully-functional louvered cupolas and weathervane atop the building add authenticity to the structure.
White roof panels are accented by white wood trim around the windows and barn doors, and a 2-inch by 12-inch accent band around the building breaks up the height of the panels.
“From a distance, it looks like an old-style barn,” Messana says. But it functions like a modern, efficient maintenance and storage facility.
The new building also serves as an ideal venue for hosting groups. Many of the winemakers that purchase grapes from Bastoni have started bringing their customers to the building for wine tasting and to meet Messana.
“A lot of people who buy wines like to know the history and story behind the wine, and to meet the winemaker,” Messana says. “That builds customer loyalty.”
The structure also serves as a meeting place for the local Model A car club and has attracted interest from other local businesses eager to get ideas for their own buildings.
“I have gotten so many positive comments on the barn, its location and view over the vineyard that we’re planning to open it up to rent for weddings, birthdays and other community events,” Messana says.
Highly flexible, the building can be adapted to accommodate a caterer, band, tables and chairs, and groups of up to 400 people.
Messana says his new building provides him with a much cleaner, safer and secure environment than the previous barn.
“The maintenance is virtually zero when compared to the old barn, which needed to be painted and exterminated regularly,” he says. “Because of the positive experience I’ve had, I’m now planning to replace another barn with a metal building.”
Owner: Russ and Martha Messana
Star builder and general contractor: The Steel Building Guys
Wall panels: PBR
Roof panels: PBR
Related Stories
Codes and Standards | Aug 3, 2022
Some climate models underestimate risk of future floods
Commonly used climate models may be significantly underestimating the risk of floods this century, according to a new study by Yale researchers.
| Aug 3, 2022
Designing learning environments to support the future of equitable health care
While the shortage of rural health care practitioners was a concern before the COVID-19 pandemic, the public health crisis has highlighted the importance of health equity in the United States and the desperate need for practitioners help meet the needs of patients in vulnerable rural communities.
Reconstruction & Renovation | Aug 3, 2022
Chicago proposes three options for Soldier Field renovation including domed stadium
The City of Chicago recently announced design concepts for renovations to Soldier Field, the home of the NFL’s Chicago Bears.
Codes and Standards | Aug 2, 2022
New tools help LEED projects reach health goals
The U.S. Green Building Council now offers tools to support the LEED Integrative Process for Health Promotion (IPHP) pilot credit.
Market Data | Aug 2, 2022
Nonresidential construction spending falls 0.5% in June, says ABC
National nonresidential construction spending was down by 0.5% in June, according to an Associated Builders and Contractors analysis of data published today by the U.S. Census Bureau.
K-12 Schools | Aug 1, 2022
Achieving a net-zero K-12 facility is a team effort
Designing a net-zero energy building is always a challenge, but renovating an existing school and applying for grants to make the project happen is another challenge entirely.
Healthcare Facilities | Aug 1, 2022
New Phoenix VA outpatient clinic is one of the largest veteran care facilities in the U.S.
The new Phoenix 32nd Street VA Clinic, spanning roughly 275,000 sf over 15 acres, is one of the largest veteran care facilities in the U.S.
Codes and Standards | Jul 29, 2022
Few projects and properties are being built beyond code
Clients and architects disagree on how well building to code provides resilience, according to a recent report by the American Institute of Architects (AIA) in partnership with Owens Corning.
Headquarters | Jul 29, 2022
Nike HQ’s newest, largest structure: the Serena Williams Building
In Beaverton, Ore., the new Serena Williams Building, at just over 1 million square feet, is the largest structure at Nike World Headquarters.
| Jul 28, 2022
Fanning Howey hires Dennis Bane, AIA, as Project Executive
Fanning Howey, an architecture, interiors and engineering firm specializing in learning environments, has hired Dennis Bane, AIA, ALEP, to serve as a Project Executive for the firm’s Indianapolis office.

















