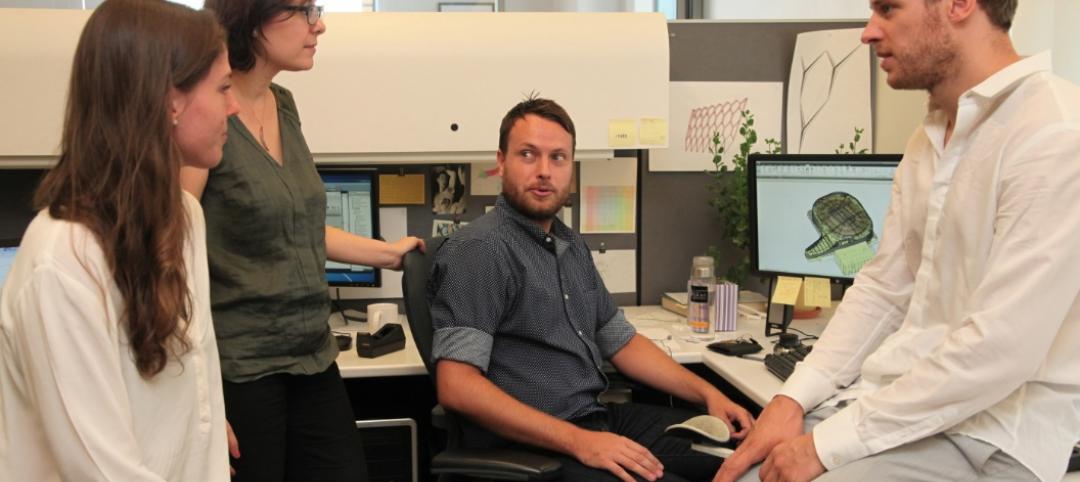The old wooden horse barn on the grounds of Bastoni Vineyards in Santa Rosa, Calif., had outlived its usefulness.
“It was really cool looking, but it certainly wasn’t meeting our needs at all,” says Russ Messana, owner of the 40-acre Sonoma County vineyard. “We no longer have horses, so I was using it to store the nets for the grapevines and a log splitter. And I couldn’t use it for much of anything else.”
So Messana decided to replace the 70-year-old structure with a more functional, efficient and secure version. A custom metal building from Star Building Systems enabled him to achieve a similar barn aesthetic with the clear span and height requirement he required.
“You can do so many different things with steel buildings,” says Greg Tonks, owner of The Steel Building Guys, the Star builder that constructed the structure. “Erection is a lot more economical than with conventional buildings. The siding lasts longer, the roof lasts longer, you don’t have to paint it and the potential finishes are a lot more diverse.”
The 2,100-sf structure features a 700-sf second-level mezzanine with a plywood floor. That’s where Messana stores the nets that protect his zinfandel grapes from birds and other predators.
“I have more room in the mezzanine now than I had in the original barn,” Messana says. “I have definitely gained a lot more usable space.”
Insulated sliding barn doors on three walls and an upper sliding barn door maximize the building’s functionality, while the fully-functional louvered cupolas and weathervane atop the building add authenticity to the structure.
White roof panels are accented by white wood trim around the windows and barn doors, and a 2-inch by 12-inch accent band around the building breaks up the height of the panels.
“From a distance, it looks like an old-style barn,” Messana says. But it functions like a modern, efficient maintenance and storage facility.
The new building also serves as an ideal venue for hosting groups. Many of the winemakers that purchase grapes from Bastoni have started bringing their customers to the building for wine tasting and to meet Messana.
“A lot of people who buy wines like to know the history and story behind the wine, and to meet the winemaker,” Messana says. “That builds customer loyalty.”
The structure also serves as a meeting place for the local Model A car club and has attracted interest from other local businesses eager to get ideas for their own buildings.
“I have gotten so many positive comments on the barn, its location and view over the vineyard that we’re planning to open it up to rent for weddings, birthdays and other community events,” Messana says.
Highly flexible, the building can be adapted to accommodate a caterer, band, tables and chairs, and groups of up to 400 people.
Messana says his new building provides him with a much cleaner, safer and secure environment than the previous barn.
“The maintenance is virtually zero when compared to the old barn, which needed to be painted and exterminated regularly,” he says. “Because of the positive experience I’ve had, I’m now planning to replace another barn with a metal building.”
Owner: Russ and Martha Messana
Star builder and general contractor: The Steel Building Guys
Wall panels: PBR
Roof panels: PBR
Related Stories
| Nov 7, 2014
World's best new skyscraper: Sydney's vegetated One Central Park honored by CTBUH
The Jean Nouvel-designed tower tops the list of 88 entries in the 13th annual Council on Tall Buildings and Urban Habitat Awards.
| Nov 7, 2014
NORD Architects releases renderings for Marine Education Center in Sweden
The education center will be set in a landscape that includes small ponds and plantings intended to mimic an assortment of marine ecologies and create “an engaging learning landscape” for visitors to experience nature hands-on.
Sponsored | | Nov 6, 2014
To build your strongest team, don't hire clones
To attract and keep talented individuals who are different than you, Entrepreneur magazine suggests a few foundational principles. SPONSORED CONTENT
| Nov 6, 2014
Hines planning tall wood office building in Minneapolis
The Houston-based developer is planning a seven-story wood-framed office building in Minneapolis’ North Loop that will respect the neighborhood’s historic warehouse district look.
| Nov 6, 2014
Studio Gang Architects will convert power plant into college recreation center
The century-old power plant will be converted into a recreation facility with a coffee shop, lounges, club rooms, a conference center, lecture hall, and theater, according to designboom.
Sponsored | | Nov 6, 2014
Drilling deeper: On the ground insights from the Marcellus Shale region
The Marcellus Shale region is expansive, stretching from upstate New York through Pennsylvania to West Virginia. It’s an exciting time to live and work in the area. SPONSORED CONTENT
| Nov 5, 2014
AEC firms leverage custom scripts to bridge the ‘BIM language gap'
Without a common language linking BIM/VDC software platforms, firms seek out interoperability solutions to assist with the data transfer between design tools.
| Nov 5, 2014
Survey: More than 75% of workload takes place without face-to-face interactions
With the rise of technology, much of the workday—even the most productive morning hours—is spent corresponding via email or conference call, according to a recent survey of corporate workers by Mancini•Duffy.
| Nov 5, 2014
The architects behind George Lucas' planned Chicago museum unveil 'futuristic pyramid'
Preliminary designs for the $300 million George Lucas Museum of Narrative Art have been unveiled, and it looks like a futuristic, curvy pyramid.
Sponsored | | Nov 5, 2014
How to maximize affordability and sustainability through all-wood podiums
Wood podium construction takes an age-old material and moves it into the 21st century.

















