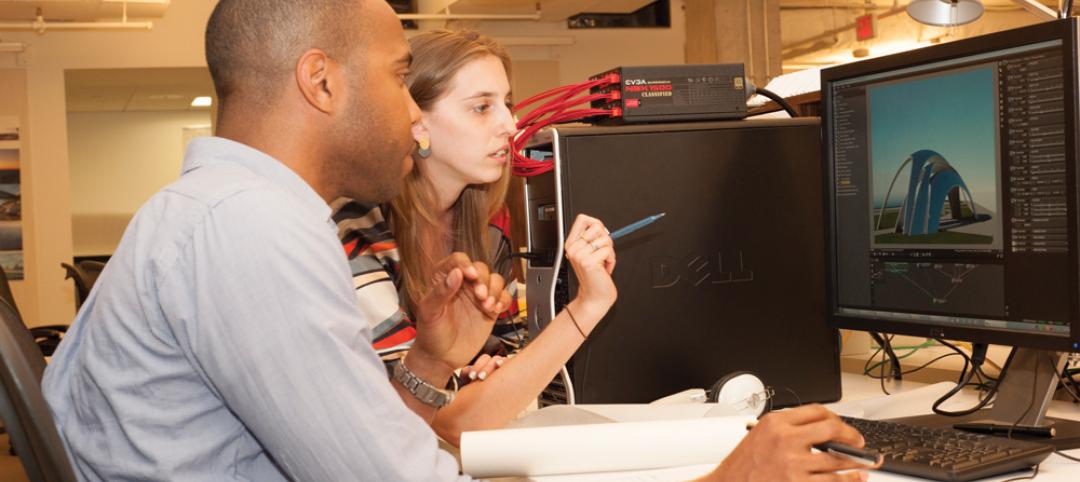The old wooden horse barn on the grounds of Bastoni Vineyards in Santa Rosa, Calif., had outlived its usefulness.
“It was really cool looking, but it certainly wasn’t meeting our needs at all,” says Russ Messana, owner of the 40-acre Sonoma County vineyard. “We no longer have horses, so I was using it to store the nets for the grapevines and a log splitter. And I couldn’t use it for much of anything else.”
So Messana decided to replace the 70-year-old structure with a more functional, efficient and secure version. A custom metal building from Star Building Systems enabled him to achieve a similar barn aesthetic with the clear span and height requirement he required.
“You can do so many different things with steel buildings,” says Greg Tonks, owner of The Steel Building Guys, the Star builder that constructed the structure. “Erection is a lot more economical than with conventional buildings. The siding lasts longer, the roof lasts longer, you don’t have to paint it and the potential finishes are a lot more diverse.”
The 2,100-sf structure features a 700-sf second-level mezzanine with a plywood floor. That’s where Messana stores the nets that protect his zinfandel grapes from birds and other predators.
“I have more room in the mezzanine now than I had in the original barn,” Messana says. “I have definitely gained a lot more usable space.”
Insulated sliding barn doors on three walls and an upper sliding barn door maximize the building’s functionality, while the fully-functional louvered cupolas and weathervane atop the building add authenticity to the structure.
White roof panels are accented by white wood trim around the windows and barn doors, and a 2-inch by 12-inch accent band around the building breaks up the height of the panels.
“From a distance, it looks like an old-style barn,” Messana says. But it functions like a modern, efficient maintenance and storage facility.
The new building also serves as an ideal venue for hosting groups. Many of the winemakers that purchase grapes from Bastoni have started bringing their customers to the building for wine tasting and to meet Messana.
“A lot of people who buy wines like to know the history and story behind the wine, and to meet the winemaker,” Messana says. “That builds customer loyalty.”
The structure also serves as a meeting place for the local Model A car club and has attracted interest from other local businesses eager to get ideas for their own buildings.
“I have gotten so many positive comments on the barn, its location and view over the vineyard that we’re planning to open it up to rent for weddings, birthdays and other community events,” Messana says.
Highly flexible, the building can be adapted to accommodate a caterer, band, tables and chairs, and groups of up to 400 people.
Messana says his new building provides him with a much cleaner, safer and secure environment than the previous barn.
“The maintenance is virtually zero when compared to the old barn, which needed to be painted and exterminated regularly,” he says. “Because of the positive experience I’ve had, I’m now planning to replace another barn with a metal building.”
Owner: Russ and Martha Messana
Star builder and general contractor: The Steel Building Guys
Wall panels: PBR
Roof panels: PBR
Related Stories
| Jul 3, 2014
Gehry edits Canadian skyscraper plan to be 'more Toronto'
After being criticized for the original tower complex, architect Frank Gehry unveils a new design that is more subtle, and "more Toronto."
| Jul 2, 2014
First Look: Qatar World Cup stadium design references nomadic heritage
Organizers of the Qatar 2022 World Cup, the Supreme Committee for Delivery and Legacy, recently unveiled designs for the second stadium.
| Jul 2, 2014
SHoP designs what would be Brooklyn's tallest building
JDS Development partners with SHoP to construct a 70-story building at 775-feet tall, unprecedented for downtown Brooklyn.
| Jul 2, 2014
The doctor is in the firehouse: New clinic to be built in California fire station
Designed by WRNS Studio, the Firehouse Clinic will encourage local residents with limited healthcare access to consider them as an alternative to the emergency room, especially for preventive care.
| Jul 2, 2014
Emerging trends in commercial flooring
Rectangular tiles, digital graphic applications, the resurgence of terrazzo, and product transparency headline today’s commercial flooring trends.
| Jul 2, 2014
Grimshaw's 'kit of parts' design scheme selected for Qatar sports facilities program
The series of projects, called the Al Farjan Recreational Sports Facilities, have been designed in such a way that the same basic design can be adapted to the specific requirements of each site.
| Jul 1, 2014
Peter Zumthor's LA art museum plan modified with bridge-like section across main thoroughfare
After his design drew concerns about potential damage to LA's La Brea Tar Pits, Peter Zumthor has dramatically revised his concept for the Los Angeles Museum of Art.
| Jul 1, 2014
China's wild circular skyscraper opens in Guangzhou [slideshow]
The 33-story Guanghzou Circle takes the shape of a giant ribbon spool, with the floor space housed in a series of boxes suspended between two massive "wheels."
| Jul 1, 2014
Hyper-speed rendering: How Gensler turns BIM models into beauty shots in seconds
In search of a fast rendering solution, Gensler looked to the gaming and moviemaking industries for the next breakthrough tool: Octane Render.
| Jul 1, 2014
Sochi's 'kinetic façade' may steal the show at the Winter Olympics
The temporary pavilion for Russian telecom operator MegaFon will be wrapped with a massive digital "pin screen" that will morph into the shape of any face.

















