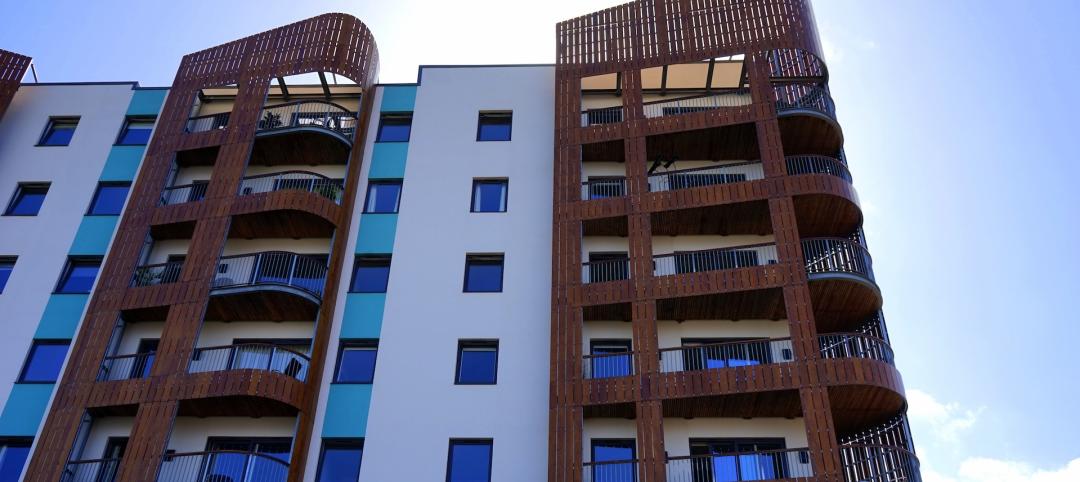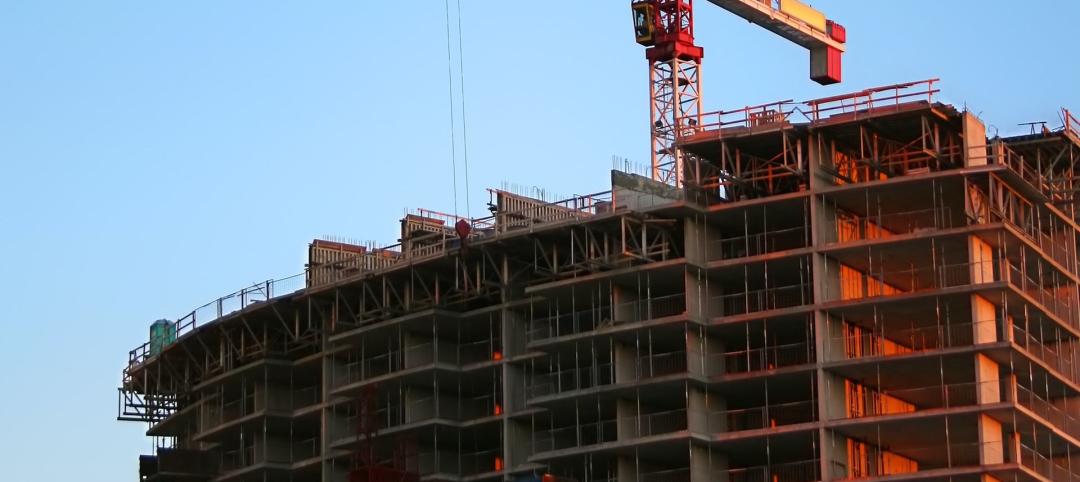Completed in 1932, the Potter County Courthouse is recognized as one of the most significant high-rise Art Deco courthouses in Texas, and among the most prominent in the country. Local architect W.C. Townes, of Townes, Lightfoot and Funk, designed the eight-story structure with a terra cotta fac?ade adorned in decorative figural and botanical bas-relief depicting the region’s cultural and natural history.
After more than 80 years of use, the courthouse was long overdue for an interior modernization and exterior restoration. The $15.5 million effort was undertaken as part of the Texas Historic Courthouse Preservation Program, a state-funded program that covered about one-third of the project’s cost. It included a complete fac?ade restoration—including repairing and re-anchoring damaged units and replacing mortar joints—and an overhaul of the interior spaces to meet current building and accessibility codes and the operational and functional needs of the county’s administrative offices and courts.
The original mechanical systems were replaced with a four-pipe scheme utilizing a 200-ton chiller and 250-ton cooling tower. An additional 60-ton, air-cooled chiller was placed on the roof, and 12 air-handling units were located on the various roofs at the fifth, sixth, and eighth floors. The new system, combined with automatic controls and enhanced thermal roof insulation, is expected to reduce energy costs by 20% annually.
POTTER COUNTY COURTHOUSE
Amarillo, TexasBuilding TeamSubmitting firm: JQ (structural engineer)Owner: Potter CountyArchitect: ArchiTexasMEP engineer: Johnson Consulting EngineersConstruction manager: Southwest General ContractorsGeneral contractor: Journeyman ConstructionGeneral InformationSize: 62,390 sfConstruction cost: $15.5 millionConstruction time: November 2009 to August 2012Delivery method: Design-bid-build
The Reconstruction Awards judges hailed the Building Team for its painstaking efforts in preserving the historical elements of the building while modernizing the structure. To accommodate the new mechanical systems and other modern amenities, such as fire/life safety systems, information technology infrastructure, and high-density shelving units, the team devised several creative structural solutions:
• Tunnel expansion. To preserve the courthouse’s original, first-floor terrazzo floors, the team utilized the facility’s underfloor utility tunnels to run new insulated piping. Deemed inadequate to handle the new systems, the existing tunnels had to be carefully reinforced and expanded. In total, more than 200 feet of concrete- and masonry-lined tunnel was added on to the existing layout, allowing for the terrazzo flooring to remain intact.
• Clay tile floor removal. The added weight of the rooftop mechanical units and high-density shelving meant that certain areas of the existing structure on floors two through six would need to be reinforced. However, because the plaster ceiling finish was applied directly to the original clay tile and reinforced concrete joist floor system, structural members could not be inserted below the original ceiling level.
The solution involved removing portions of the original clay tile forms to allow the installation of new steel beams constructed from steel T-sections between the existing concrete joists, thereby increasing the floor load capacity. The use of T-sections in lieu of standard wide-flange sections facilitated access for completion of field connections to the existing structure and the placement of non-shrink grout between the top of the steel members and the underside of the original floor slab to provide full load transfer.
• Use of CFRP strips. In order to accommodate new stairs, vertical chases, and mechanical infrastructure, numerous openings of various sizes had to be cut into the slab on floors seven and eight. The original floor structure on these levels is eight-inch reinforced concrete slabs spanning the concrete beams.
To maintain the structural integrity and continuity of the floor slabs, strips of laminated, 1?4-inch-thick carbon fiber reinforcement polymer (CFRP) were used to redistribute the loads adjacent to and around the openings. Larger openings for the stairs and chases called for additional reinforcement, and CFRP strips were placed on top or below the slab, corresponding to the tension zone of the slab system.
In several locations, strips were placed in both directions around the openings to properly distribute the load.
“We liked how the team carefully pre- served the clay-tile floor and the reinforced concrete slab with the strengthening schemes hidden out of sight,” said judge K. Nam Shiu, Senior VP, Director of Restoration Services, Walker Restoration Consultants (www.walkerrestoration.com). “They successfully provided up-to-date floor functionality while keeping the layout and look of the original building.”
The Building Team took careful measures to avoid disturbing the historical elements in the building. This included expanding an existing utility tunnel (above) and applying special structural reinforcement polymer to select concrete frame members (top). Photo: Brenda Bagot
Related Stories
Regulations | May 8, 2023
Supreme Court case likely to have huge impact on Clean Water Act
A case before the Supreme Court will likely determine how the Clean Water Act is interpreted and the ruling could open up new areas for development within or adjacent to wetlands.
Senior Living Design | May 8, 2023
Seattle senior living community aims to be world’s first to achieve Living Building Challenge designation
Aegis Living Lake Union in Seattle is the world’s first assisted living community designed to meet the rigorous Living Building Challenge certification. Completed in 2022, the Ankrom Moisan-designed, 70,000 sf-building is fully electrified. All commercial dryers, domestic hot water, and kitchen equipment are powered by electricity in lieu of gas, which reduces the facility’s carbon footprint.
Multifamily Housing | May 8, 2023
The average multifamily rent was $1,709 in April 2023, up for the second straight month
Despite economic headwinds, the multifamily housing market continues to demonstrate resilience, according to a new Yardi Matrix report.
University Buildings | May 5, 2023
New health sciences center at St. John’s University will feature geothermal heating, cooling
The recently topped off St. Vincent Health Sciences Center at St. John’s University in New York City will feature impressive green features including geothermal heating and cooling along with an array of rooftop solar panels. The geothermal field consists of 66 wells drilled 499 feet below ground which will help to heat and cool the 70,000 sf structure.
Office Buildings | May 4, 2023
In Southern California, a former industrial zone continues to revitalize with an award-winning office property
In Culver City, Calif., Del Amo Construction, a construction company based in Southern California, has completed the adaptive reuse of 3516 Schaefer St, a new office property. 3516 Schaefer is located in Culver City’s redeveloped Hayden Tract neighborhood, a former industrial zone that has become a technology and corporate hub.
Mass Timber | May 3, 2023
Gensler-designed mid-rise will be Houston’s first mass timber commercial office building
A Houston project plans to achieve two firsts: the city’s first mass timber commercial office project, and the state of Texas’s first commercial office building targeting net zero energy operational carbon upon completion next year. Framework @ Block 10 is owned and managed by Hicks Ventures, a Houston-based development company.
Market Data | May 2, 2023
Nonresidential construction spending up 0.7% in March 2023 versus previous month
National nonresidential construction spending increased by 0.7% in March, according to an Associated Builders and Contractors analysis of data published today by the U.S. Census Bureau. On a seasonally adjusted annualized basis, nonresidential spending totaled $997.1 billion for the month.
Life of an Architect Podcast | May 2, 2023
Life of an Architect Podcast Ep. 124: Show Me the Money
I get asked a lot about how much money an architect makes. Without understanding a few parameters, that’s like trying to buy a car by the pound. I spend a fair amount of my time discussing the architectural marketplace, where we can find value, what’s the going salary rate based on skill set and experience, and how badly we need this spot or that spot filled.
Hotel Facilities | May 2, 2023
U.S. hotel construction up 9% in the first quarter of 2023, led by Marriott and Hilton
In the latest United States Construction Pipeline Trend Report from Lodging Econometrics (LE), analysts report that construction pipeline projects in the U.S. continue to increase, standing at 5,545 projects/658,207 rooms at the close of Q1 2023. Up 9% by both projects and rooms year-over-year (YOY); project totals at Q1 ‘23 are just 338 projects, or 5.7%, behind the all-time high of 5,883 projects recorded in Q2 2008.
Architects | May 1, 2023
HOK names Eli Hoisington and Susan Klumpp Williams as Co-CEOs
HOK has appointed Eli Hoisington, AIA, LEED AP, and Susan Klumpp Williams, AIA, LEED AP, as its new co-chief executive officers, succeeding Bill Hellmuth, FAIA, LEED AP, who passed away on April 6, shortly after his scheduled retirement.




















