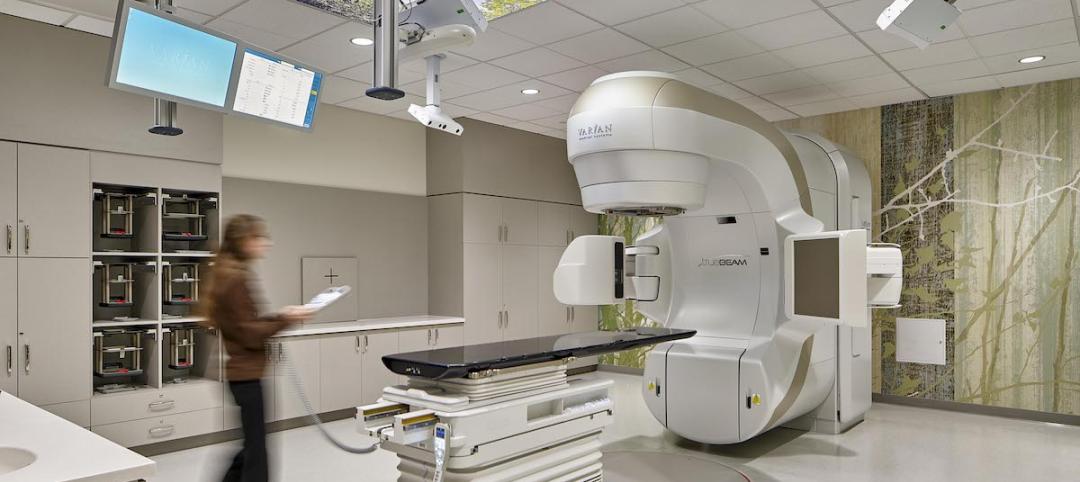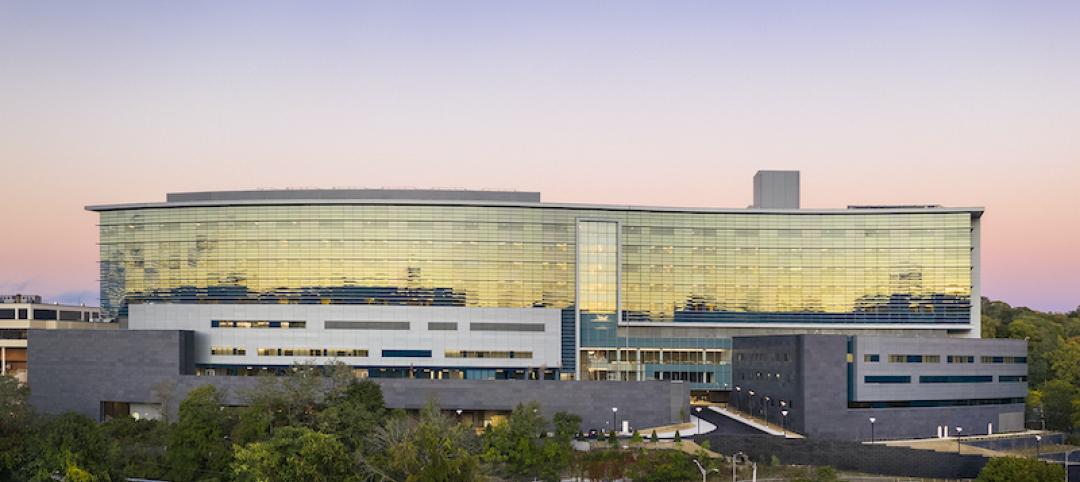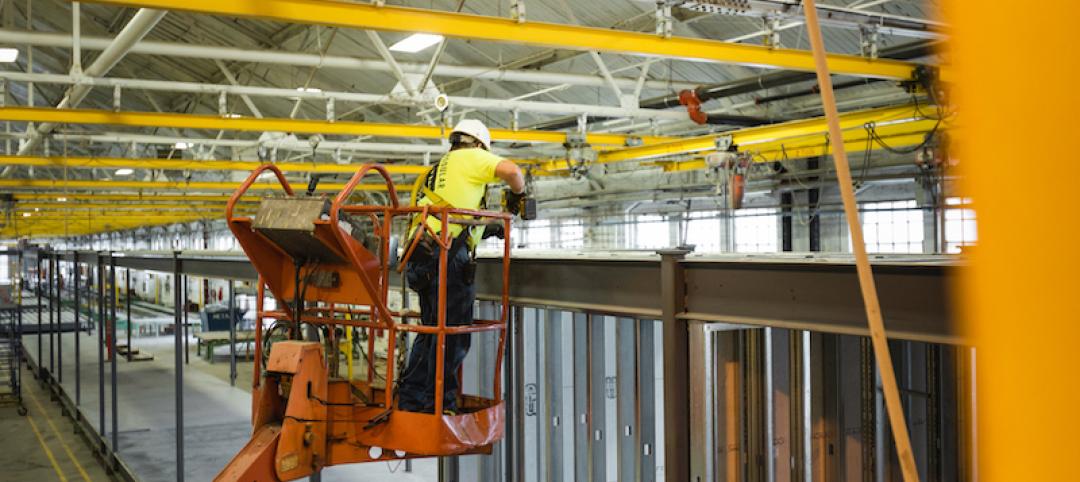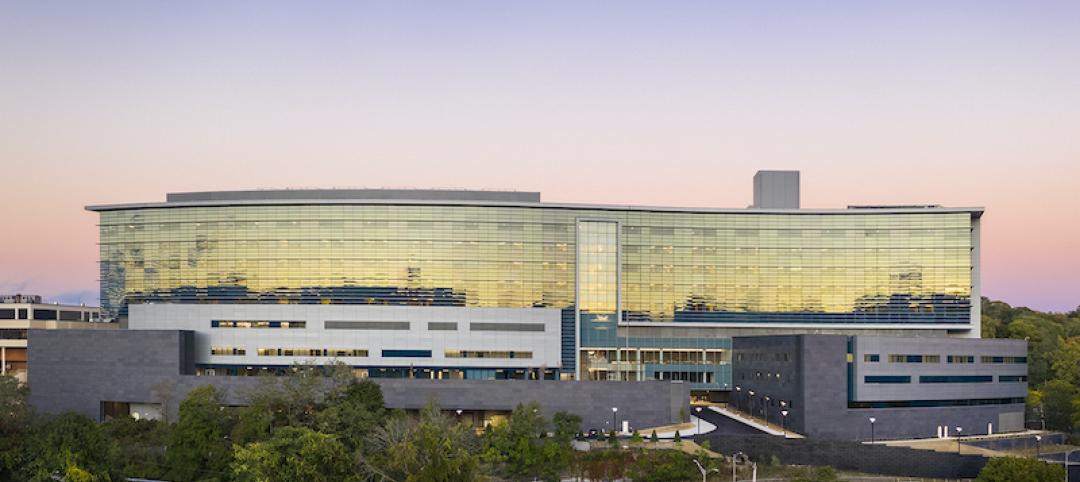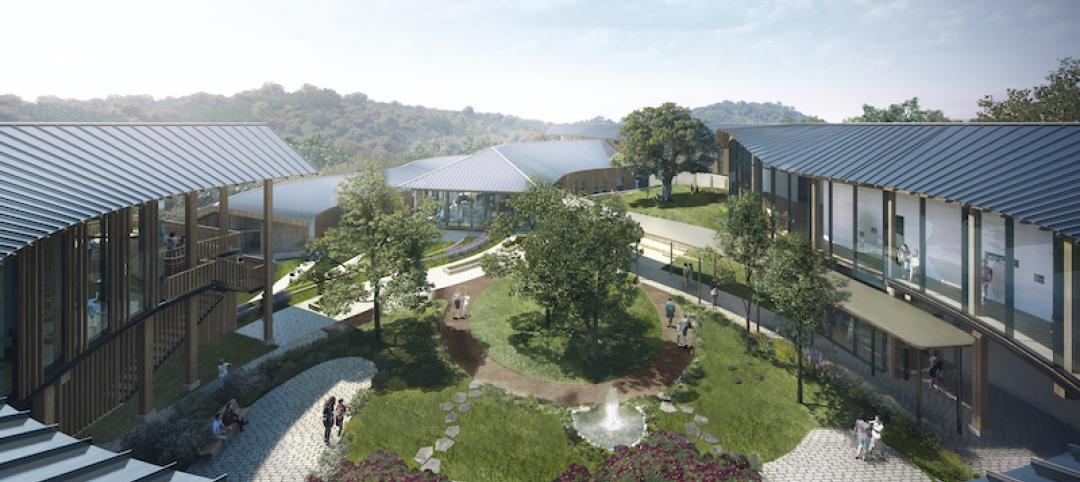In May, Atlanta’s new Winship Cancer Institute at Emory Midtown welcomed its first patients. The 17-story, 450,000-sf facility adds inpatient, outpatient, and research facilities to Emory University Hospital Midtown and Winship Cancer Institute.
Designed by Skidmore, Owings & Merrill (SOM) and May Architecture, the facility includes comprehensive oncology facilities—including inpatient beds, surgical capacity, infusion treatment, outpatient clinics, diagnostic imaging, linear accelerators, and areas for wellness, rehabilitation, and clinical research.
To design the facility, SOM and May Architecture used a highly collaborative process involving more than 160 stakeholders across Winship’s leadership, patients, clinicians, volunteers, staff, and construction teams.
The building features two-story care communities, each focused on a specific type of cancer. Services typically distributed throughout a hospital are instead organized into one-stop destinations that combine exam, consultation, infusion, and supportive functions.
These care communities reduce or eliminate patients’ waiting times. In addition, they bring fellow patients and families together and allow specialists to visit both inpatients and outpatients without having to leave the two floors.
The care communities informed the exterior’s two-story façade increments. The building’s transparent storefront welcomes patients and visitors with a drop-off valet area that leads into the main lobby. Amenities throughout the building include a retail boutique, pharmacy, wellness center, cafe, and multipurpose spaces for future offerings of yoga, music therapy, education, and art therapy.
Thanks to an energy-efficient design, the Winship Cancer Institute will expend 40% less energy annually than the average Atlanta hospital, according to a press statement. The building also features energy-efficient recovery mechanical equipment, with chilled beams and direct-outside air units. The high-performance facade optimizes glazing and window-to-wall ratios. And water use is reduced through the collection of stormwater for irrigation and chiller plants.
On the Building Team:
Owner: Emory University Healthcare
Architect and structural engineer: Skidmore, Owings & Merrill (SOM)
Clinical architect: May Architecture
MEP and lighting: Newcomb & Boyd
Civil engineering and landscape design: Kimley-Horn
Construction manager: Batson-Cook Construction




Related Stories
Healthcare Facilities | Mar 4, 2021
Behavior mapping: Taking care of the caregivers through technology
Research suggests that the built environment may help reduce burnout.
Healthcare Facilities | Feb 25, 2021
The Weekly show, Feb 25, 2021: When healthcare designers become patients, and machine learning for building design
This week on The Weekly show, BD+C editors speak with AEC industry leaders from BK Facility Consulting, cove.tool, and HMC Architects about what two healthcare designers learned about the shortcomings—and happy surprises—of healthcare facilities in which they found themselves as patients, and how AEC firms can use machine learning to optimize design, cost, and sustainability, and prioritize efficiency protocols.
Market Data | Feb 24, 2021
2021 won’t be a growth year for construction spending, says latest JLL forecast
Predicts second-half improvement toward normalization next year.
Sponsored | Biophilic Design | Feb 19, 2021
Stantec & LIGHTGLASS Simulate Daylight in a Windowless Patient Space
Healthcare Facilities | Feb 18, 2021
The Weekly show, Feb 18, 2021: What patients want from healthcare facilities, and Post-COVID retail trends
This week on The Weekly show, BD+C editors speak with AEC industry leaders from JLL and Landini Associates about what patients want from healthcare facilities, based on JLL's recent survey of 4,015 patients, and making online sales work for a retail sector recovery.
Healthcare Facilities | Feb 5, 2021
Healthcare design in a post-COVID world
COVID-19’s spread exposed cracks in the healthcare sector, but also opportunities in this sector for AEC firms.
Healthcare Facilities | Feb 3, 2021
$545 million patient pavilion at Vassar Brothers Medical Center completes
CallisonRTKL designed the project.
Modular Building | Jan 26, 2021
Offsite manufacturing startup iBUILT positions itself to reduce commercial developers’ risks
iBUILT plans to double its production capacity this year, and usher in more technology and automation to the delivery process.
Healthcare Facilities | Jan 16, 2021
New patient pavilion is Poughkeepsie, N.Y.’s largest construction project to date
The pavilion includes a 66-room Emergency Department.
Healthcare Facilities | Jan 9, 2021
As mental healthcare is destigmatized, demand for treatment centers is rising
NBBJ is among the firms tapping into this trend.








