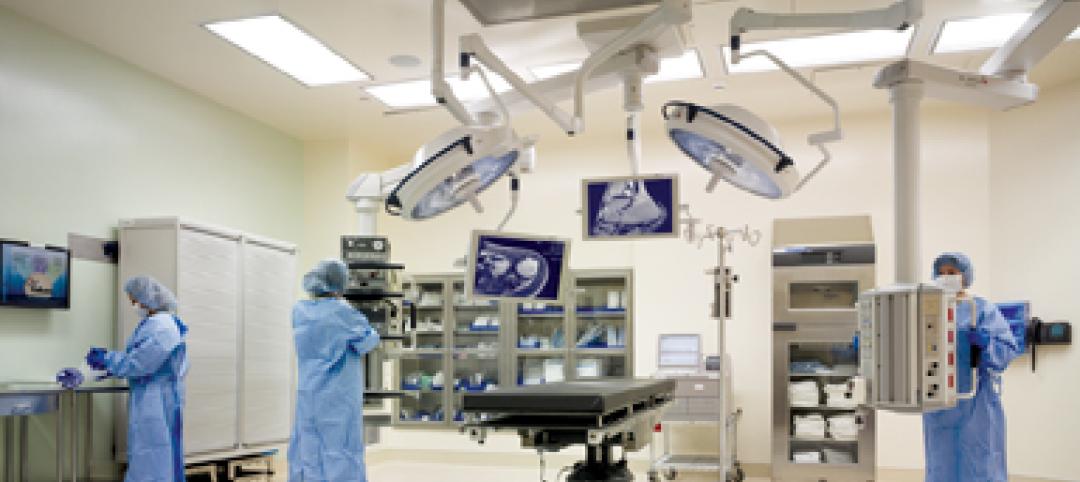In May, Atlanta’s new Winship Cancer Institute at Emory Midtown welcomed its first patients. The 17-story, 450,000-sf facility adds inpatient, outpatient, and research facilities to Emory University Hospital Midtown and Winship Cancer Institute.
Designed by Skidmore, Owings & Merrill (SOM) and May Architecture, the facility includes comprehensive oncology facilities—including inpatient beds, surgical capacity, infusion treatment, outpatient clinics, diagnostic imaging, linear accelerators, and areas for wellness, rehabilitation, and clinical research.
To design the facility, SOM and May Architecture used a highly collaborative process involving more than 160 stakeholders across Winship’s leadership, patients, clinicians, volunteers, staff, and construction teams.
The building features two-story care communities, each focused on a specific type of cancer. Services typically distributed throughout a hospital are instead organized into one-stop destinations that combine exam, consultation, infusion, and supportive functions.
These care communities reduce or eliminate patients’ waiting times. In addition, they bring fellow patients and families together and allow specialists to visit both inpatients and outpatients without having to leave the two floors.
The care communities informed the exterior’s two-story façade increments. The building’s transparent storefront welcomes patients and visitors with a drop-off valet area that leads into the main lobby. Amenities throughout the building include a retail boutique, pharmacy, wellness center, cafe, and multipurpose spaces for future offerings of yoga, music therapy, education, and art therapy.
Thanks to an energy-efficient design, the Winship Cancer Institute will expend 40% less energy annually than the average Atlanta hospital, according to a press statement. The building also features energy-efficient recovery mechanical equipment, with chilled beams and direct-outside air units. The high-performance facade optimizes glazing and window-to-wall ratios. And water use is reduced through the collection of stormwater for irrigation and chiller plants.
On the Building Team:
Owner: Emory University Healthcare
Architect and structural engineer: Skidmore, Owings & Merrill (SOM)
Clinical architect: May Architecture
MEP and lighting: Newcomb & Boyd
Civil engineering and landscape design: Kimley-Horn
Construction manager: Batson-Cook Construction




Related Stories
| Jul 25, 2012
EwingCole adds healthcare director to D.C. office
Schultz brings over 25 years of proven experience in planning and designing healthcare, medical research, and government medical facilities.
| Jul 25, 2012
Hill International selected as project manager for two Abu Dhabi hospitals
The two hospitals have a combined estimated project value of approximately AED 784 million ($213 million).
| Jul 20, 2012
2012 Giants 300 Special Report
Ranking the leading firms in Architecture, Engineering, and Construction.
| Jul 20, 2012
3 important trends in hospital design that Healthcare Giants are watching closely
BD+C’s Giants 300 reveals top AEC firms in the healthcare sector.
| Jul 19, 2012
Construction begins on military centers to treat TBI and PTS
First two of several centers to be built in Fort Belvoir, Va. and Camp Lejeune, N.C.
| Jul 12, 2012
Cardoso joins Margulies Perruzzi Architects
Senior architect brings experience, leadership to firm’s healthcare practice.
| Jul 11, 2012
HOK honored with Los Angeles architectural award
42nd annual awards from the Los Angeles Business Council honor design excellence.
| Jun 29, 2012
SOM writes a new chapter at Cincinnati’s The Christ Hospital
The 332,000–sf design draws on the predominantly red brick character of The Christ Hospital’s existing buildings, interpreting it in a fresh and contemporary manner that fits well within the historic Mt. Auburn neighborhood while reflecting the institution’s dedication to experience, efficiency, flexibility, innovation and brand.
| Jun 20, 2012
WHR’s Tradewell Fellowship Marks 15th Anniversary
Fellowship program marks milestone with announcement of new program curator and 2012 fellow
| Jun 8, 2012
Thornton Tomasetti/Fore Solutions provides consulting for renovation at Tufts School of Dental Medicine
Project receives LEED Gold certification.

















