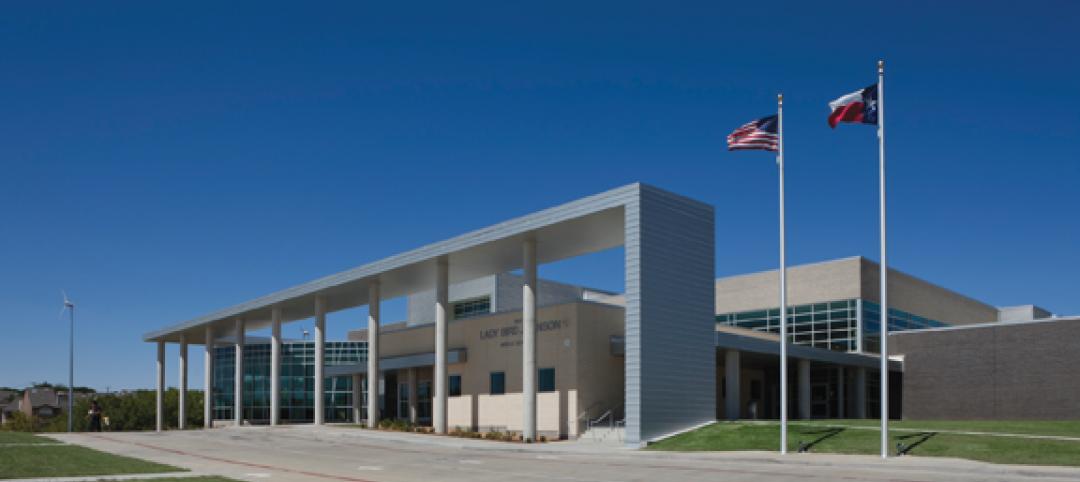In Omaha, Neb., a public high school and a YMCA come together in one facility, connecting the school with the broader community.
The 285,000-sf Westview High School, programmed and designed by the team of Perkins&Will and architect of record BCDM Architects, has its own athletic facilities but shares a pool, weight room, and more with the 30,000-sf YMCA.
“The Y and the public-school systems are the two largest youth development organizations in our county,” Chris Tointon, former president and CEO of the YMCA of Greater Omaha, said in a statement. “Rather than build one Y and one school and stick them together, we needed to define as many needs as possible and work towards 100% utilization, so we received the biggest benefits of a shared facility.”
Students and YMCA members enter the building through two separate vestibules located next to each other in a common entry point. Students move into a two-story lobby that’s adjacent to student dining, while Y members go directly into the facility. Overlooking the lobby, an open-concept library features communal space that leads to a stair connecting the two spaces.
Creating a sense of community for the shared high school and YMCA
The design creates a sense of community with the central, large gathering spaces of the cafeteria, auditorium, media center, and gymnasium, in addition to the YMCA. The communal quality of these spaces has been balanced with a small-group student learning experience created by an array of rooms and nooks that foster various learning styles. Numerous spaces have been designed for student collaboration.
While the exterior features a simple beige brick and zinc palette, the school boasts abundant natural light as well as wood and brick. Classrooms and labs offer windows open to natural light.
The facility has been designed to withstand extreme weather volatility. The black box theater and locker rooms can also serve as storm shelters. These spaces’ windows have been high-stress treated, and the walls, roof, and pipes can withstand up to 250 mph winds and rain.
On the Building Team:
Owner: Omaha Public Schools
Design architect: Perkins&Will
Architect of record: BCDM Architects
MEP engineer: Alvine Engineering
Civil engineer: Sampson Construction
Structural engineer: Performance Engineering
General contractor: Sampson Construction










Related Stories
| Jul 20, 2012
K-12 Schools Report: ‘A lot of pent-up need,’ with optimism for ’13
The Giants 300 Top 25 AEC Firms in the K-12 Schools Sector.
| Jul 2, 2012
Plumosa School of the Arts earns LEED Gold
Education project dedicated to teaching sustainability in the classroom.
| Jun 1, 2012
New BD+C University Course on Insulated Metal Panels available
By completing this course, you earn 1.0 HSW/SD AIA Learning Units.
| May 29, 2012
Reconstruction Awards Entry Information
Download a PDF of the Entry Information at the bottom of this page.
| May 24, 2012
2012 Reconstruction Awards Entry Form
Download a PDF of the Entry Form at the bottom of this page.
| May 24, 2012
Stellar completes St. Mark’s Episcopal Church and Day School renovation and expansion
The project united the school campus and church campus including a 1,200-sf chapel expansion, a new 10,000-sf commons building, 7,400-sf of new covered walkways, and a drop-off pavilion.
| May 21, 2012
Winchester High School receives NuRoof system
Metal Roof Consultants attended a school board meeting and presented a sloped metal retrofit roof as an alternative to tearing off the existing roof and replacing it with another flat roof.
| May 8, 2012
Gensler & J.C. Anderson team for pro bono high school project in Chicago
City Year representatives came to Gensler for their assistance in the transformation of the organization’s offices within Orr Academy High School, which also serve as an academic and social gathering space for students and corps members.
| Mar 5, 2012
Perkins Eastman pegs O’Donnell to lead K-12 practice
O’Donnell will continue the leadership and tradition of creative design established by firm Chairman and CEO Bradford Perkins FAIA, MRAIC, AICP in leading this market sector across the firm’s 13 offices domestically and internationally.















