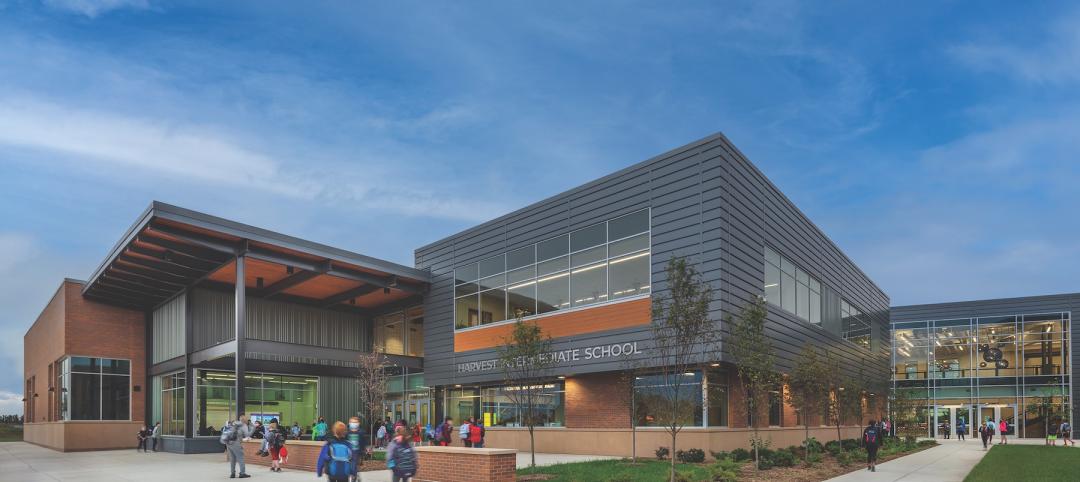High Tech High International, reconstructed inside a 1952 Navy metal foundry training facility, incorporates the very latest in teaching technology with a centerpiece classroom known as the UN Theater, which is modeled after the UN chambers in New York.
The interior space, which looks more like a hip advertising studio than a public high school, provides informal, flexible seating areas, abundant windows to create a connection to the outside world, and flexible studio areas supporting alternative teaching methods.
As part of a larger mixed-use development on the site of Liberty Station—a former U.S. Navy training base in San Diego—converting the old metal foundry into a public high school required the Building Team to remove old machinery, cover wall penetrations, and bridge large underfloor cisterns.
Fortunately, the front of the original building, a two-story open space with large windows, lent itself to the creation of a light-filled, open lobby area, called the Commons, used for school gatherings, performances, and art exhibits. A trendy-looking catwalk extends across the space, flanked by administrative offices and conference rooms with large windows. The exposed HVAC and lighting systems add to the high-tech industrial feel of the space.
Also above the Commons floor is a curving staircase that wraps around the UN Theater. With its state-of-the-art presentation technology, this internationally themed space has become a sought-after meeting place for private groups, making it a revenue generator for the school.
The classrooms are arranged in grade-specific clusters around a studio area, with each classroom connected to the teacher's office. Twenty-five-foot sliding partitions, which double as marker boards and projection screens, support team teaching.
Prior to the design phase, the Building Team held an intensive design workshop with all major players, including the students. Design-build was chosen as the delivery method to allow for the design process to coincide with this collaboration, in addition to the historical analysis of the site and foundry.
"Because of the degree of community involvement and the various interest groups involved, it required that the architect and contractor be very much engaged early on," said panel judge Terry Krause, Berglund Construction, Chicago.
To create a globally focused school, the Building Team chose environmentally sensitive materials, such as OSB as finish cladding for the exterior of the UN Theater drum structure, Forest Stewardship Council-certified wood, and Kirei board, an engineered panel made from stalks of the sorghum plant, for the reception desk.
Now entering its second academic year, this 28,000-sf charter school, built at a cost of $4.2 million, supports both structured and informal student/faculty interaction with its unique layout of classrooms, studios, informal seating areas, and multi-purpose spaces.
Related Stories
K-12 Schools | Nov 1, 2022
Safety is the abiding design priority for K-12 schools
With some exceptions, architecture, engineering, and construction firms say renovations and adaptive reuse make up the bulk of their work in the K-12 schools sector.
BAS and Security | Oct 19, 2022
The biggest cybersecurity threats in commercial real estate, and how to mitigate them
Coleman Wolf, Senior Security Systems Consultant with global engineering firm ESD, outlines the top-three cybersecurity threats to commercial and institutional building owners and property managers, and offers advice on how to deter and defend against hackers.
Education Facilities | Oct 13, 2022
A 44-acre campus serves as a professional retreat for public-school educators in Texas
A first-of-its-kind facility for public schools in Texas, the Holdsworth Center serves as a retreat for public educators, supporting reflection and dialogue.
K-12 Schools | Sep 21, 2022
Architecture that invites everyone to dance
If “diversity” is being invited to the party in education facilities, “inclusivity” is being asked to dance, writes Emily Pierson-Brown, People Culture Manager with Perkins Eastman.
| Sep 7, 2022
K-8 school will help students learn by conducting expeditions in their own communities
In August, SHP, an architecture, design, and engineering firm, broke ground on the new Peck Expeditionary Learning School in Greensboro, N.C. Guilford County Schools, one of the country’s 50 largest school districts, tapped SHP based on its track record of educational design.
Giants 400 | Sep 1, 2022
Top 100 K-12 School Contractors and CM Firms for 2022
Gilbane, Core Construction, Skanska, and Balfour Beatty head the ranking of the nation's largest K-12 school sector contractors and construction management (CM) firms for 2022, as reported in Building Design+Construction's 2022 Giants 400 Report.
Giants 400 | Sep 1, 2022
Top 70 K-12 School Engineering + EA Firms for 2022
AECOM, Jacobs, WSP, and CMTA top the ranking of the nation's largest K-12 school sector engineering and engineering/architecture (EA) firms for 2022, as reported in Building Design+Construction's 2022 Giants 400 Report.
Giants 400 | Sep 1, 2022
Top 160 K-12 School Architecture + AE Firms for 2022
PBK, DLR Group, Huckabee, and Stantec head the ranking of the nation's largest K-12 school sector architecture and architecture/engineering (AE) firms for 2022, as reported in Building Design+Construction's 2022 Giants 400 Report.
| Aug 24, 2022
California’s investment in ‘community schools’ could transform K-12 education
California has allocated $4.1-billion to develop ‘community schools’ that have the potential to transform K-12 education.
Giants 400 | Aug 22, 2022
Top 90 Construction Management Firms for 2022
CBRE, Alfa Tech, Jacobs, and Hill International head the rankings of the nation's largest construction management (as agent) and program/project management firms for nonresidential and multifamily buildings work, as reported in Building Design+Construction's 2022 Giants 400 Report.
















