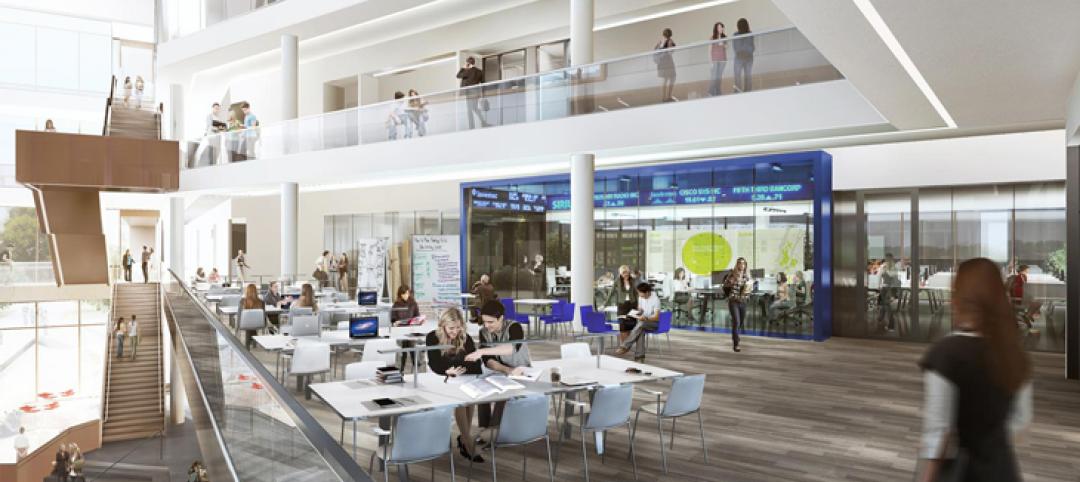The Berggruen Institute, a think tank founded in 2010 by philanthropist and investor Nicolas Berggruen, recently unveiled plans for a new Los Angeles campus designed by Herzog & de Meuron. The low-density campus will be built on a site in the eastern portion of the Santa Monica Mountains and comprise meeting and study spaces, scholars’ residences, and gardens.
The campus will be built along a mountain ridge that was scraped and flattened in the 1980s to cap a landfill. The ridge will be turned into a linear park or a gardened plinth landscaped with drought-resistant plants.
 Rendering courtesy of Herzog & de Meuron.
Rendering courtesy of Herzog & de Meuron.
Herzog & de Meuron’s design is as much a landscape vision as an architectural project. The campus will concentrate development within previously graded areas to limit topographic changes. In addition, 415 acres of the 447-acre site will be preserved as open space. The campus will also make use of infrastructure that is already in place, such as Serpentine Road, which will connect Sepulveda Boulevard to the Institute’s main entrance. Existing public hiking trails will be maintained and improved and provide access to the Institute campus.
The new campus’s main facility will be built on the far southern end of the site’s eastern ridge. A horizontal structure, dubbed the Frame, will “hover” 12 feet above the ground and be supported by just a few building elements. A large courtyard garden will exist at the center of the main building while the main functions of studying, living, and convening are located within the Frame on one level with occasional mezzanine spaces. A collection of live-work lofts, meeting rooms, study spaces, offices, artists’ studios, media spaces, dining areas, and reception areas will all exist within the Frame.
 Rendering courtesy of Herzog & de Meuron.
Rendering courtesy of Herzog & de Meuron.
A sphere that sits within the courtyard and contains a 250-seat lecture hall will become the tallest structure on the Berggruen Institute campus, rising 45 feet above the roofline of the Frame. A second, smaller sphere sits atop the Frame and serves as a water storage tank. When combined with the lecture hall, the frame offers a total of 137,000 sf with 26 Scholars-in-Residence units and 14 Visiting Scholars units.
 Rendering courtesy of Herzog & de Meuron.
Rendering courtesy of Herzog & de Meuron.
North of the frame will exist the second main element of the campus; Scholar Village, 26,000 sf of residential use for scholars and guests. The third and final main element is located on the northern end of the eastern ridge and is dubbed the Chairman’s Residence. The Chairman’s Residence is a 26,000-sf compound that includes a library, conference room, dining and catering facilities, and staff quarters. Just north of the Chairman’s Residence is a heavily landscaped area that serves as a buffer zone between the Institute and the neighboring MountainGate community.
 Rendering courtesy of Herzog & de Meuron.
Rendering courtesy of Herzog & de Meuron.
Related Stories
| Oct 10, 2014
A new memorial by Zaha Hadid in Cambodia departs from the expected
The project sees a departure from Hadid’s well-known use of concrete, fiberglass, and resin. Instead, the primary material will be timber, curved and symmetrical like the Angkor Wat and other Cambodian landmarks.
| Oct 9, 2014
Regulations, demand will accelerate revenue from zero energy buildings, according to study
A new study by Navigant Research projects that public- and private-sector efforts to lower the carbon footprint of new and renovated commercial and residential structures will boost the annual revenue generated by commercial and residential zero energy buildings over the next 20 years by 122.5%, to $1.4 trillion.
| Oct 9, 2014
Beyond the bench: Meet the modern laboratory facility
Like office workers escaping from the perceived confines of cubicles, today’s scientists have been freed from the trappings of the typical lab bench, writes Perkins+Will's Bill Harris.
| Sep 24, 2014
Architecture billings see continued strength, led by institutional sector
On the heels of recording its strongest pace of growth since 2007, there continues to be an increasing level of demand for design services signaled in the latest Architecture Billings Index.
| Sep 22, 2014
4 keys to effective post-occupancy evaluations
Perkins+Will's Janice Barnes covers the four steps that designers should take to create POEs that provide design direction and measure design effectiveness.
| Sep 22, 2014
Sound selections: 12 great choices for ceilings and acoustical walls
From metal mesh panels to concealed-suspension ceilings, here's our roundup of the latest acoustical ceiling and wall products.
| Sep 17, 2014
New hub on campus: Where learning is headed and what it means for the college campus
It seems that the most recent buildings to pop up on college campuses are trying to do more than just support academics. They are acting as hubs for all sorts of on-campus activities, writes Gensler's David Broz.
| Sep 9, 2014
Using Facebook to transform workplace design
As part of our ongoing studies of how building design influences human behavior in today’s social media-driven world, HOK’s workplace strategists had an idea: Leverage the power of social media to collect data about how people feel about their workplaces and the type of spaces they need to succeed.
| Sep 7, 2014
Ranked: Top state government sector AEC firms [2014 Giants 300 Report]
PCL Construction, Stantec, and AECOM head BD+C's rankings of the nation's largest state government design and construction firms, as reported in the 2014 Giants 300 Report.
| Sep 7, 2014
Behind the scenes of integrated project delivery — successful tools and applications
The underlying variables and tools used to manage collaboration between teams is ultimately the driving for success with IPD, writes CBRE Healthcare's Megan Donham.
















