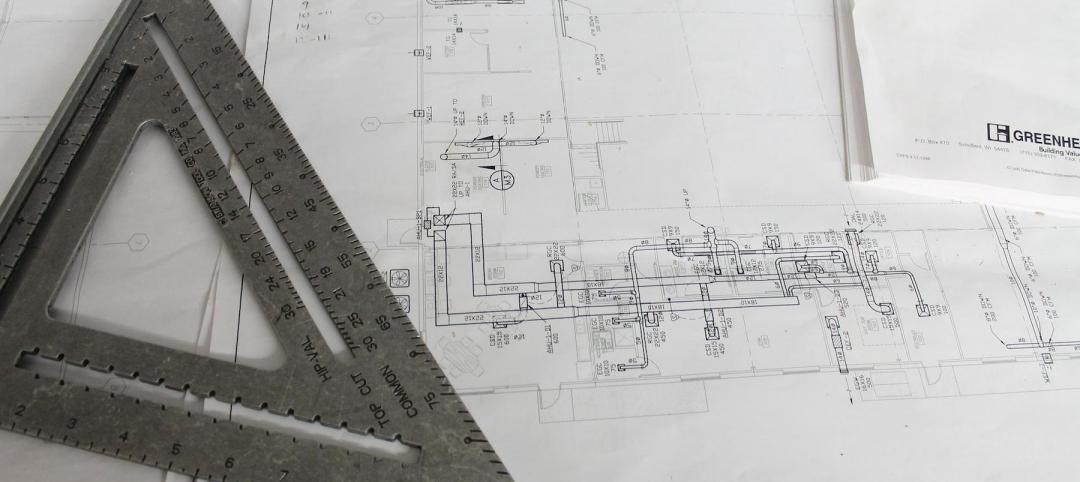A landmark power plant in Owatonna, Minn., damaged in a 2010 flood has new life as the headquarters of Owatonna Public Utilities following a renovation by architects Leo A Daly.
When the Straight River flooded in 2010, 12 feet of water stood in the basement of the Owatonna power plant, a brick Italianate building with a distinctive neon sign, arched windows, and three silver smoke stacks. The flood damaged its generators, but OPU sought Leo A Daly's help in re-purposing the building into its new headquarters.
The interior volume of the turbine hall — 50 vertical feet of open space that had previously accommodated the plant’s massive boilers — guided Leo A Daly’s approach to space planning for the administrative and customer service spaces that would occupy the building.
Using the interior steel structure as scaffolding, Leo A Daly laid out atrium spaces and floating offices that cantilever over the ground floor. The effect is a series of connected spaces all lit by daylight through the building's large windows.
The building integrates artifacts from its pre-flood days. Boiler doors, valve covers, and valve wheels are re-presented in a gallery space. Bar grating is reused in the new building as railings. Energy efficient windows were installed while keeping the original window framing and some of the original glass in place. Colors, textures and materials from the original floor and equipment are incorporated.
To prevent future flood damage, flood doors were installed in a conditioned space below the flood line, which will allow river water to come and go without disrupting operations above. To pull this off, the architects had to raise the first occupiable floor by one foot.
Leo A Daly sees the Owatonna renovation as part of a growing trend. More cities are interested in repurposing their heritage facilities, rather than simply razing them and building new.


Related Stories
Building Team | Jun 27, 2022
Chapel of St. Ignatius by Steven Holl Architects receives AIA’s twenty-five year award
The American Institute of Architects (AIA) is honoring the Chapel of St. Ignatius in Seattle, designed by Steven Holl Architects, with its Twenty-five Year Award.
Green | Jun 22, 2022
The business case for passive house multifamily
A trio of Passive House experts talk about the true costs and benefits of passive house design and construction for multifamily projects.
Building Team | Jun 22, 2022
Design for new San Clemente Marine Safety Headquarters would create new public plaza
A proposed design by HMC Architects for a new San Clemente Marine Safety Headquarters makes creative use of the seaside topography of the Pacific Coast.
Augmented Reality | Jun 22, 2022
Not just for POKÉMON GO anymore: how augmented reality is transforming architecture
By solving a long-standing communication problem, Augmented Reality (AR) is poised to make architecture quicker, nimbler, and more cost effective.
Healthcare Facilities | Jun 22, 2022
Arizona State University’s Health Futures Center: A new home for medical tech innovation
In Phoenix, the Arizona State University (ASU) has constructed its Health Futures Center—expanding the school’s impact as a research institution emphasizing medical technology acceleration and innovation, entrepreneurship, and healthcare education.
Market Data | Jun 22, 2022
Architecture Billings Index slows but remains strong
Architecture firms reported increasing demand for design services in May, according to a new report today from The American Institute of Architects (AIA).
Green | Jun 22, 2022
World’s largest commercial Living Building opens in Portland, Ore.
The world’s largest commercial Living Building recently opened in Portland, Ore.
Multifamily Housing | Jun 21, 2022
Two birds, one solution: Can we solve urban last-mile distribution and housing challenges at the same time?
When it comes to the development of both multifamily housing and last-mile distribution centers, particularly in metropolitan environments, each presents its own series of challenges and hurdles. One solution: single-use structures.
Libraries | Jun 21, 2022
Kingston, Ontario, library branch renovation cuts energy use to 55% of benchmark
A recent renovation of the Kingston (Ontario) Frontenac Public Library Central Branch greatly boosted energy and water efficiency while making the facility healthier and safer.
Building Materials | Jun 20, 2022
Early-stage procurement: The next evolution of the construction supply chain
Austin Commercial’s Jason Earnhardt explains why supply chain issues for the construction industry are not going to go away and how developers and owners can get ahead of project roadblocks.

















