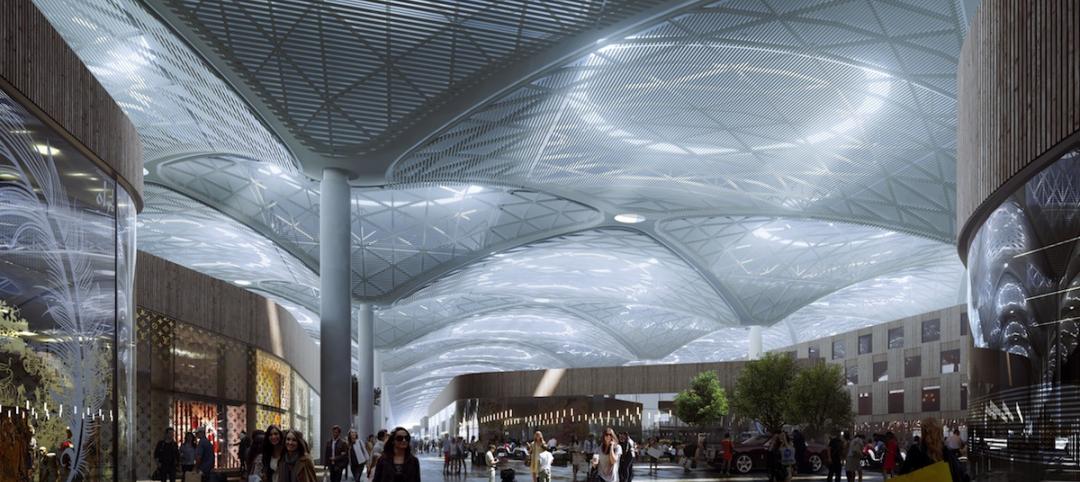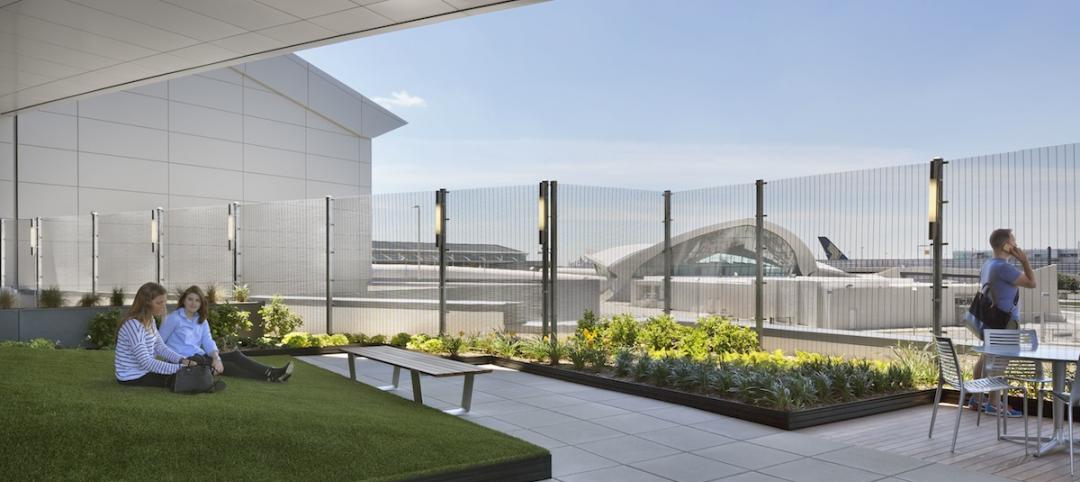HKS Inc. will be the architectural firm responsible for the proposed new hospital for Baylor Medical Center at Waxahachie in Dallas. One of the primary goals given to the architectural firm is to design a hospital that is both comfortable for patients and easy to navigate for families and staff.
In late 2011, Jay Fox, president, Baylor Medical Center at Waxahachie, announced the land purchase for the new hospital at the northeast quadrant of I-35 East and US Highway 287, site of the former St. Gobain glass factory.
“This is the initial step in Baylor’s process for final approval to build the new hospital campus,” says Fox. “We now enter the design phase of the project. HKS will develop detailed renderings of the building and floor plans that are actual construction drawings and will allow us to have an accurate cost on the development project.”
Once these steps are complete, Baylor Waxahachie administration will seek final approval from the Baylor Health Care System board of trustees to build the new hospital campus.
“The firm’s goal is to work with user groups from the current hospital and stakeholders to develop effective care delivery models that provide comfortable, therapeutic environments for patients, loved ones, friends and staff,” said Marc Budaus, AIA, design principal, HKS, Inc. “The hospital will incorporate advanced technology including telemedicine, digital imaging, remote patient monitoring, electronic medical records and computer patient records. Most important, the new facility will be organized within a chassis created to facilitate flexible growth and change in the future – while maintaining a clear patient pathway.” BD+C
Related Stories
Museums | Oct 20, 2015
Frank Lloyd Wright’s Bachman Wilson House finds new home at Arkansas museum
Crystal Bridges Museum reconstructed the 61-year-old Usonian house and will open it to the public in November.
Architects | Oct 20, 2015
Four building material innovations from the Chicago Architecture Biennial
From lightweight wooden pallets to the largest lengths of CLT-slabs that can be shipped across North America
University Buildings | Oct 16, 2015
5 ways architecture defines the university brand
People gravitate to brands for many reasons. Campus architecture and landscape are fundamental influences on the college brand, writes Perkins+Will's David Damon.
Architects | Oct 13, 2015
Architects Foundation expands National Resilience Initiative
The group is launching a search for three more NRI members.
Architects | Oct 13, 2015
Santiago Calatrava wins the European Prize for Architecture
The award honors those who "forward the principles of European humanism."
Office Buildings | Oct 5, 2015
Renderings revealed for Apple's second 'spaceship': a curvy, lush office complex in Sunnyvale
The project has been dubbed as another “spaceship,” referencing the nickname for the loop-shaped Apple Campus under construction in Cupertino.
Airports | Oct 5, 2015
Perkins+Will selected to design Istanbul’s 'Airport City'
The mixed-use development will be adjacent to the Istanbul New Airport, which is currently under construction.
High-rise Construction | Oct 5, 2015
Zaha Hadid designs cylindrical office building with world’s tallest atrium
The 200-meter-high open space will cut the building in two.
Architects | Oct 2, 2015
Herzog & de Meuron unveils design for Vancouver Art Gallery expansion
The blocky, seven-story wood and concrete structure is wider in the middle and uppermost floors.
Airports | Sep 30, 2015
Takeoff! 5 ways high-flyin' airports are designing for rapid growth
Nimble designs, and technology that humanizes the passenger experience, are letting airports concentrate on providing service and generating revenue.

















