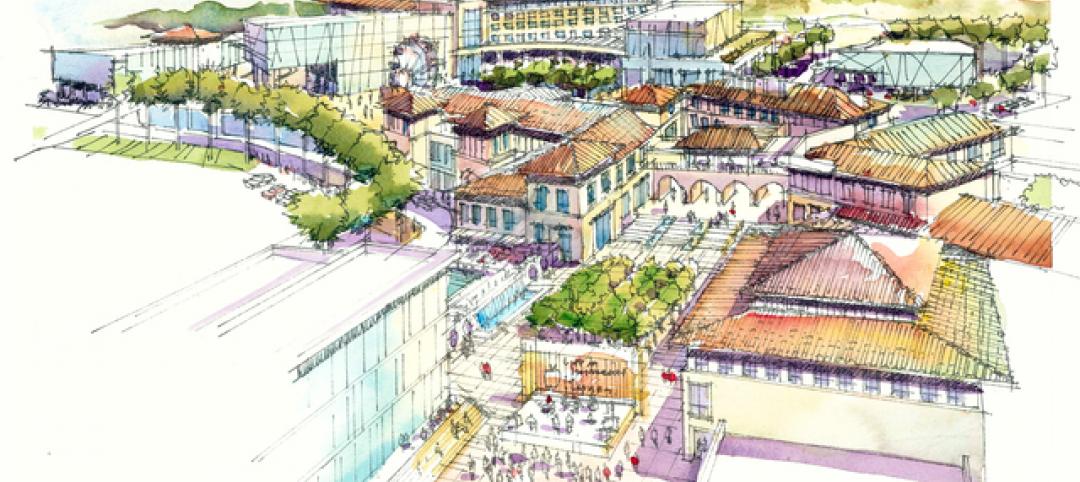HKS Inc. will be the architectural firm responsible for the proposed new hospital for Baylor Medical Center at Waxahachie in Dallas. One of the primary goals given to the architectural firm is to design a hospital that is both comfortable for patients and easy to navigate for families and staff.
In late 2011, Jay Fox, president, Baylor Medical Center at Waxahachie, announced the land purchase for the new hospital at the northeast quadrant of I-35 East and US Highway 287, site of the former St. Gobain glass factory.
“This is the initial step in Baylor’s process for final approval to build the new hospital campus,” says Fox. “We now enter the design phase of the project. HKS will develop detailed renderings of the building and floor plans that are actual construction drawings and will allow us to have an accurate cost on the development project.”
Once these steps are complete, Baylor Waxahachie administration will seek final approval from the Baylor Health Care System board of trustees to build the new hospital campus.
“The firm’s goal is to work with user groups from the current hospital and stakeholders to develop effective care delivery models that provide comfortable, therapeutic environments for patients, loved ones, friends and staff,” said Marc Budaus, AIA, design principal, HKS, Inc. “The hospital will incorporate advanced technology including telemedicine, digital imaging, remote patient monitoring, electronic medical records and computer patient records. Most important, the new facility will be organized within a chassis created to facilitate flexible growth and change in the future – while maintaining a clear patient pathway.” BD+C
Related Stories
| Oct 8, 2014
New tools for community feedback and action
Too often, members of a community are put into a reactive position, asked for their input only when a major project is proposed. But examples of proactive civic engagement are beginning to emerge, write James Miner and Jessie Bauters.
| Oct 8, 2014
Massive ‘healthcare village’ in Nevada touted as world’s largest healthcare project
The $1.2 billion Union Village project is expected to create 12,000 permanent jobs when completed by 2024.
| Oct 8, 2014
First look: Woods Bagot unveils plans for new Christchurch Convention Center
The locally-inspired building is meant to serve as a symbol of the city's recovery from the earthquake of 2011.
| Oct 8, 2014
Denver transit project wins design-build Project of the Year honor
The Denver Union Station Transit Improvement Project is among 25 projects honored by the Design Build Institute of America for excellence in design-build project delivery.
| Oct 7, 2014
Analysis: Student loans will cost housing industry $83 billion in 2014
More than 410,000 single- and multifamily home sales will be lost in 2014 due to student loan debt, according to analysis by John Burns Real Estate Consulting.
Sponsored | | Oct 7, 2014
Boost efficiency with advanced framing
As architects continue to search for ways to improve building efficiencies, more and more are turning to advanced framing methods, particularly for multifamily and light commercial projects.
| Oct 7, 2014
Economic gains are rallying rents in Raleigh, N.C.
The greater Raleigh, N.C., market appears to be getting back on its feet again, which is good news for rental property owners.
| Oct 7, 2014
Structured, not stirred: The architecture of cocktails [infographic]
In this downloadable graphic, technologist Shaan Hurley dissects 37 cocktails and analyzes their architectural makeup.
| Oct 6, 2014
Moshe Safdie: Skyscrapers lead to erosion of urban connectivity
The 76-year-old architect sees skyscrapers and the privatization of public space to be the most problematic parts of modern city design.
| Oct 6, 2014
Houston's office construction is soaring
Houston has 19 million square feet of office space under construction, 54% more than a year ago, and its highest level since the booming 1980s, according to local news reports.















