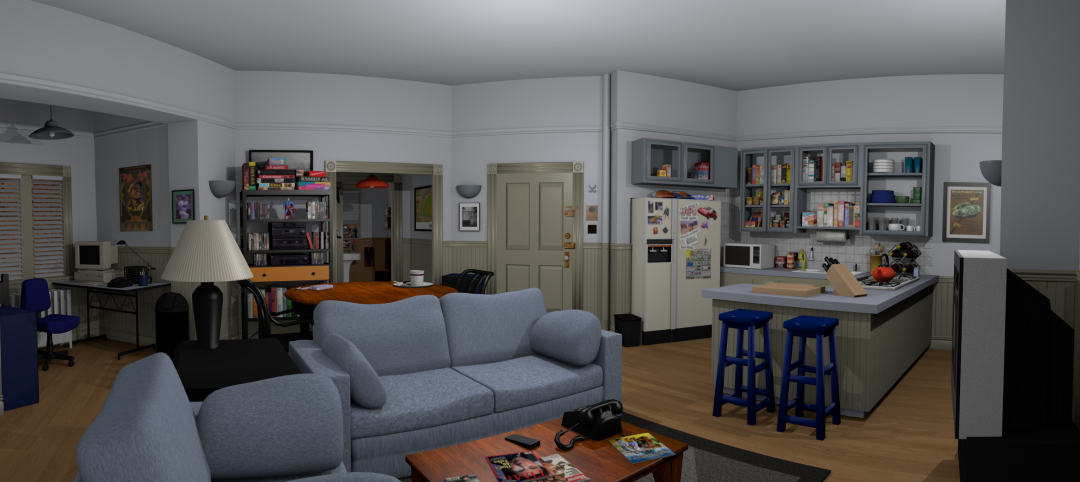HKS Inc. will be the architectural firm responsible for the proposed new hospital for Baylor Medical Center at Waxahachie in Dallas. One of the primary goals given to the architectural firm is to design a hospital that is both comfortable for patients and easy to navigate for families and staff.
In late 2011, Jay Fox, president, Baylor Medical Center at Waxahachie, announced the land purchase for the new hospital at the northeast quadrant of I-35 East and US Highway 287, site of the former St. Gobain glass factory.
“This is the initial step in Baylor’s process for final approval to build the new hospital campus,” says Fox. “We now enter the design phase of the project. HKS will develop detailed renderings of the building and floor plans that are actual construction drawings and will allow us to have an accurate cost on the development project.”
Once these steps are complete, Baylor Waxahachie administration will seek final approval from the Baylor Health Care System board of trustees to build the new hospital campus.
“The firm’s goal is to work with user groups from the current hospital and stakeholders to develop effective care delivery models that provide comfortable, therapeutic environments for patients, loved ones, friends and staff,” said Marc Budaus, AIA, design principal, HKS, Inc. “The hospital will incorporate advanced technology including telemedicine, digital imaging, remote patient monitoring, electronic medical records and computer patient records. Most important, the new facility will be organized within a chassis created to facilitate flexible growth and change in the future – while maintaining a clear patient pathway.” BD+C
Related Stories
| Mar 7, 2014
Thom Mayne's high-tech Emerson College LA campus opens in Hollywood [slideshow]
The $85 million, 10-story vertical campus takes the shape of a massive, shimmering aircraft hangar, housing a sculptural, glass-and-aluminum base building.
| Mar 7, 2014
Learning from common leadership errors
As a leader in the AEC world, you’ll likely find yourself making certain mistakes over the course of your career. Here are a few common leadership errors that can easily be avoided.
| Mar 6, 2014
BD+C wants to hear about your breakthrough ideas and projects for the Giants 300 report
BD+C's 2014 Giants 300 survey form is now available. But completing the survey is just one way to participate in the July Giants issue.
| Mar 6, 2014
Must see: Tour Seinfeld's apartment with virtual reality headset
Fans of the show can now explore a virtual 3D model of the iconic New York residence, thanks to one Web designer's painstaking effort.
| Mar 5, 2014
5 tile design trends for 2014
Beveled, geometric, and high-tech patterns are among the hot ceramic tile trends, say tile design experts.
| Mar 4, 2014
How EIFS came to America
Design experts from Hoffmann Architects offer a brief history of exterior insulation and finish systems in the U.S.
| Mar 4, 2014
If there’s no ‘STEM crisis,’ why build more STEM schools?
Before you get your shorts in a knot, I have nothing against science, technology, engineering, or even mathematics; to the contrary, I love all four “STEM” disciplines (I’m lying about the math). But I question whether we need to be building K-12 schools that overly emphasize or are totally devoted to STEM.
| Mar 3, 2014
Negotiate your way to success
There are few business skills as important as negotiation. Many successful businesspeople pride themselves on their ability to turn a deal in their favor. Here are a few key negotiation principles to ensure you’re generally getting a good deal.
| Mar 3, 2014
5 ways to gain clients you actually like
Gaining more clients is one thing. Gaining more clients that you actually like is something else entirely. Here are some tips to perfect the art of attracting and retaining clients that you enjoy working with.
| Mar 3, 2014
Engineering and construction CEOs are cautiously optimistic about the global economy, says PwC
Firm leaders remain leery about the availability of skilled workers, the state of government debt and deficits, and rising material prices, according to PwC’s 2014 Global CEO Survey.

















