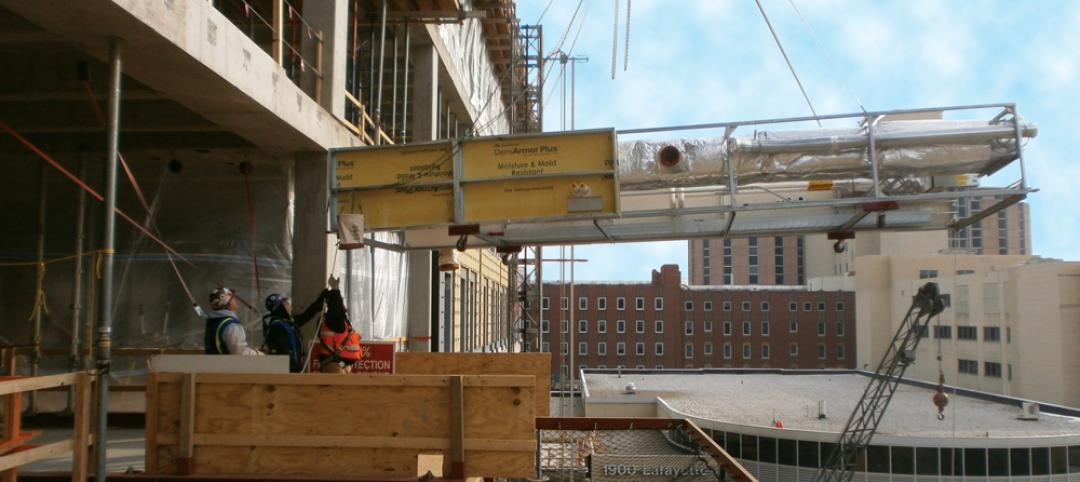HMC Architects is creating a new, internal, designing model that pushes for earlier interdisciplinary collaboration and deeper integration of processes, technology, materials and systems.
This “design lab” approach is being launched from HMC’S office in Los Angeles. Heading up this effort is Raymond Pan, AIA, LEED AP, Design Principal. Pan is an architect and urban planner with 20 years’ experience. He is rejoining HMC, having previously spent 10 years with the firm.
Pan says that to keep up with the industry’s rapid changes, big firms like HMC need a more collegial approach. One of his goals is to bring builders into the design process sooner. “Our mentality needs to be extended,” Pan tells BD+C. “And architects need to rethink how they design.”
The L.A. office has already assembled a design team that includes an architect who started out as a contractor, and another architect who Pan says is a specialist in spatial visualization. Pan foresees circumstances where HMC partners with other AEC firms for specific expertise. “I would love to have a builder or a [technologist] on my team.”
Pan notes that a lot of HMC’s work is for hospitals whose designs are taking on more hospitality and commercial retail features that incorporate signage and branding. He talks about “creating a personality” for such spaces that can sometimes be defined by the types of materials chosen for projects.
However, he does not see the design lab concept as being project-driven, per se. “We’re trying to build a culture, and a new architectural aesthetic” that brings in other things, like prefabrication. (His team hasn’t gotten to the point of selecting prefab manufacturers; what’s important, says Pan, is “to get the builders we partner with thinking that way.”

Image: HMC Architects
HMC Architects has six offices in California, and one in Phoenix. Pan couldn’t say yet what the design lab’s rollout strategy would be. “It could start with the next project, or take us a year to find the right partners.” However, he expects that, eventually, the rollout might require some organizational changes within the firm.
“This move will take HMC to a higher level of design and be an undeniable asset to our clients” in the firm’s healthcare, education, and civics practices, says Brian Staton, president and CEO of HMC Architects. Pan is leading this initiative at a time when the firm is capitalizing on significant opportunities in the healthcare sectors in southern California, Oregon, and Arizona.
The design lab is expected to double as an incubation platform for testing new ideas and technologies, he says.
Related Stories
| May 8, 2014
Perfecting prefab: 8 tips for healthcare construction projects
Leading AEC firms offer helpful advice for using BIM to pull off prefab for everything from MEP infrastructure to whole bathrooms.
| May 8, 2014
Don’t bother planning for the future - it doesn’t care about you
Though strategic planning has helped many businesses move forward, its time has passed. So says Economist and Author Bill Conerly. SPONSORED CONTENT
| May 8, 2014
Infographic: 4 most common causes of construction site fatalities
In honor of Safety Week, Skanska put together this nifty infographic on how to prevent deadly harm in construction.
| May 8, 2014
Sporting events in style: Infographic showcases novel stadiums of the world
UK precast concrete maker Banagher, which specializes in precast stadia solutions, has assembled a list of the world's top stadiums in terms of architectural and structural design.
| May 7, 2014
Design competition: $900,000 on the line in Las Vegas revitalization challenge
Las Vegas Mayor Carolyn Goodman wants your economic development ideas for remaking four areas within the city, including the Cashman Center and the Las Vegas Medical District.
| May 6, 2014
'Beyond' is artist's cinematic take on 2.5 years of development in the UAE
Seven-minute video offers a time-lapse trip through the built environments of Abu Dhabi and Dubai.
| May 6, 2014
'Ugliest building in New Jersey' finally getting facelift
After a decade of false starts and mishaps, the American Dream mall in the Meadowlands may finally get built.
| May 5, 2014
Toronto residential tower to feature drawer-like facade scheme
Some of the apartments in the new River City development will protrude from the building at different lengths, creating a drawer-like "push-pull" effect.
| May 5, 2014
Tragic wired glass injury makes headlines yet again
In the story, a high school student pushed open a hallway door glazed with wired glass. His arm not only broke the glass, but penetrated it, causing severe injuries. SPONSORED CONTENT
















