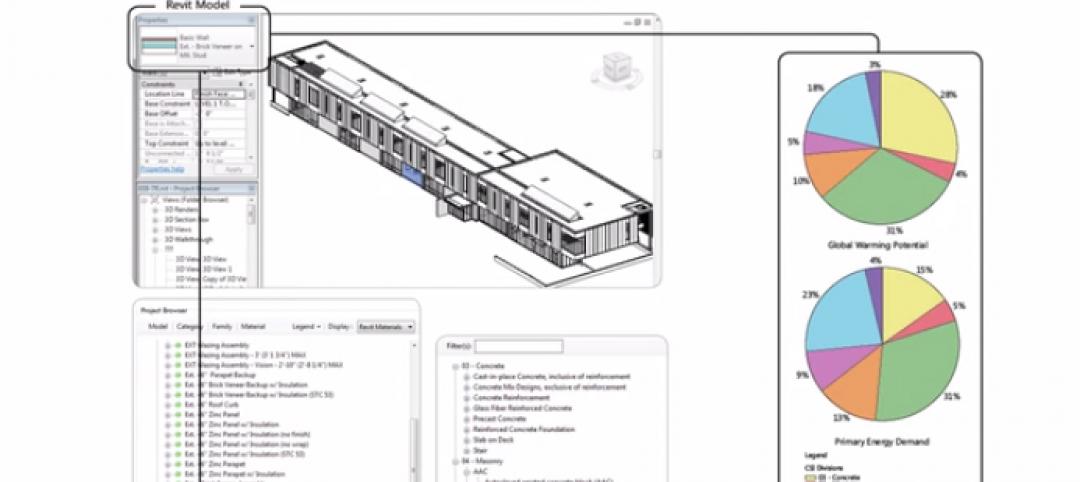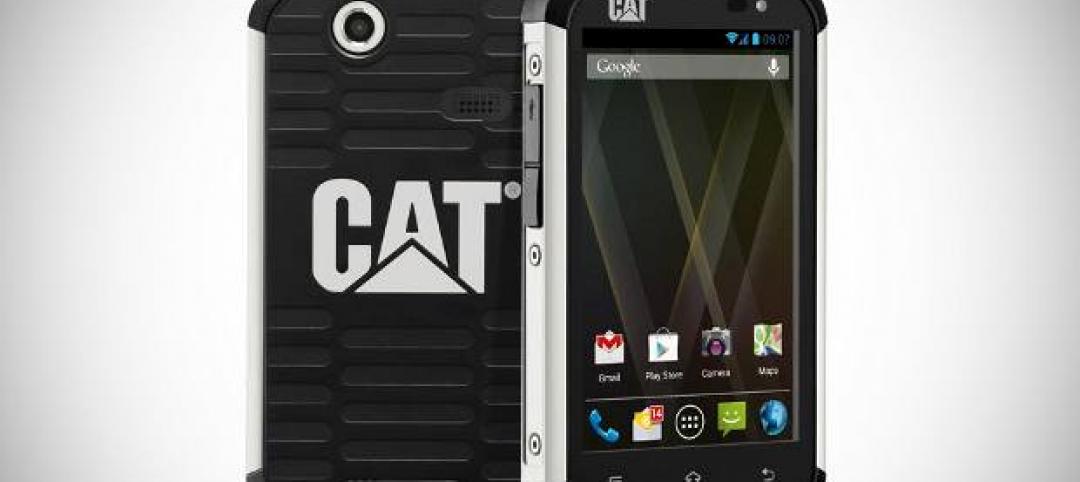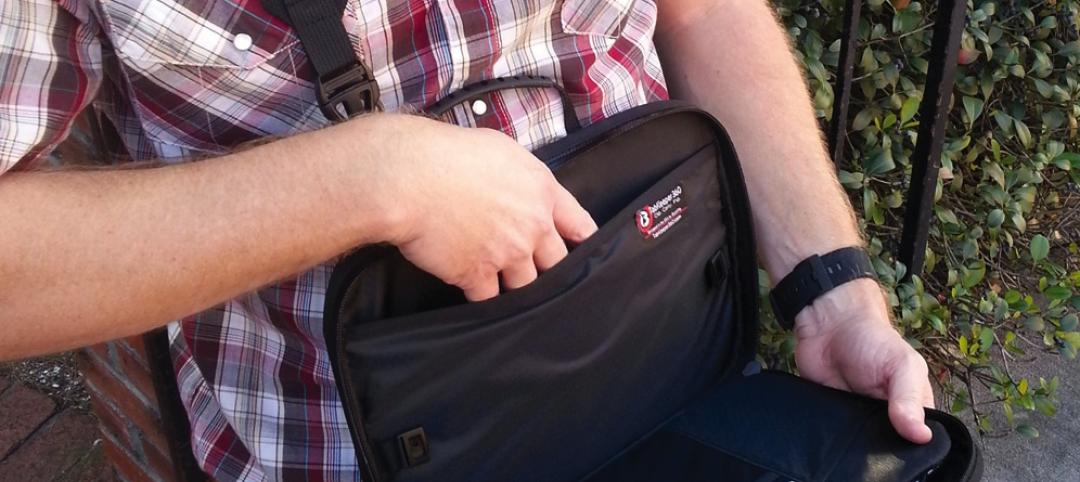HMC Architects is creating a new, internal, designing model that pushes for earlier interdisciplinary collaboration and deeper integration of processes, technology, materials and systems.
This “design lab” approach is being launched from HMC’S office in Los Angeles. Heading up this effort is Raymond Pan, AIA, LEED AP, Design Principal. Pan is an architect and urban planner with 20 years’ experience. He is rejoining HMC, having previously spent 10 years with the firm.
Pan says that to keep up with the industry’s rapid changes, big firms like HMC need a more collegial approach. One of his goals is to bring builders into the design process sooner. “Our mentality needs to be extended,” Pan tells BD+C. “And architects need to rethink how they design.”
The L.A. office has already assembled a design team that includes an architect who started out as a contractor, and another architect who Pan says is a specialist in spatial visualization. Pan foresees circumstances where HMC partners with other AEC firms for specific expertise. “I would love to have a builder or a [technologist] on my team.”
Pan notes that a lot of HMC’s work is for hospitals whose designs are taking on more hospitality and commercial retail features that incorporate signage and branding. He talks about “creating a personality” for such spaces that can sometimes be defined by the types of materials chosen for projects.
However, he does not see the design lab concept as being project-driven, per se. “We’re trying to build a culture, and a new architectural aesthetic” that brings in other things, like prefabrication. (His team hasn’t gotten to the point of selecting prefab manufacturers; what’s important, says Pan, is “to get the builders we partner with thinking that way.”

Image: HMC Architects
HMC Architects has six offices in California, and one in Phoenix. Pan couldn’t say yet what the design lab’s rollout strategy would be. “It could start with the next project, or take us a year to find the right partners.” However, he expects that, eventually, the rollout might require some organizational changes within the firm.
“This move will take HMC to a higher level of design and be an undeniable asset to our clients” in the firm’s healthcare, education, and civics practices, says Brian Staton, president and CEO of HMC Architects. Pan is leading this initiative at a time when the firm is capitalizing on significant opportunities in the healthcare sectors in southern California, Oregon, and Arizona.
The design lab is expected to double as an incubation platform for testing new ideas and technologies, he says.
Related Stories
| Mar 12, 2014
14 new ideas for doors and door hardware
From a high-tech classroom lockdown system to an impact-resistant wide-stile door line, BD+C editors present a collection of door and door hardware innovations.
| Mar 12, 2014
AIA gives support to legislation to assist architecture students with debt
The National Design Services Act will give architecture students relief from student loan debt in return for community service.
| Mar 12, 2014
New CannonDesign database allows users to track facility assets
The new software identifies critical failures of components and systems, code and ADA-compliance issues, and systematically justifies prudent expenditures.
| Mar 11, 2014
7 (more) awe-inspiring interior designs [slideshow]
The seven winners of the 41st Interior Design Competition and the 22nd Will Ching Design Competition include projects on four different continents.
| Mar 11, 2014
Freelon Group to join Perkins+Will
The Freelon Group concentrates on museums, libraries, universities and other civic and institutional clients; Perkins+Will plans to incorporate this specialization into their design repertory.
| Mar 10, 2014
Meet Tally – the Revit app that calculates the environmental impact of building materials
Tally provides AEC professionals with insight into how materials-related decisions made during design influence a building’s overall ecological footprint.
Sponsored | | Mar 10, 2014
A high-performance barn
Bastoni Vineyards replaces a wooden barn with an efficient metal building used for maintenance, storage, and hosting events.
| Mar 10, 2014
Field tested: Caterpillar’s Cat B15 rugged smartphone
The B15 is billed by Cat as “the most progressive, durable and rugged device available on the market today.”
| Mar 10, 2014
5 rugged mobile devices geared for construction pros
BD+C readers share their most trusted smartphone and tablet cases. The editors select some of their faves, too.
| Mar 7, 2014
Thom Mayne's high-tech Emerson College LA campus opens in Hollywood [slideshow]
The $85 million, 10-story vertical campus takes the shape of a massive, shimmering aircraft hangar, housing a sculptural, glass-and-aluminum base building.

















