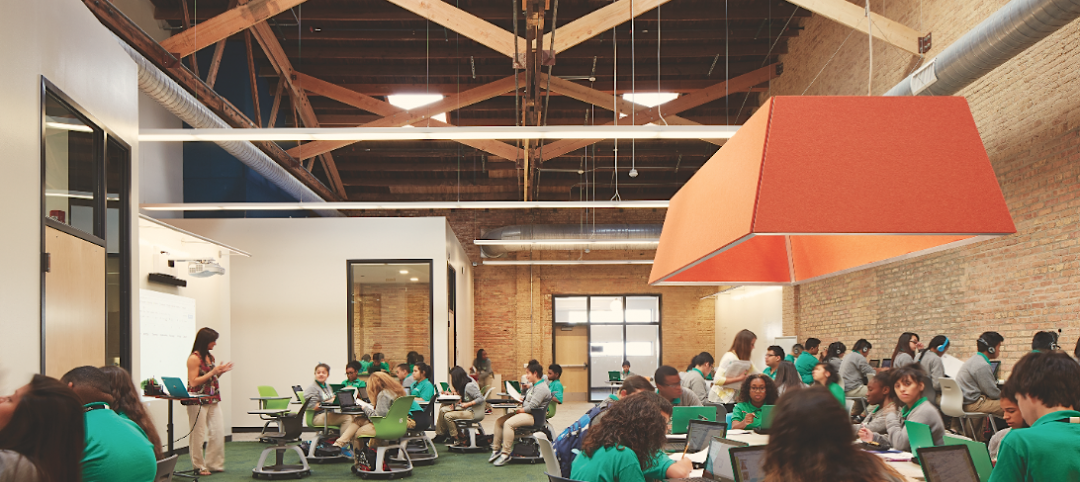As our PreK-12 clients plan for the fall 2020 semester, HMC is offering this Campus Reboot Guide to support flexible planning for re-opening, with easy-to-use tools that can be customized for schools and districts.
As part of HMC’s ongoing research effort to better understand the long-term effects of COVID-19 and develop solutions for a safe return to PreK-12 schools, we consulted with clients from various school districts and county offices of education, conducted surveys with parents, and did a deep dive literature review on building design and infectious disease transmission/prevention.
“The aim is not just to facilitate short-term COVID-19 solutions,” said President and CEO Brian Staton. “But to reinforce our momentum towards safe, resilient learning environments that enhance student success, wellness, and community well beyond this current crisis.”
Given the constantly changing conditions of the COVID-19 pandemic, evolving knowledge about the disease, and shifting directives from governmental agencies, it’s HMC’s hope that this guide offers some clarity for educators and parents of school children.
Please download HMC’s Campus Reboot Guide here: https://hmcarchitects.
In addition to the Campus Reboot Guide, HMC is committed to sharing all of its research findings with the industry in a series of white papers that focus on five main areas of Technology, Adaptability and Flexibility, Regulatory/Budgetary/
Our white papers can be downloaded here: https://hmcarchitects.
Related Stories
K-12 Schools | Nov 10, 2015
New York City opens SOM-designed net-zero school
The Kathleen Grimm School for Leadership and Sustainability at Sandy Ground will produce 662,500 kWh of energy, which will offset the amount of energy it consumes.
Designers | Sep 21, 2015
Can STEAM power the disruptive change needed in education?
Companies need entrepreneurial and creative workers that possess critical thinking skills that allow them to function in collaborative teams. STEAM (science, technology, engineering, arts, and mathematics) education might be the solution.
Giants 400 | Aug 7, 2015
K-12 SCHOOL SECTOR GIANTS: To succeed, school design must replicate real-world environments
Whether new or reconstructed, schools must meet new demands that emanate from the real world and rapidly adapt to different instructional and learning modes, according to BD+C's 2015 Giants 300 report.
Contractors | Jul 29, 2015
Consensus Construction Forecast: Double-digit growth expected for commercial sector in 2015, 2016
Despite the adverse weather conditions that curtailed design and construction activity in the first quarter of the year, the overall construction market has performed extremely well to date, according to AIA's latest Consensus Construction Forecast.
K-12 Schools | Jun 30, 2015
San Diego charter school finds home in existing public library building
The school is located on the sixth and seventh floors of a downtown public library and embraces flexible school days, internship opportunities, and project-based learning.
Codes and Standards | Jun 18, 2015
New document addresses school safety and security
In an effort to balance security and fire safety features within codes, standards and planning, NFPA hosted a two-day workshop, “School Safety, Codes and Security”, last December. The findings are now available in an NFPA report.
K-12 Schools | May 12, 2015
Bjarke Ingels completes Danish high school sports and arts expansion
By placing parts of the new building beneath the football fields, the students are able to walk through the sunken sports hall at the center of the school´s courtyard to the classrooms, cafeteria, and out to the main entrance at street level.
Sponsored | | May 11, 2015
Fire-rated glass separation helps merge new and old pools into a single connected aquatics center
Clear fire-rated glazing helps create a light-filled, safe space for student athletes and spectators in Niles, Illinois.
K-12 Schools | Apr 28, 2015
How to create an environment where students want to succeed
According to a 2014 Gallup poll, our school system not only kills children’s creativity, but also takes its toll on their motivation, writes Perkins+Will's Tinka Rogic.
K-12 Schools | Mar 22, 2015
Budget woes may lead to moratorium on school projects in Alaska
The bill would suspend 70% cost reimbursement from state to localities.

















