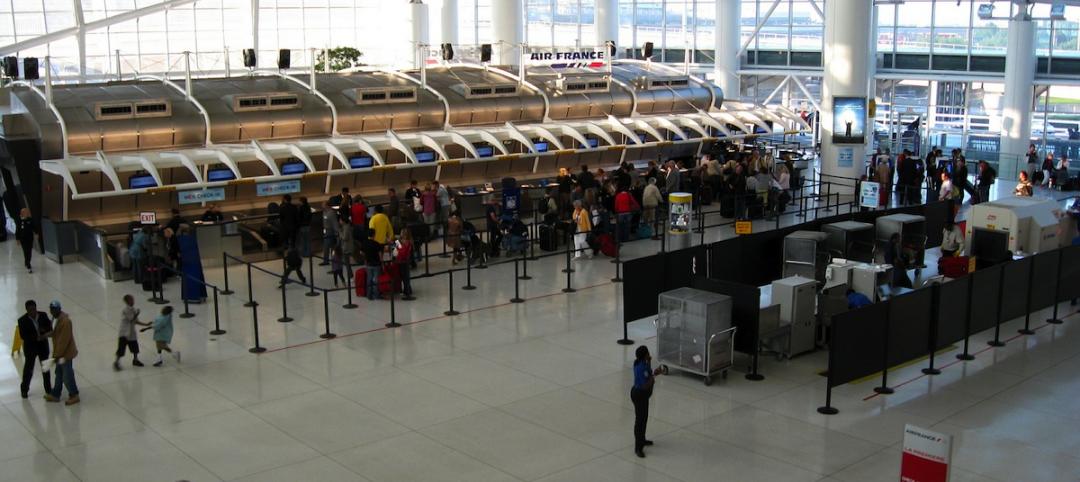HOK’s team joined South Korea President Park Geun-hye, LG Group chairman and executives, and hundreds of guests to unveil the design and break ground for a new 11.8 million-sf research and science campus in Seoul.
This will be the largest research complex in western Seoul and the center for LG’s next-generation research and development. Located in Seoul’s Magok District, the LG Science Park provides facilities to support innovative research and industrial prototyping.
When it is complete, employees from 10 different LG business groups will move to the landscaped urban campus. HOK designed phase one of the master plan and six of the laboratory and office buildings totaling 8 million sf.
“Based on the wide range of science accommodated and the emphasis on sustainable design, the new LG Science Park will be a unique campus in the global research community,” said Larry Malcic, HOK’s Director of Design in London. “The architecture, planning, and landscaping reflect the LG brand by being innovative and rational, elegantly simple and beautifully detailed.”
Planned around the company’s vision for highly collaborative, interdisciplinary research, LG Science Park provides flexible buildings and laboratories for virtually every type of science. HOK’s design provides high-quality facilities that will attract and retain leading research scientists from across the world. The design encourages communication and collaboration among LG’s business units.
A public greenway bisects the site from north to south, connecting the campus to a public park. The master plan also creates a new linear park running east to west through the site, forming extensive swaths of greenery and encouraging public access to the parks.
Intersecting the parks at the heart of the campus is an Integrated Support Center (ISC) housing shared campus facilities. Designed for LEED Platinum certification, the ISC features a welcome center, LG exhibition and conference spaces, sports and recreation facilities, a children’s nursery, a VIP suite, and offices.
Each LG business unit has its own main entrance and lobby. Building elevations are framed with natural stone and in-filled with glass and stainless steel panels to create a variety of facade treatments that provide views to the parks and minimize solar gain. In the lower ground level, under the linear park, a dining facility accommodating 11,000 people links buildings and shared facilities. A three-level basement provides a connecting service corridor, support spaces, a central utility plant and parking for 4,200 cars.
Sustainable design strategies for the LG Science Park include self-shading facade treatments and the use of innovative technologies, such as algae panels and footfall harvesting to generate power. Flat roof surfaces accommodate photovoltaic panels and vegetated roofs, while ground-source heat pumps provide heating and cooling.
HOK provided architecture, interior design, laboratory planning, landscape architecture, master planning and urban design services. HOK worked in association with Korean practices Gansam Architects, Chang-Jo Architecture and LG Toyo Engineering; engineering consultants WSP (structural and civil engineering); and Vanderweil Engineers (mechanical, electrical and plumbing services).
Related Stories
Giants 400 | Sep 10, 2015
MILITARY SECTOR GIANTS: Clark Group, HDR, Fluor top rankings of nation's largest military sector AEC firms
BD+C's rankings of the nation's largest military sector design and construction firms, as reported in the 2015 Giants 300 Report
Museums | Sep 9, 2015
Bauhaus Museum Dessau names two design winners
The German museum chose one sleek, no-nonsense concept and one colorful, complex entry.
Giants 400 | Sep 8, 2015
RETAIL SECTOR GIANTS: Callison RTKL, PCL Construction, Jacobs among top retail sector AEC firms
BD+C's rankings of the nation's largest retail sector design and construction firms, as reported in the 2015 Giants 300 Report
BIM and Information Technology | Sep 7, 2015
The power of data: How AEC firms and owners are using analytics to transform design and construction
Case’s bldgs = data conference highlighted how collecting data about personal activities can inform design and extend the power of BIM/VDC.
Sponsored | Architects | Sep 4, 2015
Sydney-based Architectural Firm Dramatically Increases Productivity
ArchiOffice enables the firm to spend less time on managing projects by providing relevant information in one place.
Industrial Facilities | Sep 3, 2015
DATA CENTER SECTOR GIANTS: Fluor, Gensler, Holder Construction among top data center AEC firms
BD+C's rankings of the nation's largest data center sector design and construction firms, as reported in the 2015 Giants 300 Report
High-rise Construction | Sep 3, 2015
Rafael Viñoly's 'Walkie-Talkie' tower named U.K.'s worst new building
The curved, glass tower at 20 Fenchurch Street in London has been known to reflect intense heat onto the streets below (in one instance damaging a car) and cause severe wind gusts.
Airports | Aug 31, 2015
Surveys gauge users’ satisfaction with airports
Several surveys gauge passenger satisfaction with airports, as flyers and airlines weigh in on technology, security, and renovations.
Airports | Aug 31, 2015
Small and regional airports in a dogfight for survival
Small and regional airports are in a dogfight for survival. Airlines have either cut routes to non-hub markets, or don’t provide enough seating capacity to meet demand.
Airports | Aug 31, 2015
Airports expand rental car facilities to ease vehicular traffic at their terminals
AEC teams have found fertile ground in building or expanding consolidated rental car facilities, which are the No. 1 profit centers for most airports.


















