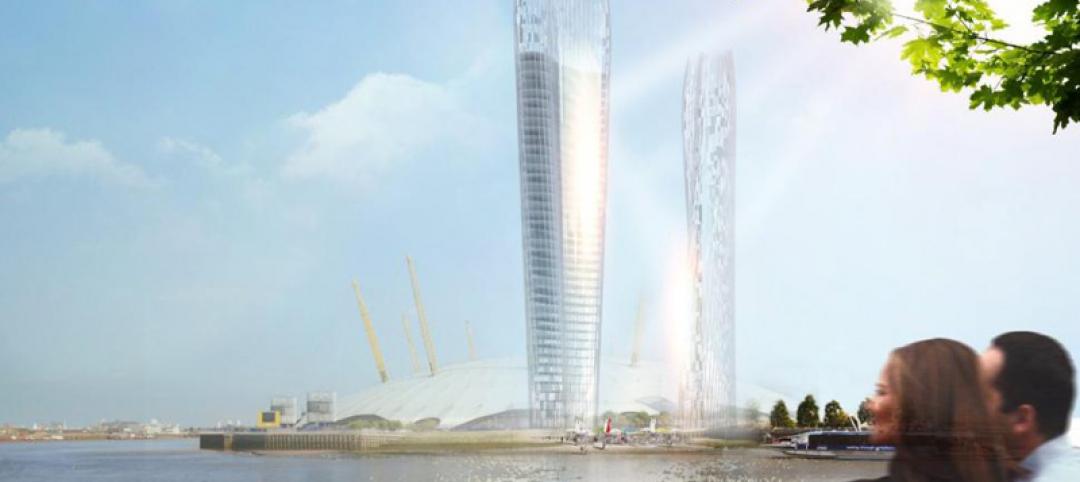HOK’s team joined South Korea President Park Geun-hye, LG Group chairman and executives, and hundreds of guests to unveil the design and break ground for a new 11.8 million-sf research and science campus in Seoul.
This will be the largest research complex in western Seoul and the center for LG’s next-generation research and development. Located in Seoul’s Magok District, the LG Science Park provides facilities to support innovative research and industrial prototyping.
When it is complete, employees from 10 different LG business groups will move to the landscaped urban campus. HOK designed phase one of the master plan and six of the laboratory and office buildings totaling 8 million sf.
“Based on the wide range of science accommodated and the emphasis on sustainable design, the new LG Science Park will be a unique campus in the global research community,” said Larry Malcic, HOK’s Director of Design in London. “The architecture, planning, and landscaping reflect the LG brand by being innovative and rational, elegantly simple and beautifully detailed.”
Planned around the company’s vision for highly collaborative, interdisciplinary research, LG Science Park provides flexible buildings and laboratories for virtually every type of science. HOK’s design provides high-quality facilities that will attract and retain leading research scientists from across the world. The design encourages communication and collaboration among LG’s business units.
A public greenway bisects the site from north to south, connecting the campus to a public park. The master plan also creates a new linear park running east to west through the site, forming extensive swaths of greenery and encouraging public access to the parks.
Intersecting the parks at the heart of the campus is an Integrated Support Center (ISC) housing shared campus facilities. Designed for LEED Platinum certification, the ISC features a welcome center, LG exhibition and conference spaces, sports and recreation facilities, a children’s nursery, a VIP suite, and offices.
Each LG business unit has its own main entrance and lobby. Building elevations are framed with natural stone and in-filled with glass and stainless steel panels to create a variety of facade treatments that provide views to the parks and minimize solar gain. In the lower ground level, under the linear park, a dining facility accommodating 11,000 people links buildings and shared facilities. A three-level basement provides a connecting service corridor, support spaces, a central utility plant and parking for 4,200 cars.
Sustainable design strategies for the LG Science Park include self-shading facade treatments and the use of innovative technologies, such as algae panels and footfall harvesting to generate power. Flat roof surfaces accommodate photovoltaic panels and vegetated roofs, while ground-source heat pumps provide heating and cooling.
HOK provided architecture, interior design, laboratory planning, landscape architecture, master planning and urban design services. HOK worked in association with Korean practices Gansam Architects, Chang-Jo Architecture and LG Toyo Engineering; engineering consultants WSP (structural and civil engineering); and Vanderweil Engineers (mechanical, electrical and plumbing services).
Related Stories
Sponsored | | Mar 17, 2015
Are face-to-face meetings still important?
One CEO looks pass convenience and advocates for old school, in-person meetings.
High-rise Construction | Mar 16, 2015
NBBJ creates 'shadowless' skyscraper concept for proposed UK development
A team of architects from the London branch of NBBJ used computer algorithms to generate a dual-tower design that maximizes sunlight reflections to eliminate the buildings' shadows.
Healthcare Facilities | Mar 16, 2015
Healthcare planning in a post-ACA world: 3 strategies for success
Healthcare providers are seeking direction on how to plan for a value-based world while still very much operating in a volume-based market. CBRE Healthcare's Curtis Skolnick offers helpful strategies.
Resort Design | Mar 16, 2015
Giancarlo Zema Design Group unveils plans for semi-submerged resort in Qatar
The resort will have four semi-submerged hotels that look similar to super-yachts, each including 75 luxury suites with private terraces.
Mixed-Use | Mar 13, 2015
Dubai announces mega waterfront development Aladdin City
Planned on 4,000 acres in the Dubai Creek area, the towers will be covered in gold lattice and connected via air-conditioned bridges.
Contractors | Mar 13, 2015
Construction materials prices rise for first time in six months
The largest monthly gain in petroleum prices in over three years caused construction materials prices to expand 0.4% in February, ending a six-month streak when prices failed to rise, according to the Bureau of Labor Statistics.
High-rise Construction | Mar 12, 2015
Developers confirm Renzo Piano’s contribution in Sydney harbor overhaul
If the entire development is approved, One Sydney Harbour will be Piano’s second project in Australia.
High-rise Construction | Mar 12, 2015
Foster and Partners designs 'The One' in Toronto
Developer Sam Mizrahi worked with Foster and Partners and Core Architects to design Toronto's tallest skyscraper aside from the CN Tower, The One, which will house a luxury shopping mall and condos.
Contractors | Mar 12, 2015
Construction demand exploding in 2015, but costs complicate recovery
Raw materials and labor costs temper expectations for soaring profits.
Codes and Standards | Mar 12, 2015
Energy Trust of Oregon offers financial incentives for net-zero buildings
The organization is offering technical assistance along with financial benefits.


















