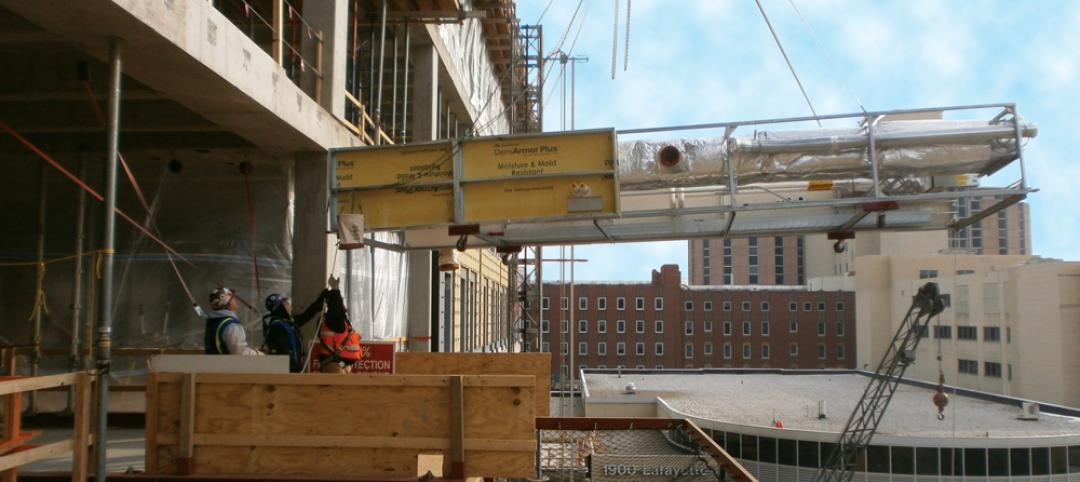HOK’s team joined South Korea President Park Geun-hye, LG Group chairman and executives, and hundreds of guests to unveil the design and break ground for a new 11.8 million-sf research and science campus in Seoul.
This will be the largest research complex in western Seoul and the center for LG’s next-generation research and development. Located in Seoul’s Magok District, the LG Science Park provides facilities to support innovative research and industrial prototyping.
When it is complete, employees from 10 different LG business groups will move to the landscaped urban campus. HOK designed phase one of the master plan and six of the laboratory and office buildings totaling 8 million sf.
“Based on the wide range of science accommodated and the emphasis on sustainable design, the new LG Science Park will be a unique campus in the global research community,” said Larry Malcic, HOK’s Director of Design in London. “The architecture, planning, and landscaping reflect the LG brand by being innovative and rational, elegantly simple and beautifully detailed.”
Planned around the company’s vision for highly collaborative, interdisciplinary research, LG Science Park provides flexible buildings and laboratories for virtually every type of science. HOK’s design provides high-quality facilities that will attract and retain leading research scientists from across the world. The design encourages communication and collaboration among LG’s business units.
A public greenway bisects the site from north to south, connecting the campus to a public park. The master plan also creates a new linear park running east to west through the site, forming extensive swaths of greenery and encouraging public access to the parks.
Intersecting the parks at the heart of the campus is an Integrated Support Center (ISC) housing shared campus facilities. Designed for LEED Platinum certification, the ISC features a welcome center, LG exhibition and conference spaces, sports and recreation facilities, a children’s nursery, a VIP suite, and offices.
Each LG business unit has its own main entrance and lobby. Building elevations are framed with natural stone and in-filled with glass and stainless steel panels to create a variety of facade treatments that provide views to the parks and minimize solar gain. In the lower ground level, under the linear park, a dining facility accommodating 11,000 people links buildings and shared facilities. A three-level basement provides a connecting service corridor, support spaces, a central utility plant and parking for 4,200 cars.
Sustainable design strategies for the LG Science Park include self-shading facade treatments and the use of innovative technologies, such as algae panels and footfall harvesting to generate power. Flat roof surfaces accommodate photovoltaic panels and vegetated roofs, while ground-source heat pumps provide heating and cooling.
HOK provided architecture, interior design, laboratory planning, landscape architecture, master planning and urban design services. HOK worked in association with Korean practices Gansam Architects, Chang-Jo Architecture and LG Toyo Engineering; engineering consultants WSP (structural and civil engineering); and Vanderweil Engineers (mechanical, electrical and plumbing services).
Related Stories
| May 8, 2014
Perfecting prefab: 8 tips for healthcare construction projects
Leading AEC firms offer helpful advice for using BIM to pull off prefab for everything from MEP infrastructure to whole bathrooms.
| May 8, 2014
Don’t bother planning for the future - it doesn’t care about you
Though strategic planning has helped many businesses move forward, its time has passed. So says Economist and Author Bill Conerly. SPONSORED CONTENT
| May 8, 2014
Infographic: 4 most common causes of construction site fatalities
In honor of Safety Week, Skanska put together this nifty infographic on how to prevent deadly harm in construction.
| May 8, 2014
Sporting events in style: Infographic showcases novel stadiums of the world
UK precast concrete maker Banagher, which specializes in precast stadia solutions, has assembled a list of the world's top stadiums in terms of architectural and structural design.
| May 7, 2014
Design competition: $900,000 on the line in Las Vegas revitalization challenge
Las Vegas Mayor Carolyn Goodman wants your economic development ideas for remaking four areas within the city, including the Cashman Center and the Las Vegas Medical District.
| May 6, 2014
'Beyond' is artist's cinematic take on 2.5 years of development in the UAE
Seven-minute video offers a time-lapse trip through the built environments of Abu Dhabi and Dubai.
| May 6, 2014
'Ugliest building in New Jersey' finally getting facelift
After a decade of false starts and mishaps, the American Dream mall in the Meadowlands may finally get built.
| May 5, 2014
Toronto residential tower to feature drawer-like facade scheme
Some of the apartments in the new River City development will protrude from the building at different lengths, creating a drawer-like "push-pull" effect.
| May 5, 2014
Tragic wired glass injury makes headlines yet again
In the story, a high school student pushed open a hallway door glazed with wired glass. His arm not only broke the glass, but penetrated it, causing severe injuries. SPONSORED CONTENT



















