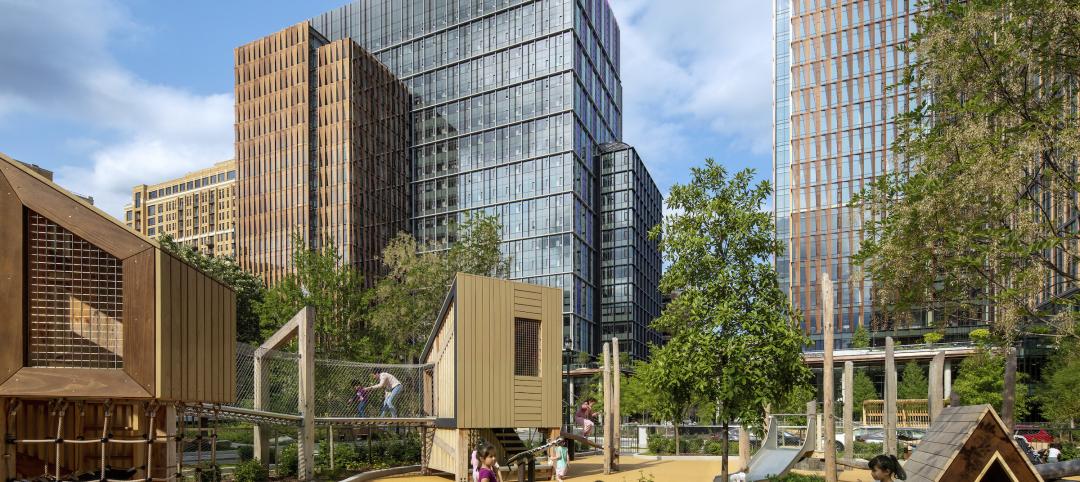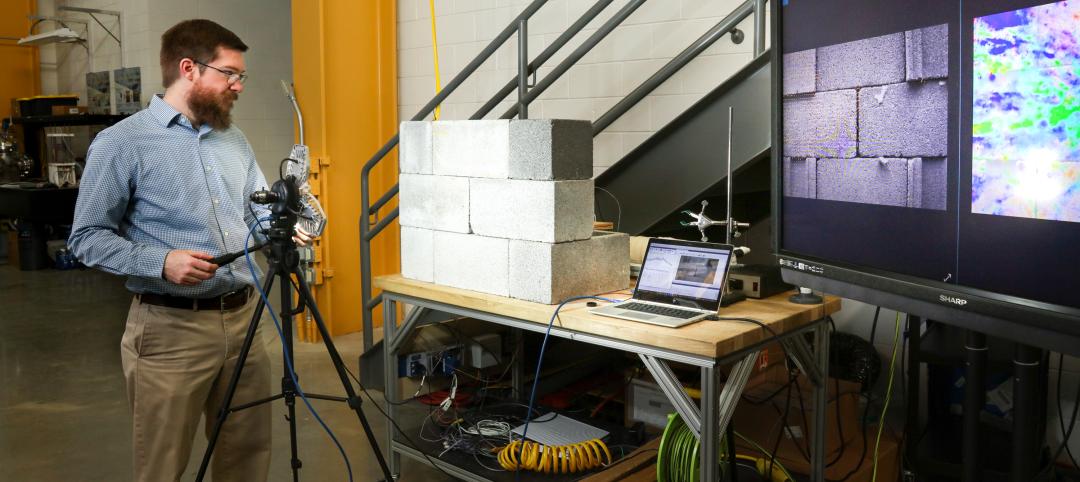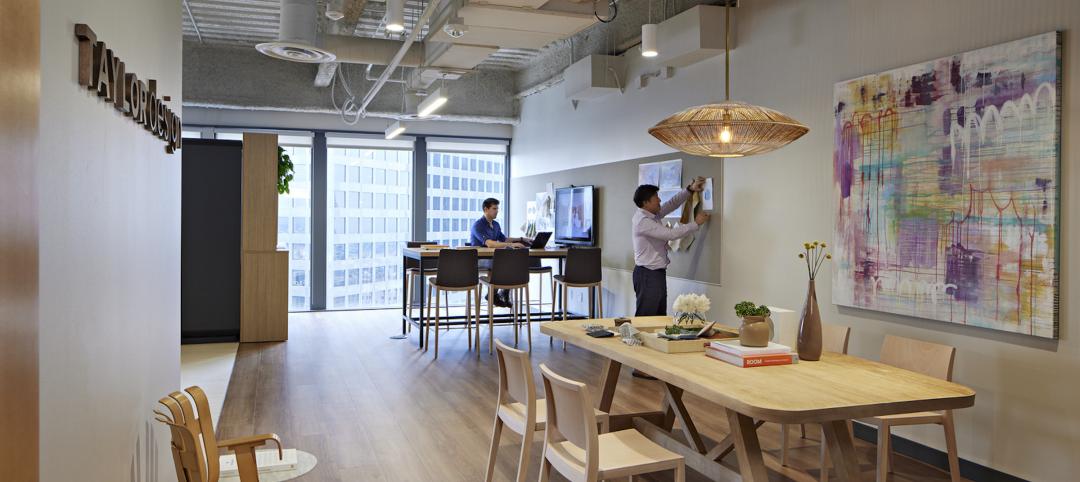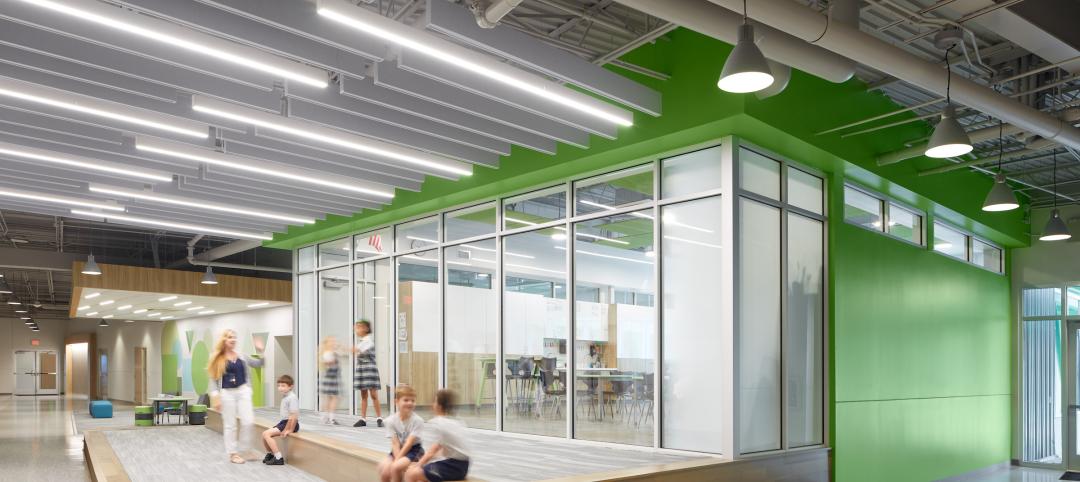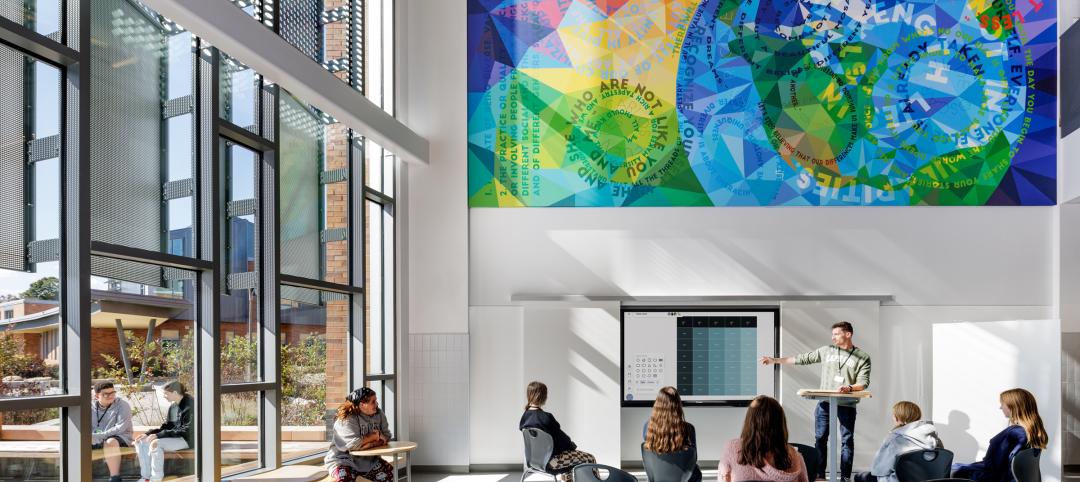HOK’s team joined South Korea President Park Geun-hye, LG Group chairman and executives, and hundreds of guests to unveil the design and break ground for a new 11.8 million-sf research and science campus in Seoul.
This will be the largest research complex in western Seoul and the center for LG’s next-generation research and development. Located in Seoul’s Magok District, the LG Science Park provides facilities to support innovative research and industrial prototyping.
When it is complete, employees from 10 different LG business groups will move to the landscaped urban campus. HOK designed phase one of the master plan and six of the laboratory and office buildings totaling 8 million sf.
“Based on the wide range of science accommodated and the emphasis on sustainable design, the new LG Science Park will be a unique campus in the global research community,” said Larry Malcic, HOK’s Director of Design in London. “The architecture, planning, and landscaping reflect the LG brand by being innovative and rational, elegantly simple and beautifully detailed.”
Planned around the company’s vision for highly collaborative, interdisciplinary research, LG Science Park provides flexible buildings and laboratories for virtually every type of science. HOK’s design provides high-quality facilities that will attract and retain leading research scientists from across the world. The design encourages communication and collaboration among LG’s business units.
A public greenway bisects the site from north to south, connecting the campus to a public park. The master plan also creates a new linear park running east to west through the site, forming extensive swaths of greenery and encouraging public access to the parks.
Intersecting the parks at the heart of the campus is an Integrated Support Center (ISC) housing shared campus facilities. Designed for LEED Platinum certification, the ISC features a welcome center, LG exhibition and conference spaces, sports and recreation facilities, a children’s nursery, a VIP suite, and offices.
Each LG business unit has its own main entrance and lobby. Building elevations are framed with natural stone and in-filled with glass and stainless steel panels to create a variety of facade treatments that provide views to the parks and minimize solar gain. In the lower ground level, under the linear park, a dining facility accommodating 11,000 people links buildings and shared facilities. A three-level basement provides a connecting service corridor, support spaces, a central utility plant and parking for 4,200 cars.
Sustainable design strategies for the LG Science Park include self-shading facade treatments and the use of innovative technologies, such as algae panels and footfall harvesting to generate power. Flat roof surfaces accommodate photovoltaic panels and vegetated roofs, while ground-source heat pumps provide heating and cooling.
HOK provided architecture, interior design, laboratory planning, landscape architecture, master planning and urban design services. HOK worked in association with Korean practices Gansam Architects, Chang-Jo Architecture and LG Toyo Engineering; engineering consultants WSP (structural and civil engineering); and Vanderweil Engineers (mechanical, electrical and plumbing services).
Related Stories
Office Buildings | Nov 2, 2023
Amazon’s second headquarters completes its first buildings: a pair of 22-story towers
Amazon has completed construction of the first two buildings of its second headquarters, located in Arlington, Va. The all-electric structures, featuring low carbon concrete and mass timber, help further the company’s commitment to achieving net zero carbon emissions by 2040 and 100% renewable energy consumption by 2030. Designed by ZGF Architects, the two 22-story buildings are on track to become the largest LEED v4 Platinum buildings in the U.S.
Sustainability | Nov 1, 2023
Researchers create building air leakage detection system using a camera in real time
Researchers at the U.S. Department of Energy’s Oak Ridge National Laboratory have developed a system that uses a camera to detect air leakage from buildings in real time.
Adaptive Reuse | Nov 1, 2023
Biden Administration reveals plan to spur more office-to-residential conversions
The Biden Administration recently announced plans to encourage more office buildings to be converted to residential use. The plan includes using federal money to lend to developers for conversion projects and selling government property that is suitable for conversions.
Sustainability | Nov 1, 2023
Tool identifies financial incentives for decarbonizing heavy industry, transportation projects
Rocky Mountain Institute (RMI) has released a tool to identify financial incentives to help developers, industrial companies, and investors find financial incentives for heavy industry and transport projects.
Contractors | Nov 1, 2023
Nonresidential construction spending increases for the 16th straight month, in September 2023
National nonresidential construction spending increased 0.3% in September, according to an Associated Builders and Contractors analysis of data published today by the U.S. Census Bureau. On a seasonally adjusted annualized basis, nonresidential spending totaled $1.1 trillion.
Sponsored | MFPRO+ Course | Oct 30, 2023
For the Multifamily Sector, Product Innovations Boost Design and Construction Success
This course covers emerging trends in exterior design and products/systems selection in the low- and mid-rise market-rate and luxury multifamily rental market. Topics include facade design, cladding material trends, fenestration trends/innovations, indoor/outdoor connection, and rooftop spaces.
Office Buildings | Oct 30, 2023
Find Your 30: Creating a unique sense of place in the workplace while emphasizing brand identity
Finding Your 30 gives each office a sense of autonomy, and it allows for bigger and broader concepts that emphasize distinctive cultural, historic or other similar attributes.
Giants 400 | Oct 30, 2023
Top 170 K-12 School Architecture Firms for 2023
PBK Architects, Huckabee, DLR Group, VLK Architects, and Stantec top BD+C's ranking of the nation's largest K-12 school building architecture and architecture/engineering (AE) firms for 2023, as reported in Building Design+Construction's 2023 Giants 400 Report.
Giants 400 | Oct 30, 2023
Top 100 K-12 School Construction Firms for 2023
CORE Construction, Gilbane, Balfour Beatty, Skanska USA, and Adolfson & Peterson top BD+C's ranking of the nation's largest K-12 school building contractors and construction management (CM) firms for 2023, as reported in Building Design+Construction's 2023 Giants 400 Report.
Giants 400 | Oct 30, 2023
Top 80 K-12 School Engineering Firms for 2023
AECOM, CMTA, Jacobs, WSP, and IMEG head BD+C's ranking of the nation's largest K-12 school building engineering and engineering/architecture (EA) firms for 2023, as reported in Building Design+Construction's 2023 Giants 400 Report.






