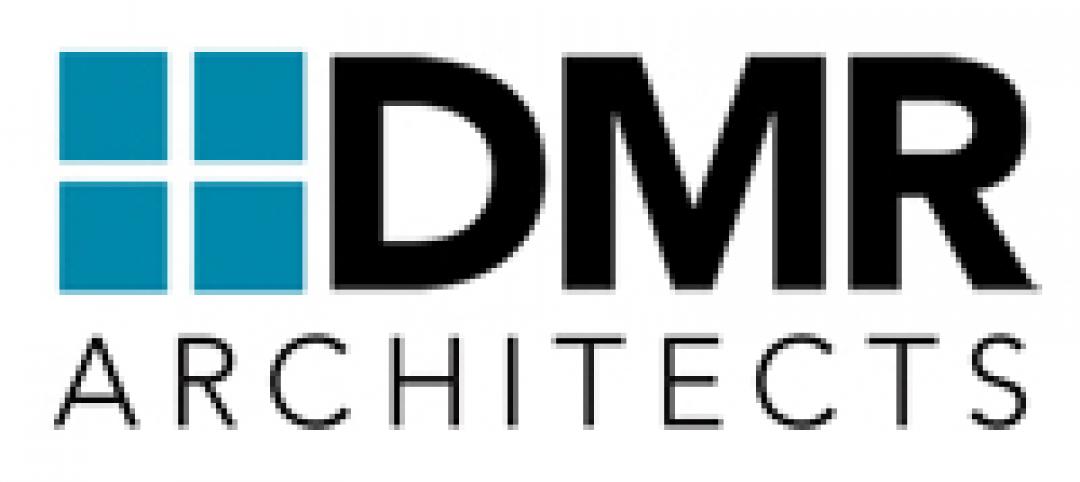HOK’s team joined South Korea President Park Geun-hye, LG Group chairman and executives, and hundreds of guests to unveil the design and break ground for a new 11.8 million-sf research and science campus in Seoul.
This will be the largest research complex in western Seoul and the center for LG’s next-generation research and development. Located in Seoul’s Magok District, the LG Science Park provides facilities to support innovative research and industrial prototyping.
When it is complete, employees from 10 different LG business groups will move to the landscaped urban campus. HOK designed phase one of the master plan and six of the laboratory and office buildings totaling 8 million sf.
“Based on the wide range of science accommodated and the emphasis on sustainable design, the new LG Science Park will be a unique campus in the global research community,” said Larry Malcic, HOK’s Director of Design in London. “The architecture, planning, and landscaping reflect the LG brand by being innovative and rational, elegantly simple and beautifully detailed.”
Planned around the company’s vision for highly collaborative, interdisciplinary research, LG Science Park provides flexible buildings and laboratories for virtually every type of science. HOK’s design provides high-quality facilities that will attract and retain leading research scientists from across the world. The design encourages communication and collaboration among LG’s business units.
A public greenway bisects the site from north to south, connecting the campus to a public park. The master plan also creates a new linear park running east to west through the site, forming extensive swaths of greenery and encouraging public access to the parks.
Intersecting the parks at the heart of the campus is an Integrated Support Center (ISC) housing shared campus facilities. Designed for LEED Platinum certification, the ISC features a welcome center, LG exhibition and conference spaces, sports and recreation facilities, a children’s nursery, a VIP suite, and offices.
Each LG business unit has its own main entrance and lobby. Building elevations are framed with natural stone and in-filled with glass and stainless steel panels to create a variety of facade treatments that provide views to the parks and minimize solar gain. In the lower ground level, under the linear park, a dining facility accommodating 11,000 people links buildings and shared facilities. A three-level basement provides a connecting service corridor, support spaces, a central utility plant and parking for 4,200 cars.
Sustainable design strategies for the LG Science Park include self-shading facade treatments and the use of innovative technologies, such as algae panels and footfall harvesting to generate power. Flat roof surfaces accommodate photovoltaic panels and vegetated roofs, while ground-source heat pumps provide heating and cooling.
HOK provided architecture, interior design, laboratory planning, landscape architecture, master planning and urban design services. HOK worked in association with Korean practices Gansam Architects, Chang-Jo Architecture and LG Toyo Engineering; engineering consultants WSP (structural and civil engineering); and Vanderweil Engineers (mechanical, electrical and plumbing services).
Related Stories
| Nov 8, 2011
$11 million business incubator Florida Innovation Hub at the University of Florida completed by Charles Perry Partners, Inc.
The facility houses the UF Office of Technology Licensing, UF Tech Connect, other entities, and more than 30 startup technology tenants.
| Nov 8, 2011
Designer joins Holabird & Root
Clifton has been awarded numerous awards throughout her career, including two AIA Chicago Design Excellence Awards.
| Nov 4, 2011
Mortenson Construction builds its fifth wind facility In Illinois
Shady Oaks Wind Farm is under construction near Compton, Ill.
| Nov 4, 2011
CSI and ICC Evaluation Service agree to reference GreenFormat in ICC-ES Environmental Reports?
ICC-ES currently references CSI's MasterFormat and other formats in all of its evaluation reports. The MOU will add GreenFormat references.
| Nov 4, 2011
McCarthy completes construction of South Region High School No. 2 in Los Angeles
Despite rain delays and scope changes, the $96.7 million high school was completed nearly two-months ahead of schedule.
| Nov 4, 2011
Two Thornton Tomasetti projects win NCSEA’s 2011 Excellence in Structural Engineering Awards
Altra Sede Regione Lombardia and Bank of Oklahoma Center both recognized.
| Nov 3, 2011
GREC Architects announces opening of the Westin Abu Dhabi Golf Resort and Spa
The hotel was designed by GREC and an international team of consultants to enhance the offerings of the Abu Dhabi Golf Club without imposing upon the dramatic landscapes of the elite golf course.
| Nov 3, 2011
Hardin Construction tops out Orlando Embassy Suites
The project began in April 2011 and is expected to open in fall 2012.
| Nov 3, 2011
2012 Pritzker Architecture Prize Ceremony to be held in China
The tradition of moving the event to world sites of architectural significance was established to emphasize that the prize is international, the laureates having been chosen from 16 different nations to date.
| Nov 3, 2011
DMR Architects welcomes two new staff members
Siro Gonzalez joins the staff as junior graduate architect and Megan Byers joins the staff as marketing assistant.



















