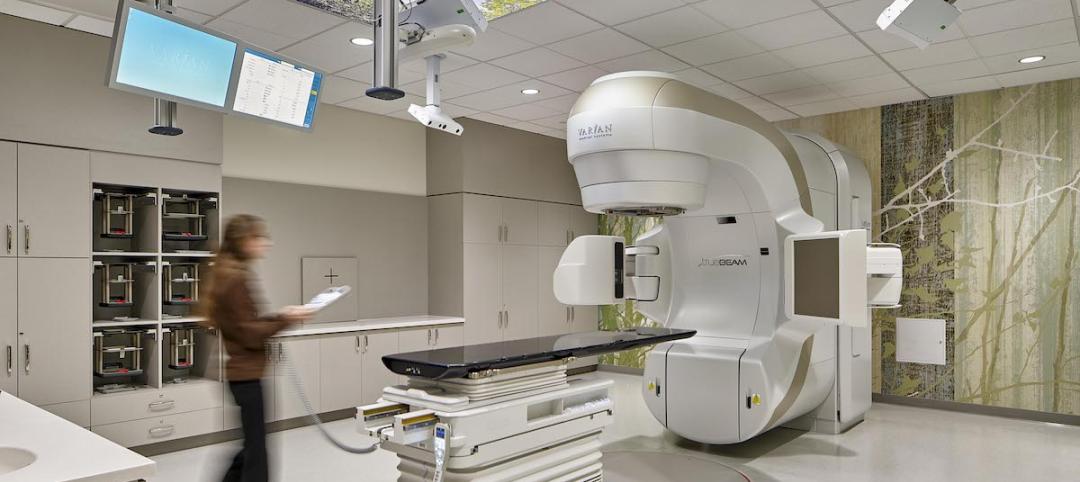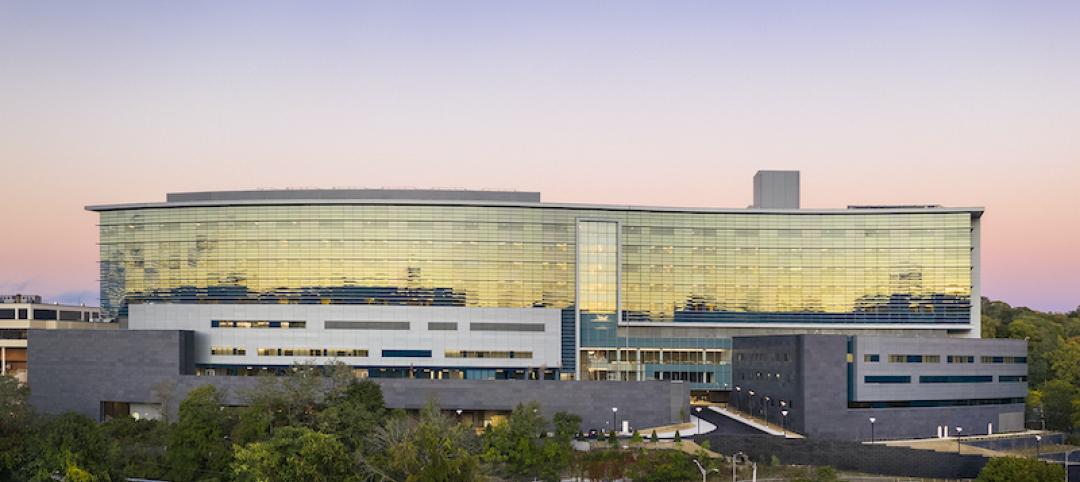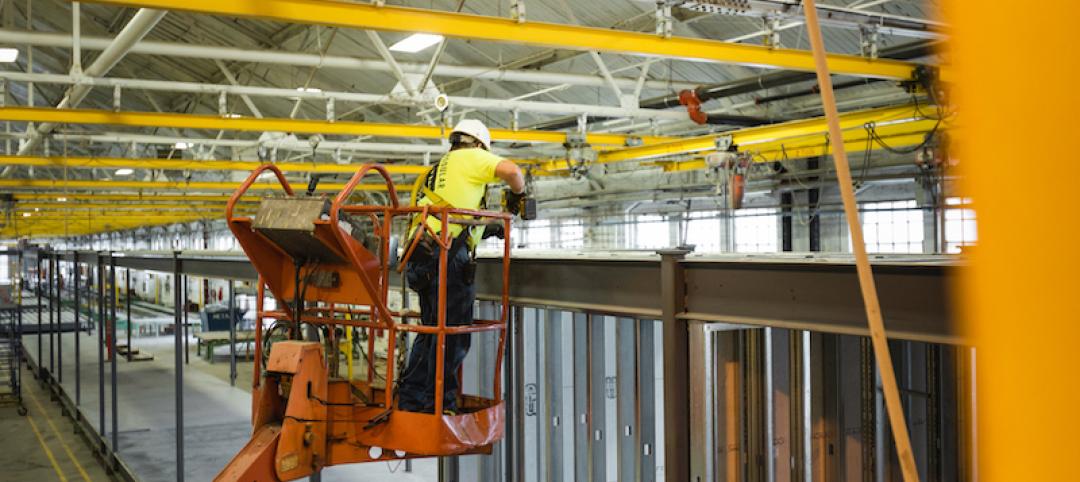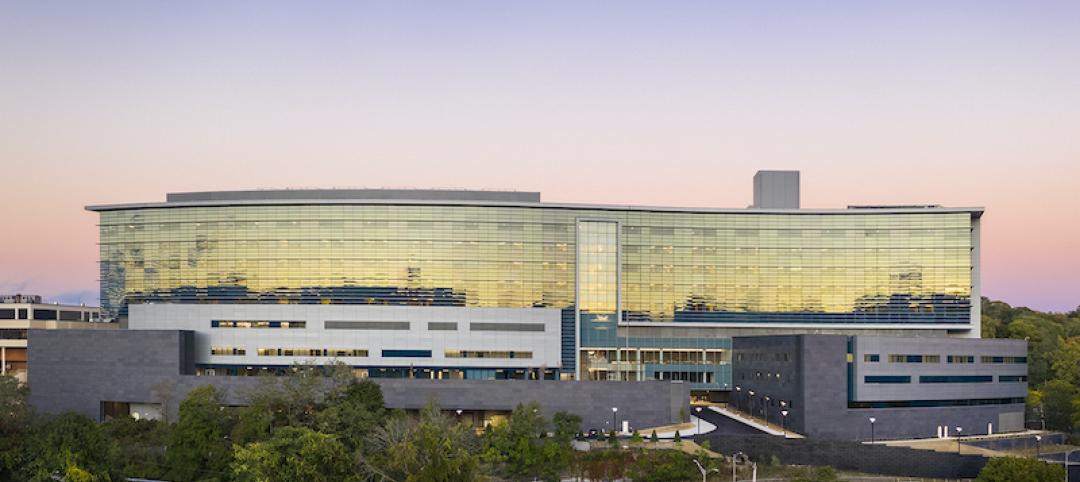HOK has unveiled the design for the new RWJBarnabas Health and Rutgers Cancer Institute of New Jersey cancer pavilion.
The new 510,000-sf cancer treatment and research facility will include laboratory services, an outpatient clinic, an infusion and chemotherapy suite, radiation oncology, imaging, and interventional radiology. The facility will expand service offerings to people living in a state with one of the highest rates of cancer in the country.

Designed to respond in scale and character of the existing RWJBarnabas campus, the facility is organized into three primary components:
– Outpatient care: 84 infusion bays, 74 exam rooms, advanced radiology including four linear accelerators, diagnostic equipment (CT, MRI, mammogram and other equipment with core lab), pharmacy facilities, and outpatient urgent care.
– Inpatient care: 96 inpatient beds on three floors, a dedicated floor for surgical and procedure rooms (up to 11 total), a central sterile processing area, and inpatient support spaces.
– Research: Wet lab facilities and equipment to support 10 research teams, clinical trial offices, and faculty offices.
A four-story atrium lobby that spans the full depth of the building will serve as a “town square.” The atrium was designed as a biophilic, healing environment with natural light and lush plantings to enhance the well-being of patients, visitors, clinicians, students, and staff.

“The new facility places the patient first and improves the patient’s experience at every stage of treatment,” said Kenneth Drucker, FAIA, LEED AP, Design Principal for HOK’s New York studio. “The design features a bridge connecting the cancer pavilion to the existing Cancer Institute and Robert Wood Johnson University Hospital, facilitating access for both patients and staff.”
When complete, the pavilion will provide 500-600 permanent healthcare positions.

Related Stories
Healthcare Facilities | Apr 13, 2021
California’s first net-zero carbon emissions mental health campus breaks ground
CannonDesign is the architect for the project.
Healthcare Facilities | Mar 4, 2021
Behavior mapping: Taking care of the caregivers through technology
Research suggests that the built environment may help reduce burnout.
Healthcare Facilities | Feb 25, 2021
The Weekly show, Feb 25, 2021: When healthcare designers become patients, and machine learning for building design
This week on The Weekly show, BD+C editors speak with AEC industry leaders from BK Facility Consulting, cove.tool, and HMC Architects about what two healthcare designers learned about the shortcomings—and happy surprises—of healthcare facilities in which they found themselves as patients, and how AEC firms can use machine learning to optimize design, cost, and sustainability, and prioritize efficiency protocols.
Market Data | Feb 24, 2021
2021 won’t be a growth year for construction spending, says latest JLL forecast
Predicts second-half improvement toward normalization next year.
Sponsored | Biophilic Design | Feb 19, 2021
Stantec & LIGHTGLASS Simulate Daylight in a Windowless Patient Space
Healthcare Facilities | Feb 18, 2021
The Weekly show, Feb 18, 2021: What patients want from healthcare facilities, and Post-COVID retail trends
This week on The Weekly show, BD+C editors speak with AEC industry leaders from JLL and Landini Associates about what patients want from healthcare facilities, based on JLL's recent survey of 4,015 patients, and making online sales work for a retail sector recovery.
Healthcare Facilities | Feb 5, 2021
Healthcare design in a post-COVID world
COVID-19’s spread exposed cracks in the healthcare sector, but also opportunities in this sector for AEC firms.
Healthcare Facilities | Feb 3, 2021
$545 million patient pavilion at Vassar Brothers Medical Center completes
CallisonRTKL designed the project.
Modular Building | Jan 26, 2021
Offsite manufacturing startup iBUILT positions itself to reduce commercial developers’ risks
iBUILT plans to double its production capacity this year, and usher in more technology and automation to the delivery process.
Healthcare Facilities | Jan 16, 2021
New patient pavilion is Poughkeepsie, N.Y.’s largest construction project to date
The pavilion includes a 66-room Emergency Department.

















