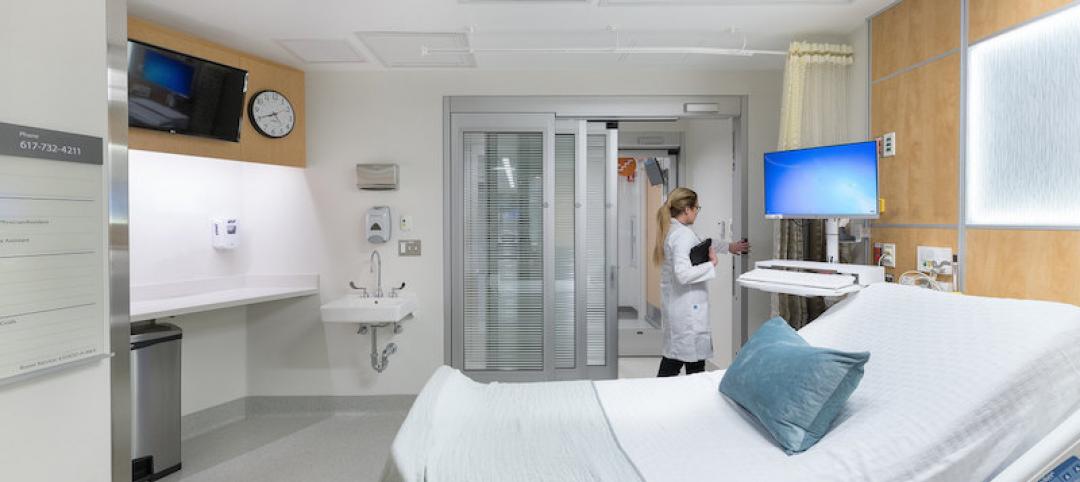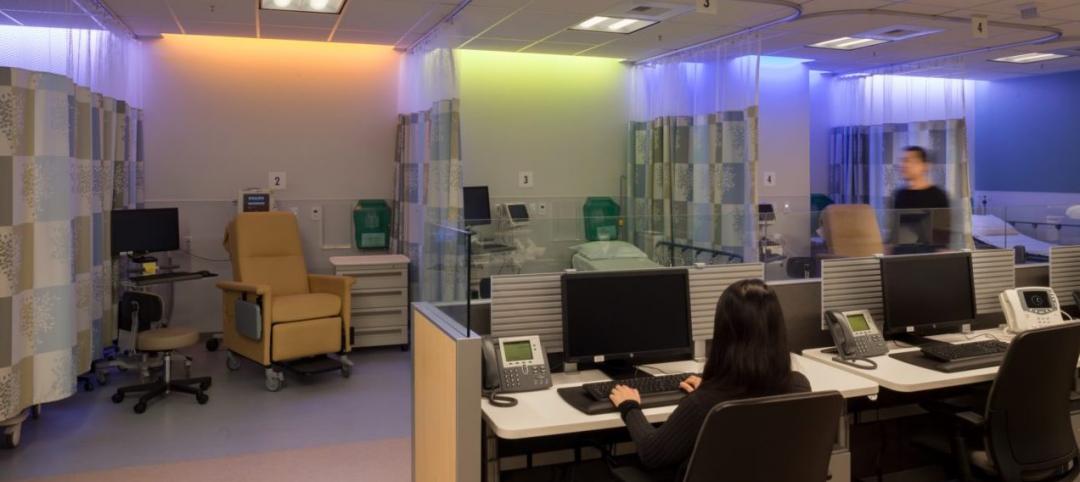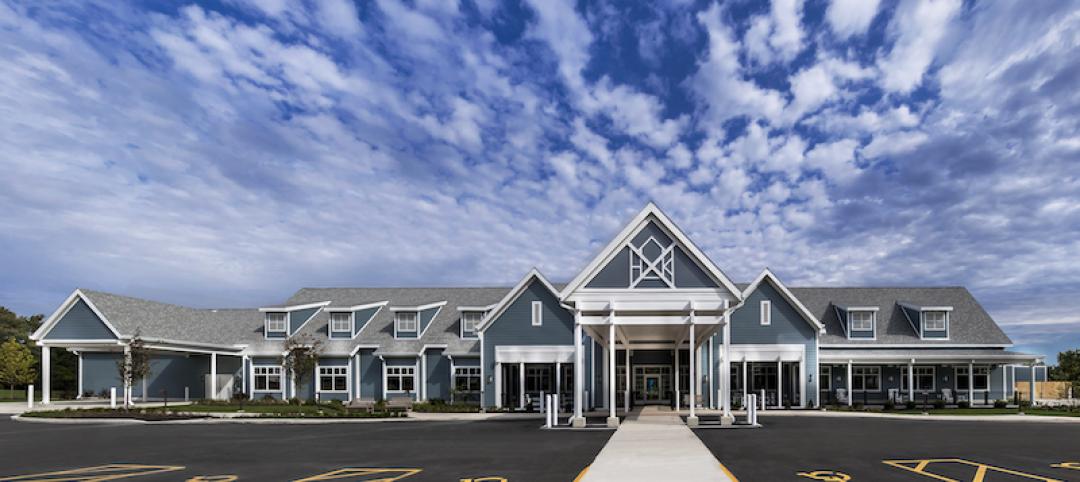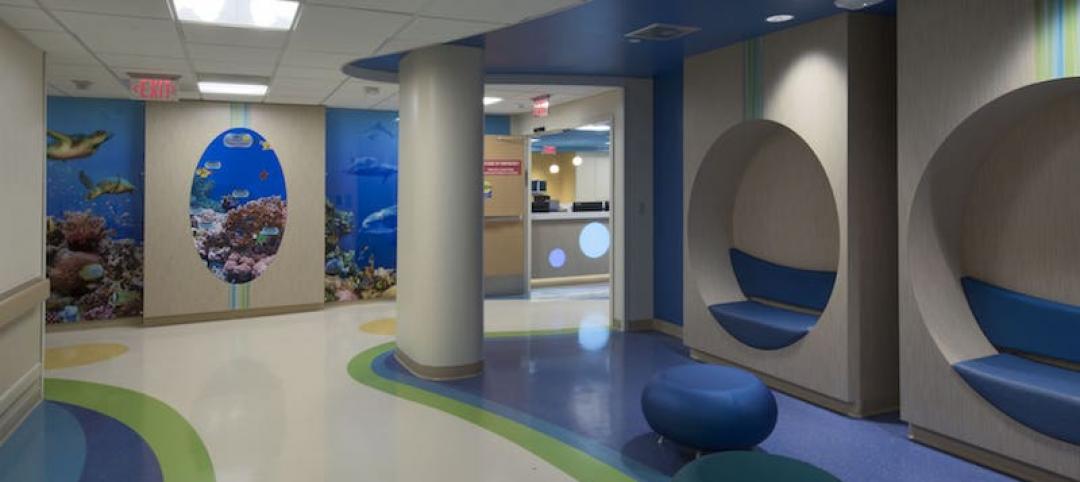HOK has unveiled the design for the new RWJBarnabas Health and Rutgers Cancer Institute of New Jersey cancer pavilion.
The new 510,000-sf cancer treatment and research facility will include laboratory services, an outpatient clinic, an infusion and chemotherapy suite, radiation oncology, imaging, and interventional radiology. The facility will expand service offerings to people living in a state with one of the highest rates of cancer in the country.

Designed to respond in scale and character of the existing RWJBarnabas campus, the facility is organized into three primary components:
– Outpatient care: 84 infusion bays, 74 exam rooms, advanced radiology including four linear accelerators, diagnostic equipment (CT, MRI, mammogram and other equipment with core lab), pharmacy facilities, and outpatient urgent care.
– Inpatient care: 96 inpatient beds on three floors, a dedicated floor for surgical and procedure rooms (up to 11 total), a central sterile processing area, and inpatient support spaces.
– Research: Wet lab facilities and equipment to support 10 research teams, clinical trial offices, and faculty offices.
A four-story atrium lobby that spans the full depth of the building will serve as a “town square.” The atrium was designed as a biophilic, healing environment with natural light and lush plantings to enhance the well-being of patients, visitors, clinicians, students, and staff.

“The new facility places the patient first and improves the patient’s experience at every stage of treatment,” said Kenneth Drucker, FAIA, LEED AP, Design Principal for HOK’s New York studio. “The design features a bridge connecting the cancer pavilion to the existing Cancer Institute and Robert Wood Johnson University Hospital, facilitating access for both patients and staff.”
When complete, the pavilion will provide 500-600 permanent healthcare positions.

Related Stories
Healthcare Facilities | Mar 27, 2019
Working to reduce HAIs: How design can support infection control and prevention
For many health systems, seeking ways to mitigate HAIs and protect their patients is a high priority.
Healthcare Facilities | Mar 6, 2019
What is the role of the architect in healthcare data security?
Safeguarding sensitive data is top of mind for healthcare administrators across the country, and, due to the malicious intents of hackers, their security efforts are never-ending.
Healthcare Facilities | Feb 20, 2019
A new hospital in Qatar reflects local culture in its design
Three ceramic-clad sails transport its exterior.
Healthcare Facilities | Jan 31, 2019
First phase of SickKids campus redevelopment plan unveiled
The Patient Support Centre will be the first project to comply with Toronto’s Tier 2 Building Standards.
Healthcare Facilities | Dec 12, 2018
Almost Home Kids opens third residence in Illinois for children with health complexities
Its newest location is positioned as a prototype for national growth.
Healthcare Facilities | Dec 7, 2018
Planning and constructing a hybrid operating room: Lessons learned
A Hybrid operating room (OR) is an OR that is outfitted with advanced imaging equipment that allows surgeons, radiologists, and other providers to use real-time images for guidance and assessment while performing complex surgeries.
Healthcare Facilities | Nov 30, 2018
As telehealth reshapes patient care, space and design needs become clearer
Guidelines emphasize maintaining human interaction.
Healthcare Facilities | Nov 28, 2018
$27.5 million renovation of Salah Foundation Children’s Hospital completes in Fort Lauderdale
Skanska USA built the project.
Healthcare Facilities | Nov 7, 2018
Designing environments for memory care residents
How can architecture decrease frustration, increase the feeling of self-worth, and increase the ability to re-connect?
Healthcare Facilities | Oct 30, 2018
Orthopedic Associates of Hartford unveils plans for 45,000-sf surgical center
MBH ARCHITECTURE is the architect for the project.

















